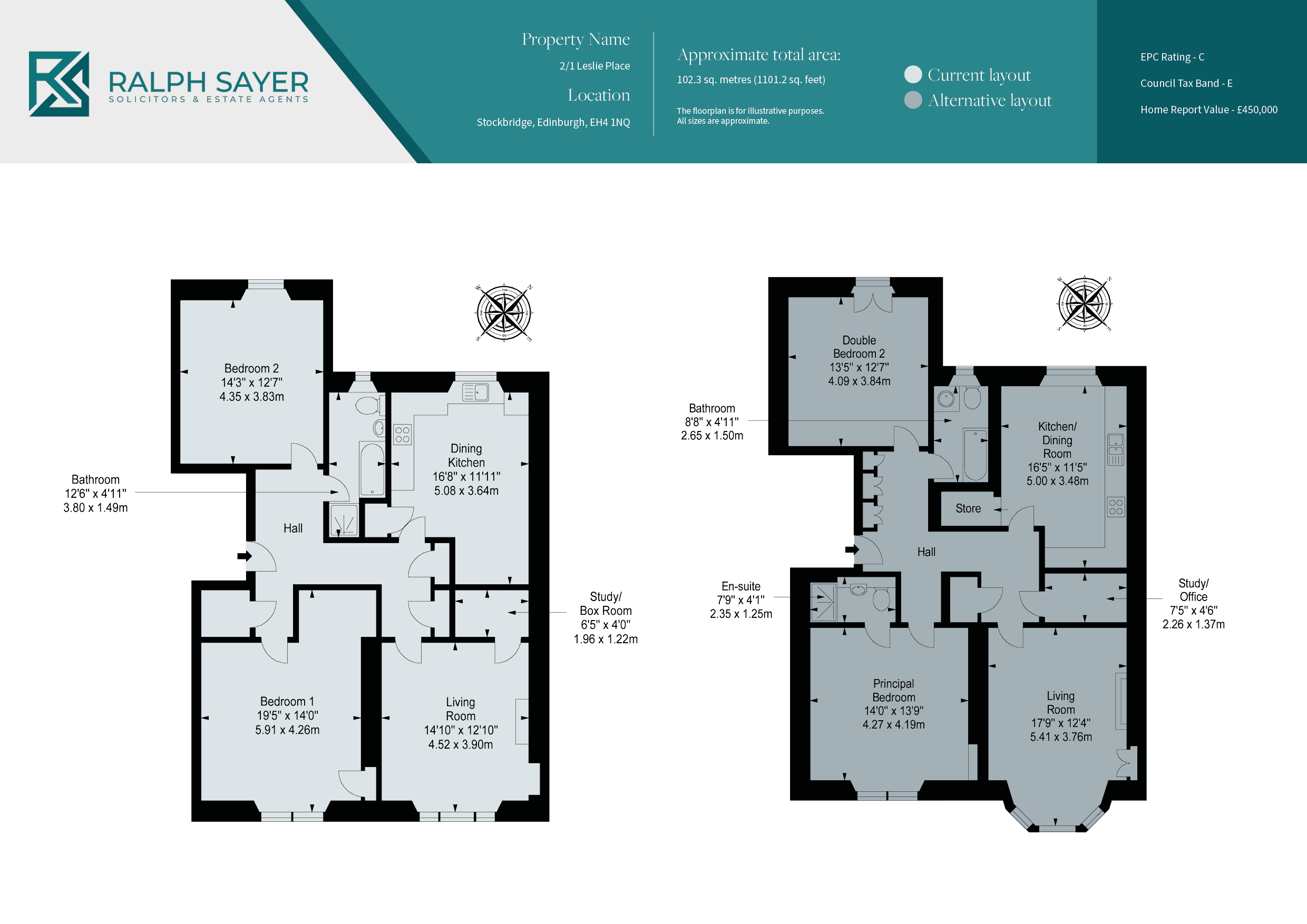Flat for sale in 2/1 Leslie Place, Stockbridge, Edinburgh EH4
* Calls to this number will be recorded for quality, compliance and training purposes.
Property description
Forming part of a traditional Georgian building, this two-bedroom (plus box room) ground-floor flat is an attractive city residence which is in excellent decorative order. It offers spacious, light-filled accommodation, with the benefits of period architecture, and it is finished throughout with appealing neutral décor – an ideal aesthetic for new buyers. Furthermore, the flat has an exciting location in the heart of Stockbridge within the New Town conservation area. It is just a stone’s throw from award-winning amenities and some of Edinburgh’s best restaurants, bars, and cafés. In addition, it is just a short stroll from picturesque green spaces, like the Water of Leith Walkway, Inverleith Park, and the Royal Botanic Gardens. It is in the catchment area for highly regarded schools too, and is served by regular bus links. The very heart of the city centre can also be easily reached on foot.
Accessed via a secure telephone-entry system, the flat’s front door opens into a central hall that offers an inviting introduction. It provides useful built-in storage and it sets the scene for the following accommodation, which lies in wait behind four-panel wooden doors.
Fronted by a trio of southeast-facing sash windows, the living room is a wonderfully sunny reception area with a spacious footprint. It is enhanced by subtle neutral décor and white detailing, which creates a relaxed and welcoming living environment. Smooth cornice work highlights the lofty ceiling, whilst a handsome fireplace provides a focal-point for arranging comfy lounge furniture. The room is finished by a shelved recess for books and display items.
The dining kitchen is equally spacious as the living area, ensuring plenty of room for a large table and chairs – perfect for sociable dinner parties with family and friends. It has a well-appointed range of wood-toned cabinets, with easy-to-clean splashbacks and stone-effect worktops adding the finishing touches to the popular design. There is additional built-in storage and it comes with a selection of integrated appliances (oven, gas hob, and fridge/freezer) and an undercounter washing machine.
The two double bedrooms both mirror the look of the living room, which enhances a calming and airy ambience, at the same time allowing ample scope for new owners to easily add their own stamp. Both rooms are bright and generously proportioned, offering lots of space for bedside tables, wardrobes, and other furnishings. Furthermore, the principal bedroom (with the twin sash windows) has the advantage of a traditional press cupboard for on-hand storage. Adding to the home’s versatility, there is also a box room just off the living area. This could be used as a study, a home office, or even playroom, depending upon your requirements.
Finished with a mix of neutral tiles and chic decoration, the bathroom has a light aesthetic. It is fitted with a white four-piece suite, incorporating a towel radiator, a toilet, a pedestal washbasin, a bath, and a separate shower cubicle. The property has gas central heating for warmth and refurbished traditional sash windows, which allow an abundance of natural light into the home.
Outside, homeowners have shared use of a large and well-maintained garden, which is enclosed by a stone wall. It features mature trees, and is predominantly laid to lawn, including a communal drying green. Furthermore, residents have access to controlled permit parking (Zone 5), ensuring they have a space to park – an essential feature in the city centre. Extras: All fitted floor and window coverings, light fittings, integrated kitchen appliances, a washing machine, the beds, wardrobes, chest of drawers, sofas, and kitchen table and chairs to be included in the sale. Additional furnishings are also available. Please note, no warranties or guarantees shall be provided in relation to any of the moveables and/or appliances included in the price, as these items are to be left in a sold as seen condition.
The desirable city district of Stockbridge hosts a charming selection of artisan shops, art galleries and boutiques, as well as fashionable eateries, cafes and homely pubs. The popular Stockbridge market is held every Sunday, selling fresh produce, handmade crafts and global street food. Local supermarkets include a Sainsburys and a large Waitrose, whilst nearby Craigleith Retail Park houses an array of retail outlets and a further supermarket. Lying on the edge of Edinburgh’s prestigious New Town, Stockbridge is just a 15-minute walk to the city centre and the main shopping areas of Princes Street and George Street. Within Stockbridge, scenic outdoor spaces are in abundance with the Water of Leith walkway, leading to nearby Dean Village and The Scottish National Gallery of Modern Art, country-style Inverleith Park with its panoramic city views and the Royal Botanic Garden. For indoor recreation, the Glenogle Swim Centre provides beautifully-restored Victorian swimming bath.
EPC rating: C
Viewing
Viewing by appointment:
Property info
For more information about this property, please contact
Ralph Sayer, EH11 on +44 131 268 0162 * (local rate)
Disclaimer
Property descriptions and related information displayed on this page, with the exclusion of Running Costs data, are marketing materials provided by Ralph Sayer, and do not constitute property particulars. Please contact Ralph Sayer for full details and further information. The Running Costs data displayed on this page are provided by PrimeLocation to give an indication of potential running costs based on various data sources. PrimeLocation does not warrant or accept any responsibility for the accuracy or completeness of the property descriptions, related information or Running Costs data provided here.




































.png)