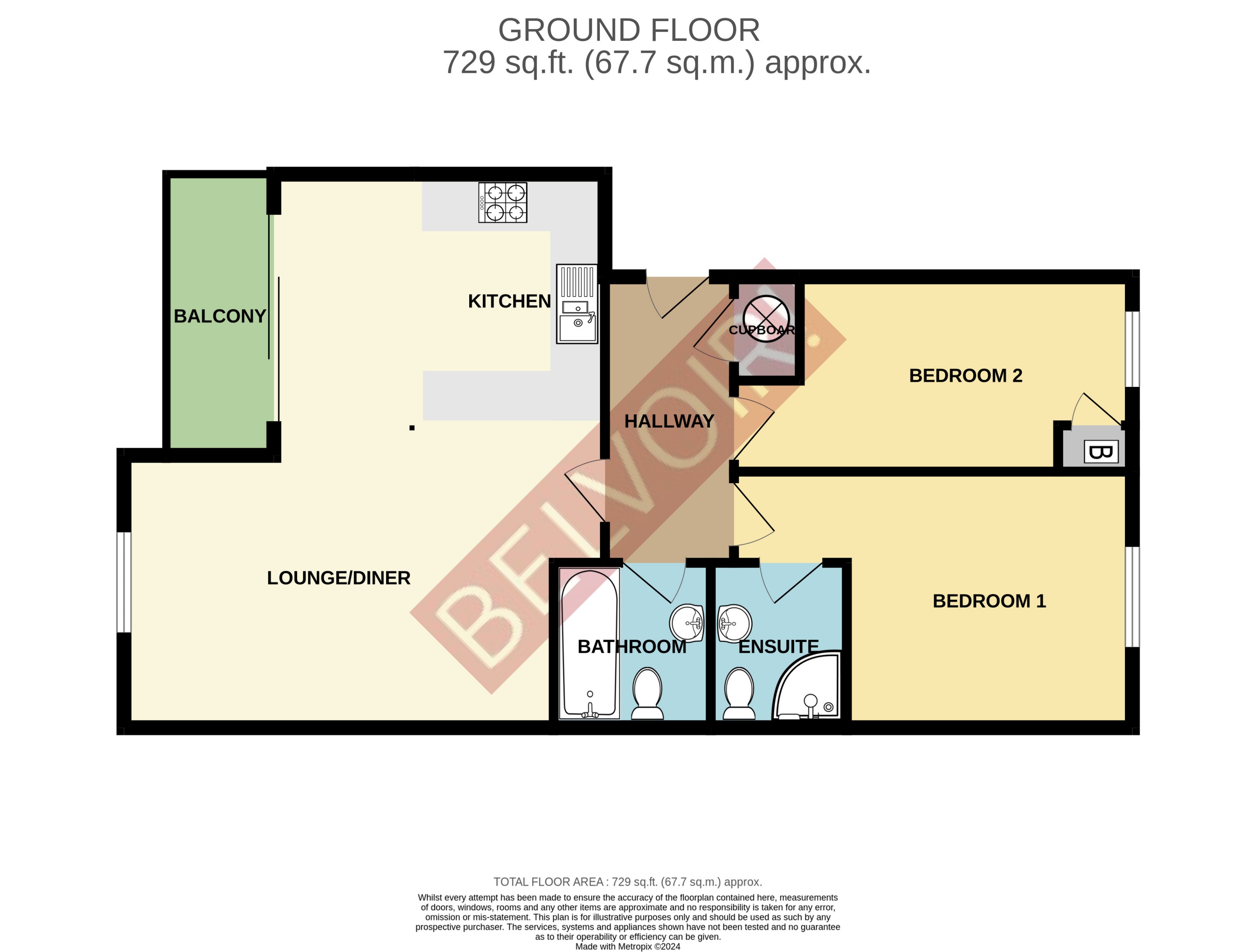Flat for sale in Nursery Hill, St Andrews Place, Hitchin SG4
* Calls to this number will be recorded for quality, compliance and training purposes.
Property features
- Chain Free
- Sought-after development
- First floor
- En-suite to main bedroom
- Balcony
- Allocated parking
- Walking distance to town & station
- Well-regarded local schooling
Property description
Welcome to St. Andrews Place in the charming town of Hitchin! This exquisite apartment is nestled in an exclusive development, offering a luxurious lifestyle in a central location.
As you step into this property, you are greeted by a beautifully designed open plan living area, perfect for entertaining guests or simply relaxing with your loved ones. The spacious layout provides ample room for all your furniture and decor, creating a warm and inviting atmosphere.
With two bedrooms and two bathrooms, this apartment offers both comfort and convenience. The bedrooms provide a peaceful retreat at the end of a long day, while the bathrooms boast modern fixtures and fittings for a touch of elegance.
One of the highlights of this property is the private balcony, where you can enjoy your morning coffee or unwind in the evening while taking in the views of the surrounding area. Additionally, the allocated parking ensures that you never have to worry about finding a space after a long day out.
What sets this apartment apart is that it is chain free, making the buying process smooth and hassle-free. Don't miss this opportunity to own a piece of luxury in the heart of Hitchin.
EPC rating: B. Service charge description: Ground Rent - William Dace Brown
Service Charge - Benjamin Stevens
Ground Floor
Approach
Steps rising to first floor level.
First Floor
Communal Entrance
Security entry phone system. Communal lobby with stairs rising to all floors.
Entrance
Via solid front door into:
Hallway
Smooth skimmed ceiling. Storage cupboard housing hot water cylinder. Radiator. Doors to all rooms.
Lounge/Diner (6.70m x 5.50m (22'0" x 18'0"))
(Maximum dimensions to include kitchen area) Smooth skimmed ceiling. Double glazed window to front aspect. Two radiators. Sliding patio door to:
Balcony (3.10m x 1.30m (10'2" x 4'4"))
Decked balcony with iron and glass balustrade.
Kitchen
Smooth skimmed ceiling with recessed spotlights. Fitted with range of base and wall mounted cabinets providing storage. Stainless steel one and a half bowl sink and drainer with chrome mixer tap. Built under stainless steel double oven and four burner gas hob inset to work surface with stainless steel chimney hood extractor over. Integrated appliances include under-counter fridge, freezer, washer-dryer and full size dishwasher.
Bedroom One (3.50m x 2.00m (11'6" x 6'7"))
(Measured excluding doorway) Smooth skimmed ceiling. Double glazed window to rear aspect. Radiator. Door to:
En-Suite
Smooth skimmed ceiling with recessed spotlights. Suite comprising enclosed corner shower cubicle, pedestal mounted hand wash basin and low level push-button flush WC. Downlighting. Radiator. Extractor.
Bedroom Two (4.00m x 2.35m (13'1" x 7'8"))
Smooth skimmed ceiling. Double glazed window to rear aspect. Storage cupboard housing gas central heating boiler. Radiator.
Bathroom
Smooth skimmed ceiling with recessed spotlights. Suite comprising panel enclosed bath with chrome mixer tap and shower attachment, glass shower screen, pedestal mounted hand wash basin and low level push-button flush WC. Downlighting. Radiator. Extractor.
Exterior
Communal Grounds
Landscaped and well maintained grounds with generous lawn areas and varied planting.
Parking
Allocated parking space.
Property Information
Belvoir are informed of the following:
Lease: Expiry 2131 (approximately 107 years remaining)
Ground Rent: £250 per annum
Service Charge: Currently £1715.61 per annum
Council Tax: Band C
EPC Rating: B
Disclaimer
Every care has been taken with the preparation of these particulars, but they are for general guidance only and complete accuracy cannot be guaranteed. If there is any point, which is of particular importance please ask or professional verification should be sought. All dimensions are approximate. The mention of fixtures, fittings and/or appliances does not imply they are in full efficient working order. Photographs are provided for general information and it cannot be inferred that any item shown is included in the sale. These particulars do not constitute a contract or part of a contract.
Property info
For more information about this property, please contact
Belvoir - Hitchin and Stevenage, SG5 on +44 1462 228860 * (local rate)
Disclaimer
Property descriptions and related information displayed on this page, with the exclusion of Running Costs data, are marketing materials provided by Belvoir - Hitchin and Stevenage, and do not constitute property particulars. Please contact Belvoir - Hitchin and Stevenage for full details and further information. The Running Costs data displayed on this page are provided by PrimeLocation to give an indication of potential running costs based on various data sources. PrimeLocation does not warrant or accept any responsibility for the accuracy or completeness of the property descriptions, related information or Running Costs data provided here.

































.png)

