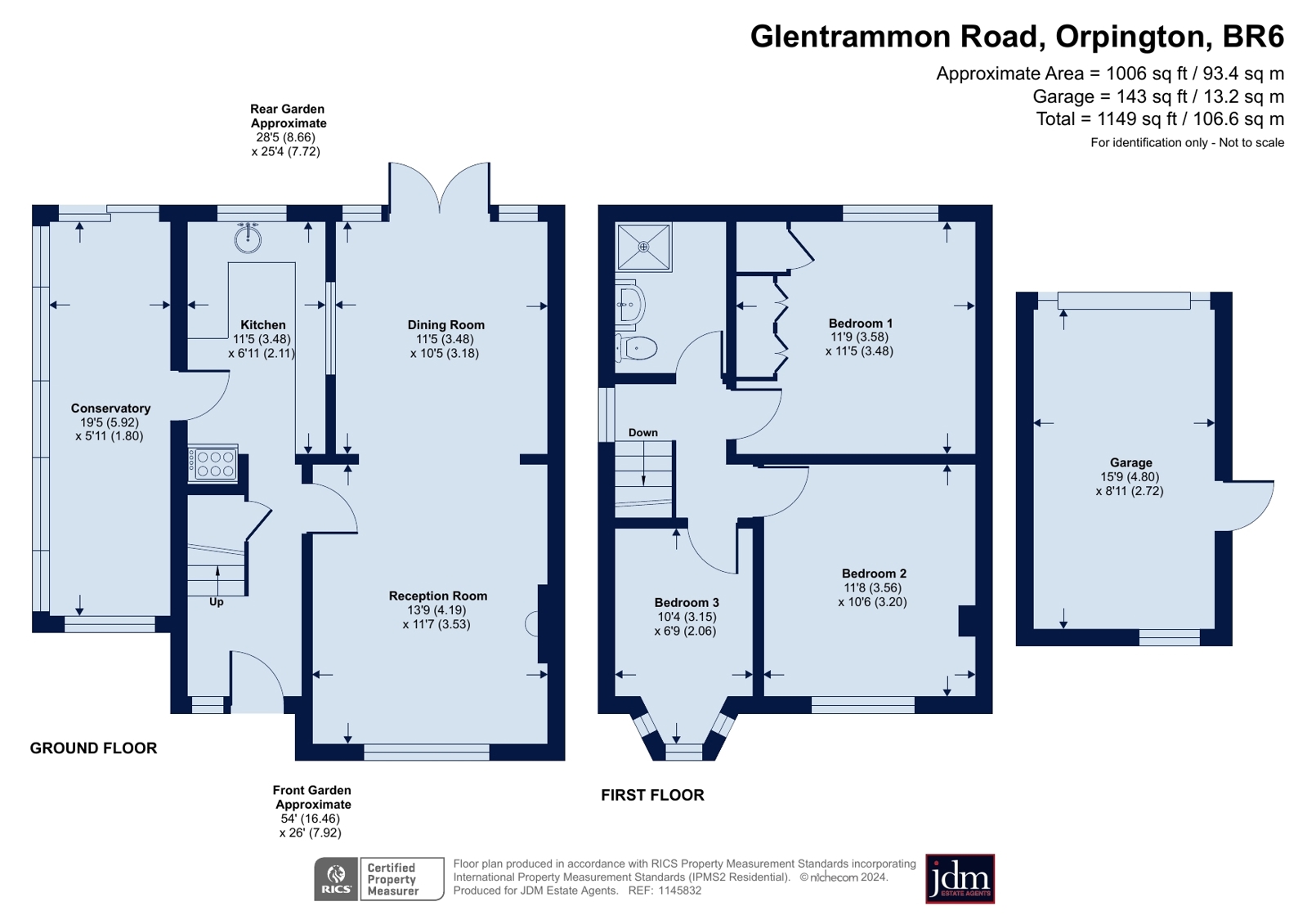Semi-detached house for sale in Glentrammon Road, Green Street Green, Orpington, Kent BR6
* Calls to this number will be recorded for quality, compliance and training purposes.
Property features
- Very well presented
- 3 bed semi detached family home
- Gated off road parking
- Very convenient location
Property description
Guide Price £635,000 to £650,000. Very well presented, 3 bed semi conveniently placed for shops, schools and Chelsfield station.
A very well presented, three bedroom semi detached family home situated just 0.2 of a mile from shops and amenities in Green Street Green High Street, 0.8 of a mile from Chelsfield station and within 0.6 of a mile of Green Street Green and Warren Road schools. Orpington mainline station with fast routes to London and larger shops and restaurants are approximately 1.5 miles away in Orpington High Street.
To the ground floor is a double aspect living/dining room with feature fireplace, wood effect flooring, a window to the front and double doors opening into the rear garden. The modern fitted kitchen comprises a good range of light grey wall and base units with black worktops and has a door leading into the conservatory at the side.
To the first floor are two double bedrooms, bedroom one with fitted wardrobes, a single bedroom and the modern three piece family shower room.
The rear garden has been paved for ease of maintenance and provides a pleasant, secluded area to sit and enjoy the outdoors. There is access to the single detached garage via a service road from Highfield Avenue. To the front is a gated driveway providing off road parking.<br /><br />
<b>Broadband and Mobile Coverage</b><br/>For broadband and mobile phone coverage at the property in question please visit: And respectively.<br/><br/><b>important note to potential purchasers:</b><br/>We endeavour to make our particulars accurate and reliable, however, they do not constitute or form part of an offer or any contract and none is to be relied upon as statements of representation or fact and a buyer is advised to obtain verification from their own solicitor or surveyor.
Property info
For more information about this property, please contact
jdm Estate Agents, BR6 on +44 1689 867106 * (local rate)
Disclaimer
Property descriptions and related information displayed on this page, with the exclusion of Running Costs data, are marketing materials provided by jdm Estate Agents, and do not constitute property particulars. Please contact jdm Estate Agents for full details and further information. The Running Costs data displayed on this page are provided by PrimeLocation to give an indication of potential running costs based on various data sources. PrimeLocation does not warrant or accept any responsibility for the accuracy or completeness of the property descriptions, related information or Running Costs data provided here.
































.png)

