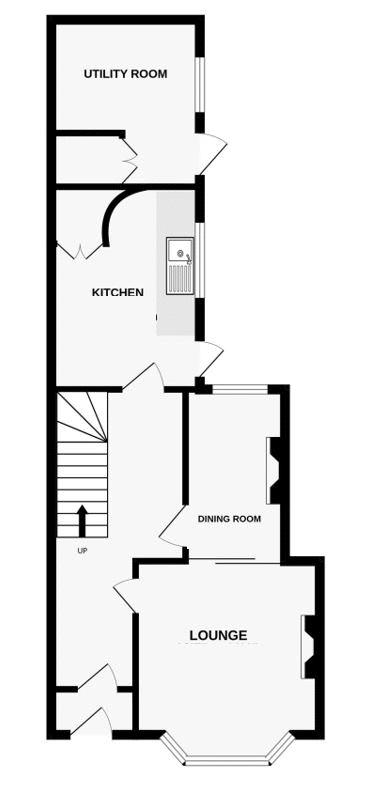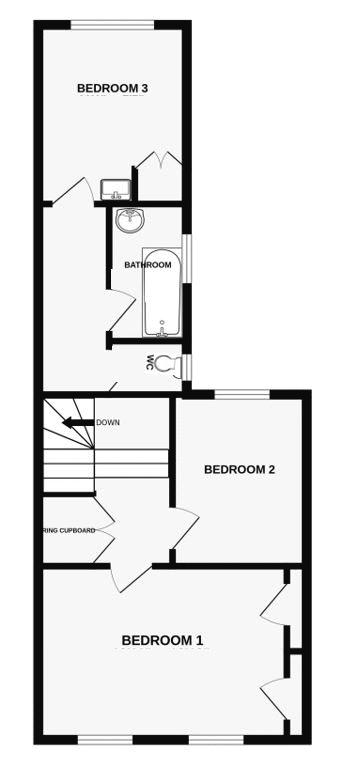End terrace house for sale in Drew Street, Brixham TQ5
* Calls to this number will be recorded for quality, compliance and training purposes.
Property features
- No chain
- Deceptivley spacious
- Lots of character and charm
- Three double bedrooms
- Lounge and dining room
- Kitchen and utility room
- Rear courtyard
- Half mile from town
Property description
Deceptive from a roadside glance, this spacious end of terrace house offers heaps of potential for a purchaser to improve and refurbish. Accommodation, which still retains the charm and character of its period offers generous size rooms, having a bay windowed lounge with sliding doors to a dining room. There is also a kitchen and utility on the ground floor. On the first floor are three double bedrooms with ample wardrobe/storage space and a bathroom with separate w.c. There is also outside space by way of a private rear courtyard, which has a gate to the side access path. Gas central heating is installed along with double glazed windows with minor exceptions. For sale with no chain. Viewing recommended!
The House is situated about half a mile from Brixham town centre which offers a variety of shops, cafes and restaurants along, with bustling harbour and marina. Local primary schools are within easy reach and a regular bus service ( bus stop opposite ) runs both into town and towards Kingswear, passing St. Mary's Square with its Parish Church and a convenience store, . Kingswear has River links to the historic Port of Dartmouth..
Ground Floor
Half glazed entrance door opens to:
Entrance Vestibule
Glazed inner door to:
Entrance Hall
Staircase to first floor with under stairs cupboard. Radiator.
Doors to:
Lounge (13' 0'' in to bay x 11' 4'' (3.96m x 3.45m))
Double glazed bay window to front. Tiled fireplace with inset gas fire. Half glazed sliding doors open to:
Dining Room (10' 6'' x 8' 0'' (3.20m x 2.44m))
Double glazed window to rear. Stone faced fireplace with open grate. Built in cupboards to both sides.
Kitchen (13' 0'' decreasing x 7' 1'' (3.96m x 2.16m))
Comprising double sink unit with inset stainless steel sink and drainer and Triple wall cupboard. Built in shelved cupboard and further pantry cupboard. Double glazed window and door to the rear courtyard.
Utility (Accessed From The Courtyard) (12' 5'' x 6' 5'' (3.78m x 1.95m) approx)
Double glazed window and door. Large storage cupboard. Radiator Light and power.
First Floor
Landing with airing cupboard housing a Worcester gas fired boiler.
Doors to:
Bedroom 1 (13' 11'' x 10' 9'' (4.24m x 3.27m))
Two double glazed windows to front. Fireplace with blocked grate. Two built in wardrobes. Radiator. Large fitted wardrobe unit with dressing table.
Bedroom 2 (10' 7'' x 9' 0'' (3.22m x 2.74m))
Fireplace with blocked grate. Built in wardrobe. Double glazed window to rear. Radiator.
Bedroom 3 (14' 3'' x 7' 5'' (4.34m x 2.26m))
Double glazed window to rear. Built in wardrobe. Radiator. Washbasin on vanity stand.
Bathroom
Coloured suite comprising panelled bath with shower over and pedestal wash basin. Tiled surrounds. Built in cupboard. Double glazed window.
Separate W.C.
Low level W.C. Single glazed window.
Outside
Rear Yard
Good size outside space having an outside yard to the side of the house. Raised flower bed and water tap.
Gate opening to rear access path.
Council Tax Band: C
Energy Rating: D
Broadband And Mobile Info
The Ofcom website indicates that standard, super fast and ultrafast broadband is available in this area and mobile coverage is good.
Property info
For more information about this property, please contact
Eric Lloyd, TQ5 on +44 1803 268027 * (local rate)
Disclaimer
Property descriptions and related information displayed on this page, with the exclusion of Running Costs data, are marketing materials provided by Eric Lloyd, and do not constitute property particulars. Please contact Eric Lloyd for full details and further information. The Running Costs data displayed on this page are provided by PrimeLocation to give an indication of potential running costs based on various data sources. PrimeLocation does not warrant or accept any responsibility for the accuracy or completeness of the property descriptions, related information or Running Costs data provided here.
























.png)
