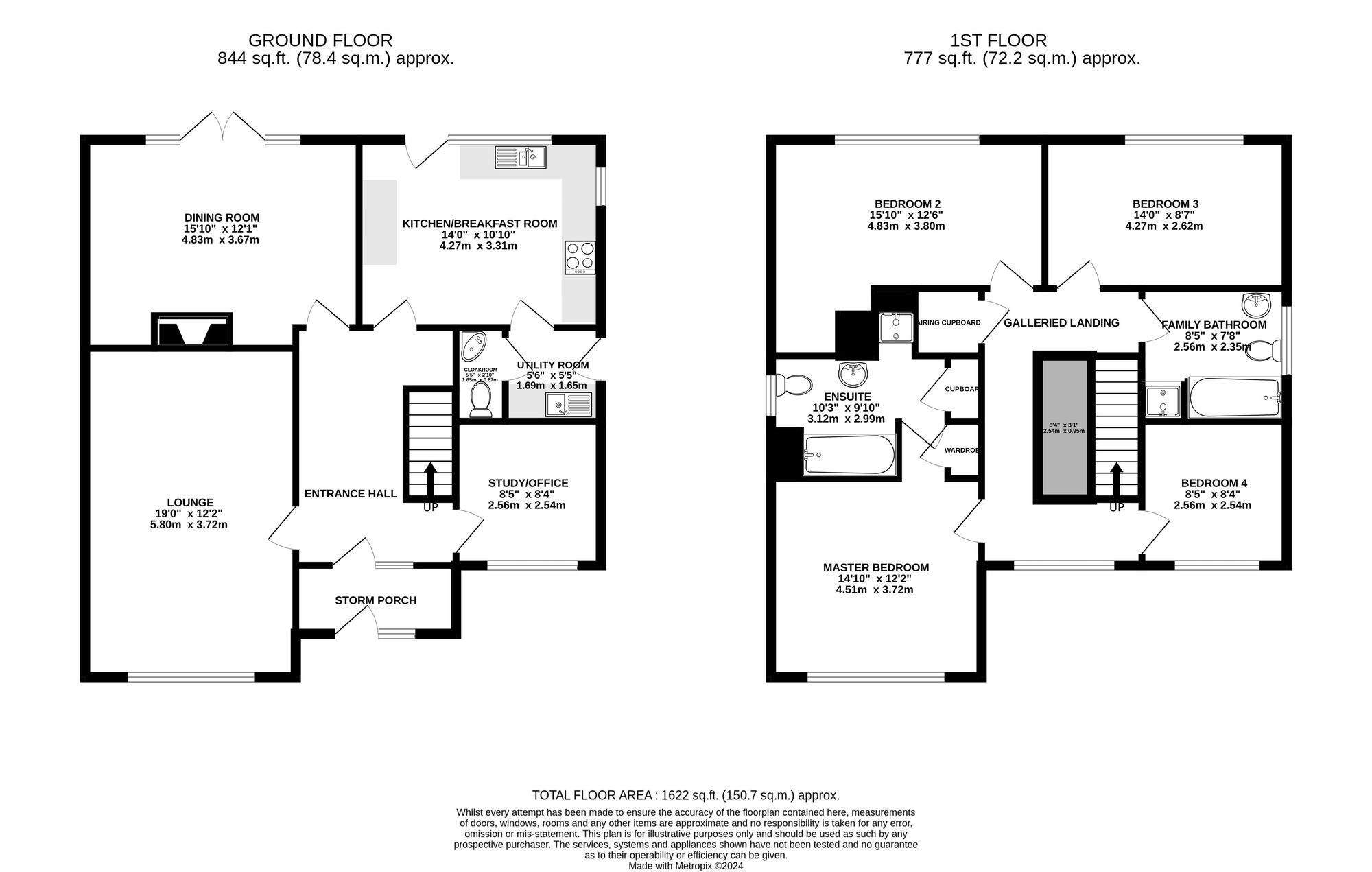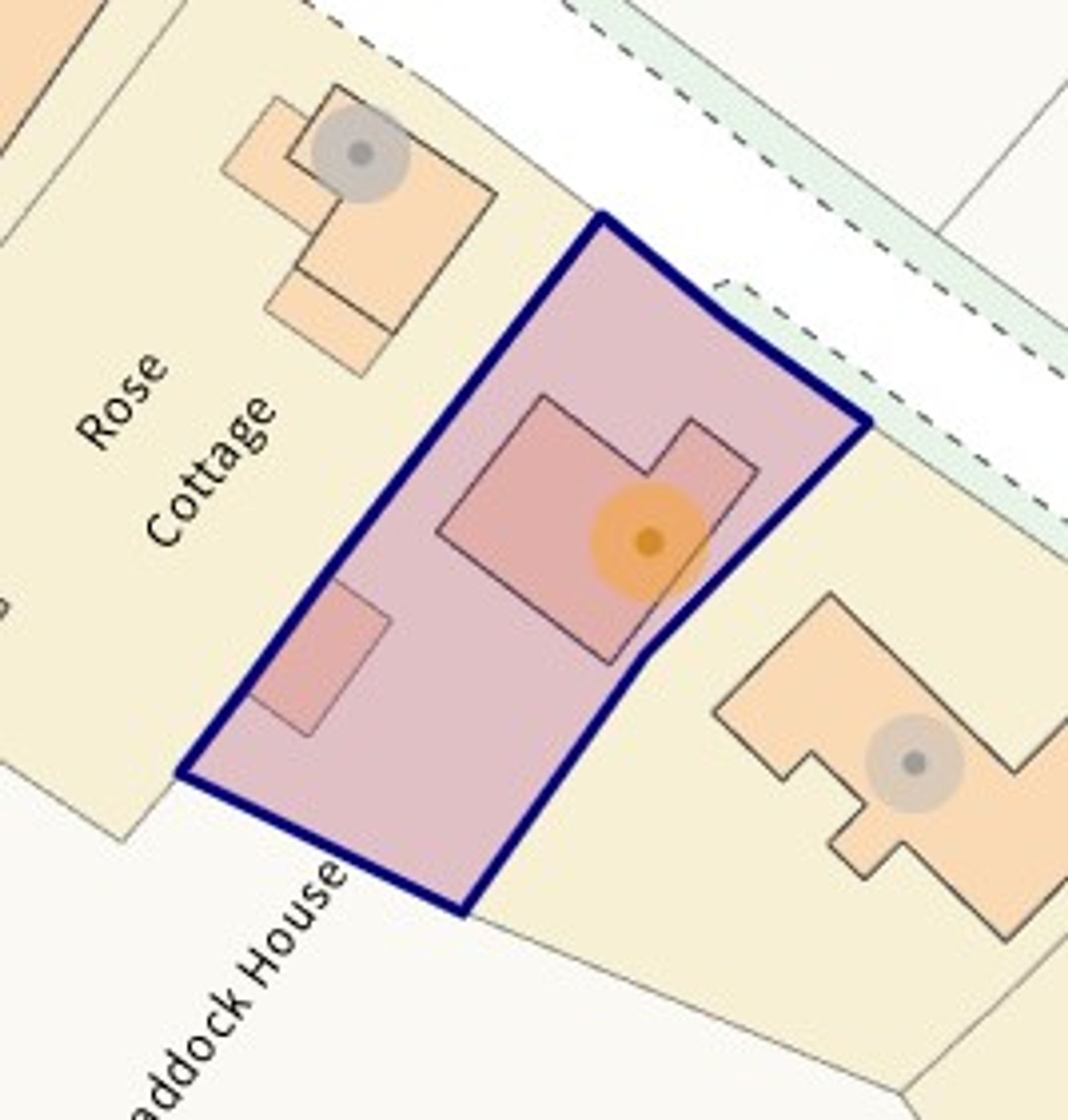Detached house for sale in Longhill Lane, Hankelow CW3
* Calls to this number will be recorded for quality, compliance and training purposes.
Property features
- Nestled within the sought-after hamlet of Hankelow, an impressive 4-bedroom detached property offering views across the Cheshire countryside
- Inviting lounge with multi-fuel burning stove, separate dining room and home office.
- Fully equipped kitchen, with separate utility and convenient WC
- Four spacious bedrooms, the master boasting en-suite and wonderful views from each one
- Well-established private rear garden complete with patio, lawn, and mature flowers and shrubs
- Separate garage with light and power, and driveway access for multiple vehicles
Property description
Nestled within the tranquil surroundings of the sought-after hamlet of Hankelow you will discover Paddock House, this impressive 4-bedroom detached property offers a serene semi-rural lifestyle within a private and exclusive setting. Situated amidst picturesque landscapes and charming countryside views, this property is a retreat of comfort and style.
Upon entering, a spacious hallway welcomes you into the home, leading the way to the main reception rooms where elegance and functionality intertwine seamlessly. The inviting lounge, enriched by a multi-fuel burning stove, exudes warmth and charm, creating a perfect setting for relaxation and gatherings.
A dedicated office space provides the ideal environment for productivity and focus, ensuring ample room for work-related activities. The dining room, featuring French doors that open onto a delightful garden patio with a decorative fireplace, offers a graceful setting for formal dining or casual entertainment, seamlessly connecting indoor and outdoor living spaces.
The heart of the home lies within the fully equipped kitchen, boasting a double oven, halogen four-ring hob, integrated dishwasher, and generous storage within a range of cream wall and base units. Adjacent to the kitchen, a convenient utility room equipped with plumbing for a washer and additional storage provides easy access to the side garden, while a well-appointed WC enhances functionality and convenience for the household.
Ascending to the galleried landing on the upper level, the sleeping quarters await, comprising four spacious bedrooms, each uniquely designed to offer comfort and tranquillity. The landing itself offers a practical airing cupboard and direct access to the loft via easy-access ladders, facilitating storage and organisation with ease.
The family bathroom, featuring a coloured suite with an electric shower, bath, WC, and wash hand basin, offers a calming retreat, with ample space for relaxation. The master bedroom showcases panoramic views across idyllic fields and includes a large en-suite bathroom with a bath, separate shower, WC, and wash hand basin, providing a welcome sanctuary within the home.
Bedrooms 2 and 3, both generously sized doubles, offer stunning rear views, while Bedroom 4, also a double, overlooks the picturesque front landscapes.
Additional features include a separate garage with light and power, catering to storage needs and vehicular accommodations. A well-established private tiered garden complete with patio, lawn, and mature flowers and shrubs creates a serene outdoor oasis, with the addition of a vegetable plot for the avid gardeners out there!
With a generous driveway offering ample parking for multiple vehicles, and the convenience of double glazing throughout, this property ensures comfort, security, and efficiency for modern living. Operated by an oil-fired boiler located outside, this home is both welcoming and efficient, offering a retreat of tranquillity and charm within a semi-rural landscape.
Location
Paddock House is located in a delightful rural location within the small hamlet of Hankelow. Just over a mile away is Audlem, a charming Cheshire village with a bustling heart that is a designated conservation area and is centred around St James Church with it's stunning 13th century gothic architecture. The village offers an excellent range of facilities include a selection of independent shops, butcher, post office, three public houses, coffee shops, mini-supermarket, medical practice, and primary school. For further schooling Audlem is within the catchment area of the well regarded Brine Leas high school and sixth form college in Nantwich. A more comprehensive range of facilities can be found in the market towns of Nantwich and Whitchurch which are only a short drive away or there is a bus service from the village to both of these towns.
Audlem is a thriving village that hosts a number of annual events including a Festival of Transport, Music and Arts Festival, Beer Festival, Party on the Park, a Bonfire and Fireworks Spectacular, and the Christmas lights 'Big Switch On'. The village is a past winner of numerous awards including Regional North of England Village of Year, Cheshire Village of the Year, Best Kept Cheshire Village of the Year, and a Cheshire Community Pride Award.
Located within picturesque Cheshire countryside and with the Shropshire Union Canal running through the village, Audlem is sure to delight lovers of the outdoors with an abundance of scenic rural routes to walk, run, or cycle including the canal towpath along the famous run of 15 locks which has been described as one of the finest walks in lowland England.
For commuters, junction 16 of the M6 is approximately 12 miles away and provides excellent links to the north and south whilst Crewe railway station is within 10 miles and provides a fast commute into London, Manchester, Liverpool, and other major cities. Nearest airports are Birmingham to the south and Liverpool and Manchester to the north.
EPC Rating: E
Property info
For more information about this property, please contact
James Du Pavey, CW5 on +44 1270 898205 * (local rate)
Disclaimer
Property descriptions and related information displayed on this page, with the exclusion of Running Costs data, are marketing materials provided by James Du Pavey, and do not constitute property particulars. Please contact James Du Pavey for full details and further information. The Running Costs data displayed on this page are provided by PrimeLocation to give an indication of potential running costs based on various data sources. PrimeLocation does not warrant or accept any responsibility for the accuracy or completeness of the property descriptions, related information or Running Costs data provided here.







































.png)

