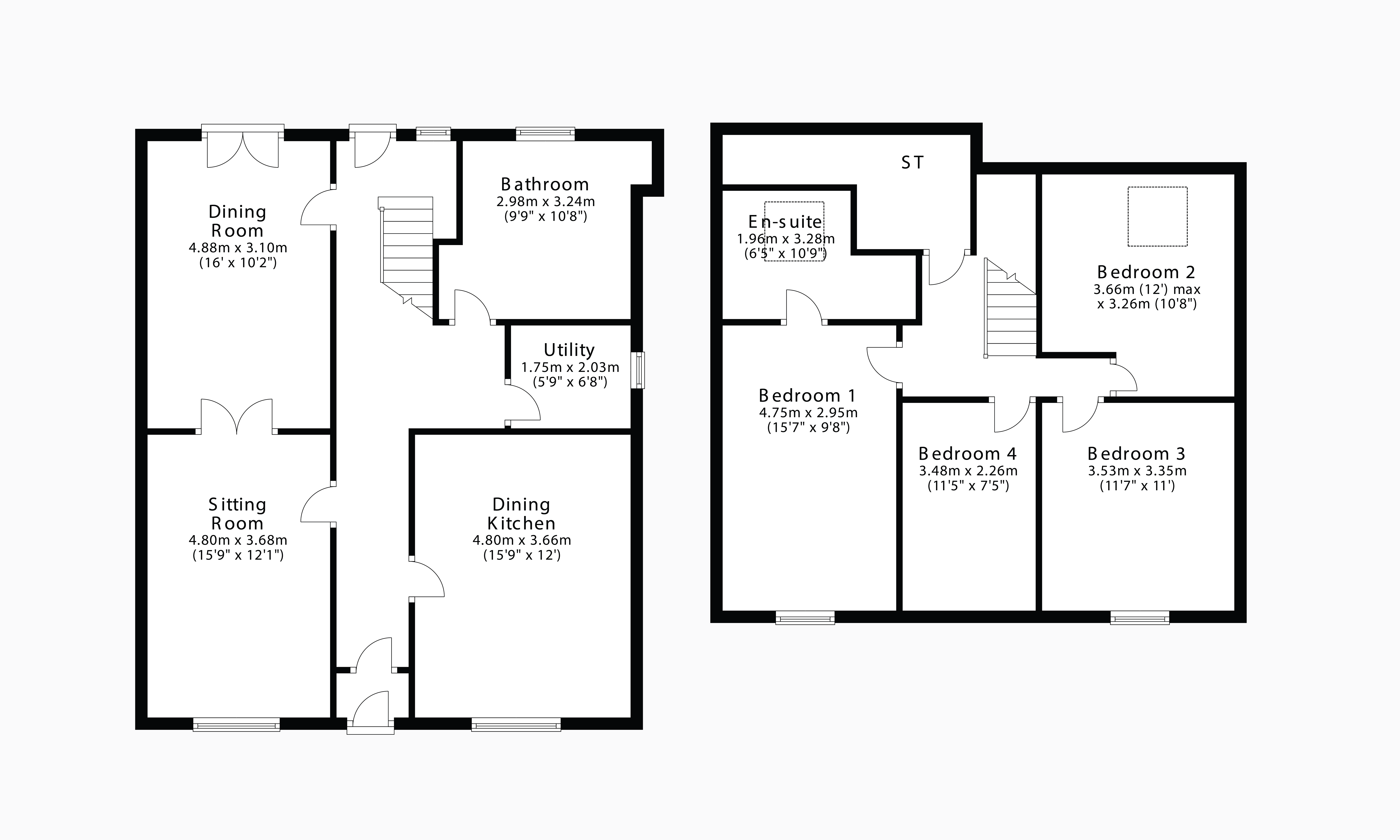Detached house for sale in Standburn Road, Avonbridge, Stirlingshire FK1
* Calls to this number will be recorded for quality, compliance and training purposes.
Property features
- Sitting room
- Dining room
- Dining kitchen
- Utility room
- Three bedrooms
- En-suite shower room
- Family bathroom
- Air source heating
- Double glazing
- Gardens, garage/workshop
Property description
Closing date Friday 5th July 2024 at 12 noon.
Traditional detached villa circa 1936 located in an idyllic rural setting enjoying wonderful front and rear views across open fields and rolling countryside. Occupying extensive private gardens note is drawn to the sunny southerly facing rear patio and lawn. An electric gate leads to a long block paved driveway providing parking for several vehicles and access to a substantial double sized detached garage. The garage has twin electric roll over doors, light, power, double glazed windows and side courtesy door. Formerly used as a workshop the garage and associated grounds will no doubt appeal to those seeking to combine both their residential and business interests in one convenient location.
The subjects have an attractive painted exterior and new slate roof completed in May 2024. Access is through an entrance vestibule leading to a long reception hallway which extends to in excess of twenty eight feet in length. The public rooms include a sitting room with focal point fireplace and separate dining room with French doors to the rear gardens. The dining sized kitchen has space for a large dining table and chairs and is offered for sale with a focal point stainless steel range cooker. The lower accommodation is completed by a useful utility room and remarkably large family bathroom with separate shower and mains shower valve.
On the upper floor there are four excellent bedrooms, master en suite shower room and eaves storage. The property has an air source heating system, double glazing and 4 kw solar system. Further points of interest include timber laminate and ceramic tiled flooring. Immediate viewing is highly recommended.
Sitting Room 15’9” x 12’1” 4.80m x 3.68m
Dining Room 16’0” x 10’2” 4.88m x 3.10m
Dining Kitchen 15’9” x 12’0” 4.80m x 3.66m
Utility Room 6’8” x 5’9” 2.03m x 1.75m
Bedroom One 15’7” x 9’8” 4.75m x 2.95m
En Suite Shower Room 10’9” x 6’5 (at widest) 3.28m x 1.96m
Bedroom Two 11’7” x 11’0” 3.53m x 3.35m
Bedroom Three 12’0” x 10’8” 3.66m x 3.25m
Bedroom Four 11’5” x 7’5” 3.48m x 2.26m
Family Bathroom 10’8” x 9’9” 3.25m x 2.97m
Double Garage/Workshop 23’3” x 17’7” 7.07m x 5.36m
Victoria Cottage is situated on the B825 between Avonbridge and Standburn. Avonbridge is a smaller, rural Stirlingshire village which offers amenities including convenience shopping and primary schooling. Avonbridge lies within easy reach of the major town of Falkirk which offers an extensive range of shopping, schooling, civic and recreational facilities. Falkirk High and Polmont rail stations provide mainline rail links to the cities of Edinburgh and Glasgow. The surrounding arterial road and motorway network offer superb access to many Sottish centres of business including Glasgow, Stirling, Grangemouth, Falkirk, West Lothian and Edinburgh.
EPC Band D.
Property info
For more information about this property, please contact
Clyde Property, Falkirk, FK1 on +44 1324 315912 * (local rate)
Disclaimer
Property descriptions and related information displayed on this page, with the exclusion of Running Costs data, are marketing materials provided by Clyde Property, Falkirk, and do not constitute property particulars. Please contact Clyde Property, Falkirk for full details and further information. The Running Costs data displayed on this page are provided by PrimeLocation to give an indication of potential running costs based on various data sources. PrimeLocation does not warrant or accept any responsibility for the accuracy or completeness of the property descriptions, related information or Running Costs data provided here.




































.png)