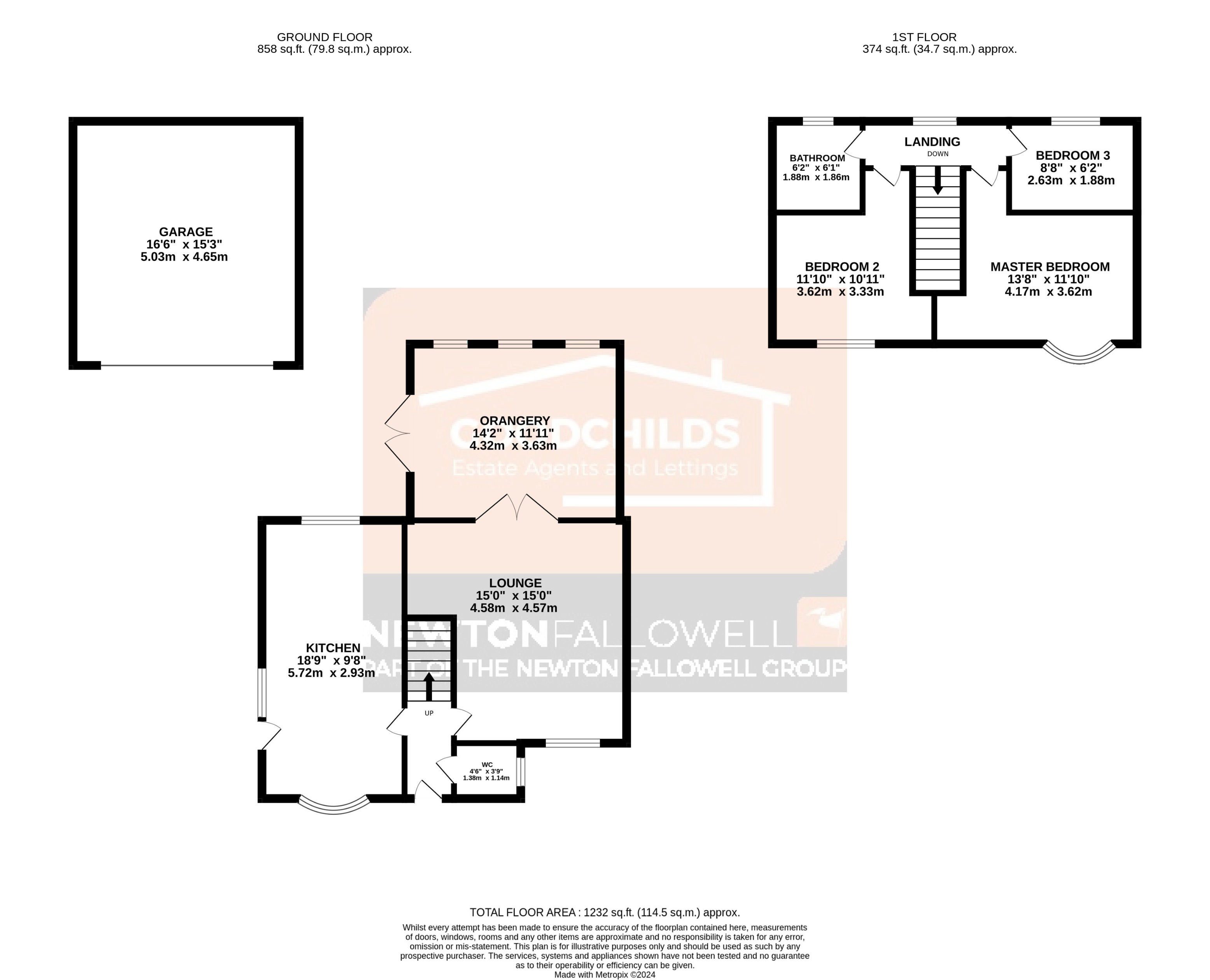Detached house for sale in Seaton Close, Lightwood, Stoke-On-Trent ST3
* Calls to this number will be recorded for quality, compliance and training purposes.
Property features
- Detached house with double garage
- Modern kitchen with integrated appliances
- Ground floor W.C
- Entrance hallway
- Conservatory
- Modern first floor bathroom
- Private rear garden
- Front garden laid to lawn
- Popular estate in Lightwood
- Double glazing & gas central heating
Property description
Picture perfect - This three-bedroom detached home is a true gem, and we can't wait to show you around. Boasting a spacious and well-presented interior, this detached property has room for the whole family with an orangery, a double garage and modern fixtures and fittings throughout. You simply must view this one for yourself!
As you enter into the hallway you will immediately find a handy ground floor WC. Just off the other side of the hallway is the kitchen, which offers an extensive range of modern high-gloss units and a complementary work surface. This space benefits from integrated appliances and windows to the front and rear which fill the room with natural light. There's a wonderful lounge area, which presents a great deal of space for furnishings and French floors into the large orangery which leads out into the garden.
The first floor hosts three excellent bedrooms, all of which have been kept to a high standard with neutral decor. Completing the upstairs is the modern family bathroom which has a white three piece suite.
To the front of the property there is off road parking with gated access to the double garage.
The rear garden is mainly laid to lawn with a pleasant patio area.
EPC rating: C.
Front
Double Garage (15'3 x 16'6)
Entrance Hallway
Ground Floor W.C (4'6 x 3'4)
Kitchen (9'1 x 18'9)
Lounge (15' x 15' max)
Conservatory (14'2 x 11'11)
Landing
Master Bedroom (13'4 x 8'10)
Bedroom Two (10'11 x 8'4)
Bedroom Three (8'8 x 5'11)
Family Bathroom (6'1 x 6'3)
Rear
For more information about this property, please contact
Goodchilds - Stoke-on-Trent, ST1 on +44 1782 933129 * (local rate)
Disclaimer
Property descriptions and related information displayed on this page, with the exclusion of Running Costs data, are marketing materials provided by Goodchilds - Stoke-on-Trent, and do not constitute property particulars. Please contact Goodchilds - Stoke-on-Trent for full details and further information. The Running Costs data displayed on this page are provided by PrimeLocation to give an indication of potential running costs based on various data sources. PrimeLocation does not warrant or accept any responsibility for the accuracy or completeness of the property descriptions, related information or Running Costs data provided here.



























.png)
