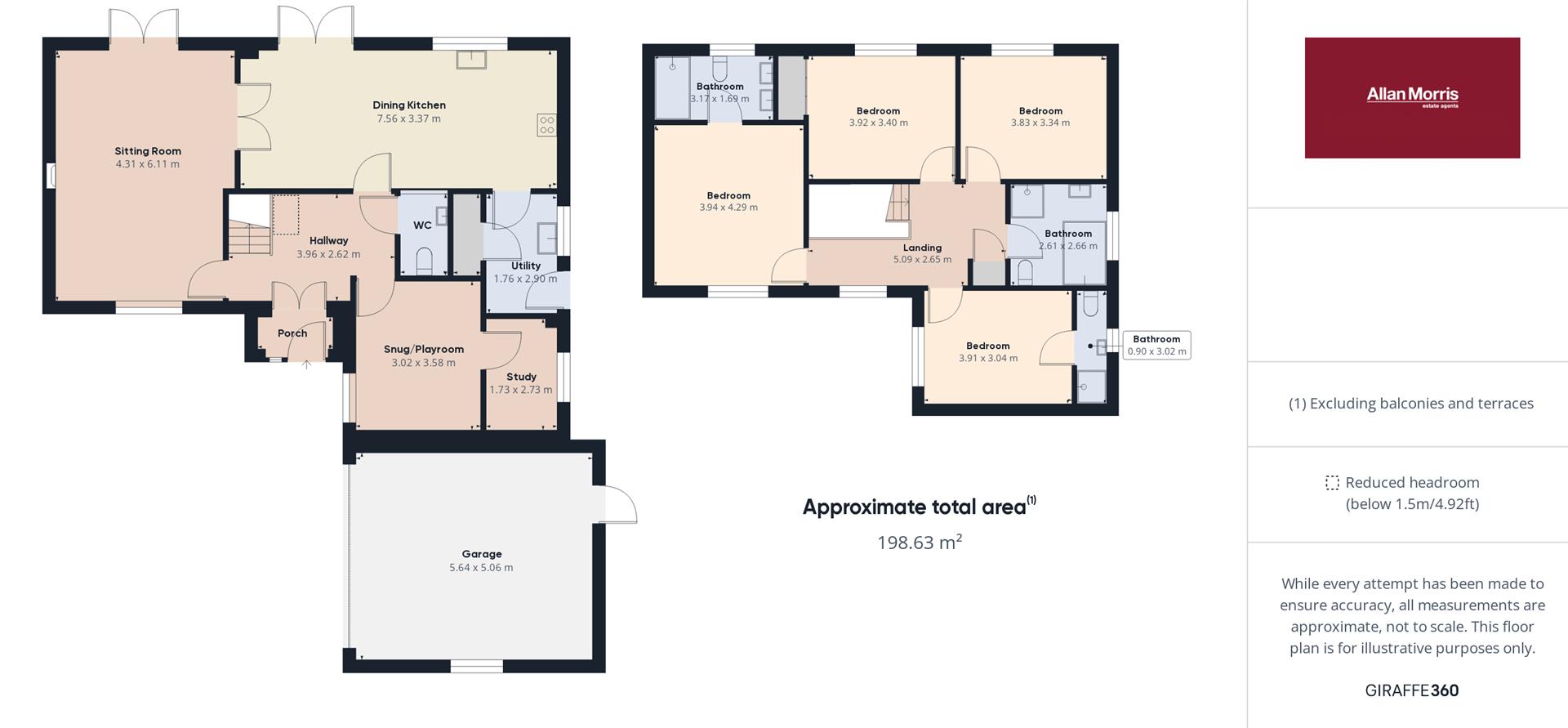Detached house for sale in Fromes Hill, Ledbury HR8
* Calls to this number will be recorded for quality, compliance and training purposes.
Property description
Oakdown is a particularly well proportioned and immaculately presented detached family home, offering spacious accommodation that includes, porch, entrance hallway, cloakroom, sitting room, dining kitchen, utility room, snug/playroom, study, four double bedrooms, two with en-suite bathrooms and a family bathroom, private enclosed rear garden, double garage and gated driveway. Situated within the popular village of Fromes Hill which is located with easy access to Ledbury, Hereford, Worcester and Malvern. We highly recommend an early viewing to appreciate the position, generous accommodation and plot on offer.
Entrance Porch
Radiator, double doors to:
Hallway (3.96m x 2.62m (12'11" x 8'7"))
Oak staircase to the first floor with wooden spindle banister, radiator, telephone point, doors to:
Cloakroom
Low level WC, wash basin, radiator, tiled splashbacks, extractor fan.
Snug (3.58m x 3.02m (11'8" x 9'10"))
Side facing window, radiator, T.V point, door to:
Study (2.77m x 1.88m (9'1" x 6'2"))
Side facing window radiator.
Sitting Room (6.11m x 4.31mm (20'0" x 14'1"m))
Front facing window and rear facing patio doors to garden, feature wood burning stove with brick surround and tiled hearth, TV point, radiator, Oak flooring. Double doors to:
Dining Kitchen (7.56m x 3.37m (24'9" x 11'0"))
Rear facing window and double doors opening onto the garden, range of eye and base level cupboards and drawers under worktops, inset 1 1/2 bowl sink with drainer, built-in induction hob with stainless steel extractor hood, eye level double electric oven, integrated dishwasher, Island unit with cupboards under, space for fridge/freezer, tiled splashbacks, Oak flooring, spot lights. Door to:
Utility (2.90m x 1.73m (9'6" x 5'8"))
Side facing window and door, range of storage with worktops over, inset stainless steel sink with drainer, plumbing for washing machine, tiled flooring, radiator, tiled splashbacks, door to useful storage cupboard.
First Floor Landing
Front facing window overlooking frontage hatch to roof space, Airing Cupboard, doors to:
Bedroom One (4.29m x 3.94m (14'0" x 12'11"))
Front facing window, radiator, fitted wardrobes, door to:
En-Suite
Obscured rear facing window, large shower cubicle, low flush WC, twin wash hand basins, tiled splashbacks, spot lights, ladder style towel radiator, extractor fan.
Bedroom Two (3.91m x 3.04m (12'9" x 9'11"))
Side facing window, radiator, door to:
En-Suite (3.02m x 0.90m (9'10" x 2'11"))
Side facing window, shower cubicle, low flush WC, wash hand basin, tiled splashbacks. Radiator.
Bedroom Three (3.92m x 3.40m (12'10" x 11'1"))
Rear facing window overlooking the garden, radiator. Built in triple wardrobe.
Bedroom Four (3.83m x 3.34m (12'6" x 10'11"))
Rear facing window overlooking the garden, radiator.
Bathroom (2.66m x 2.61m (8'8" x 8'6"))
Obscured side facing window, corner bath, corner shower cubicle, low flush WC, pedestal wash hand basin, tiled splashbacks, ladder style radiator, tiled flooring, spot lights.
Outside - Frontage
The property is approached via double timber five bar gates leading to a large block paved driveway providing ample off road parking, leading to garage. Gated side access, oil tank.
Double Garage (5.64m x 5.06m (18'6" x 16'7"))
Electric roller door, double glazed window and door to rear, range of cupboards, power and light connected, access to roof space, oil fired central heating boiler.
Rear Garden
The private garden is accessed via a wooden side gate a comprises a circular lawn with gravelled path edging, patio seating areas and well stocked shrub and flowering borders. Outside tap and lighting. The garden is enclosed on all sides with timber fencing, offering security for pets and children.
Additional Information
Tenure: We understand the property to be Freehold but this point should be confirmed by your solicitor.
Fixtures and fittings: Only those items referred to in these particulars are included in the sale price. Other items, such as carpets and curtains, may be available by separate arrangement
services: Mains electricity and water and drainage are connected. Central heating is Oil fired. Please note that we have not tested any services or appliances and their inclusion in these particulars should not be taken as a warranty.
Outgoings: Local Council: Herefordshire District Council ; at the time of marketing the Council Tax Bank is: F
energy performance ratings: Current D68: Potential: B91
schools information: Local Education Authority: Herefordshire la:
Directions
From Worcester and Malvern follow the A4103 in the westerly direction towards Hereford. The property is found just off the A4103 on the west side of the village of Fromes Hill, on the right hand side, past the village shop and pub, indicated by our agent's 'For Sale' board. For more details please call the Malvern office on .
Asking Price
£565,000
Property info
For more information about this property, please contact
Allan Morris Malvern, Sales & Lettings, WR14 on +44 1684 321766 * (local rate)
Disclaimer
Property descriptions and related information displayed on this page, with the exclusion of Running Costs data, are marketing materials provided by Allan Morris Malvern, Sales & Lettings, and do not constitute property particulars. Please contact Allan Morris Malvern, Sales & Lettings for full details and further information. The Running Costs data displayed on this page are provided by PrimeLocation to give an indication of potential running costs based on various data sources. PrimeLocation does not warrant or accept any responsibility for the accuracy or completeness of the property descriptions, related information or Running Costs data provided here.








































.png)