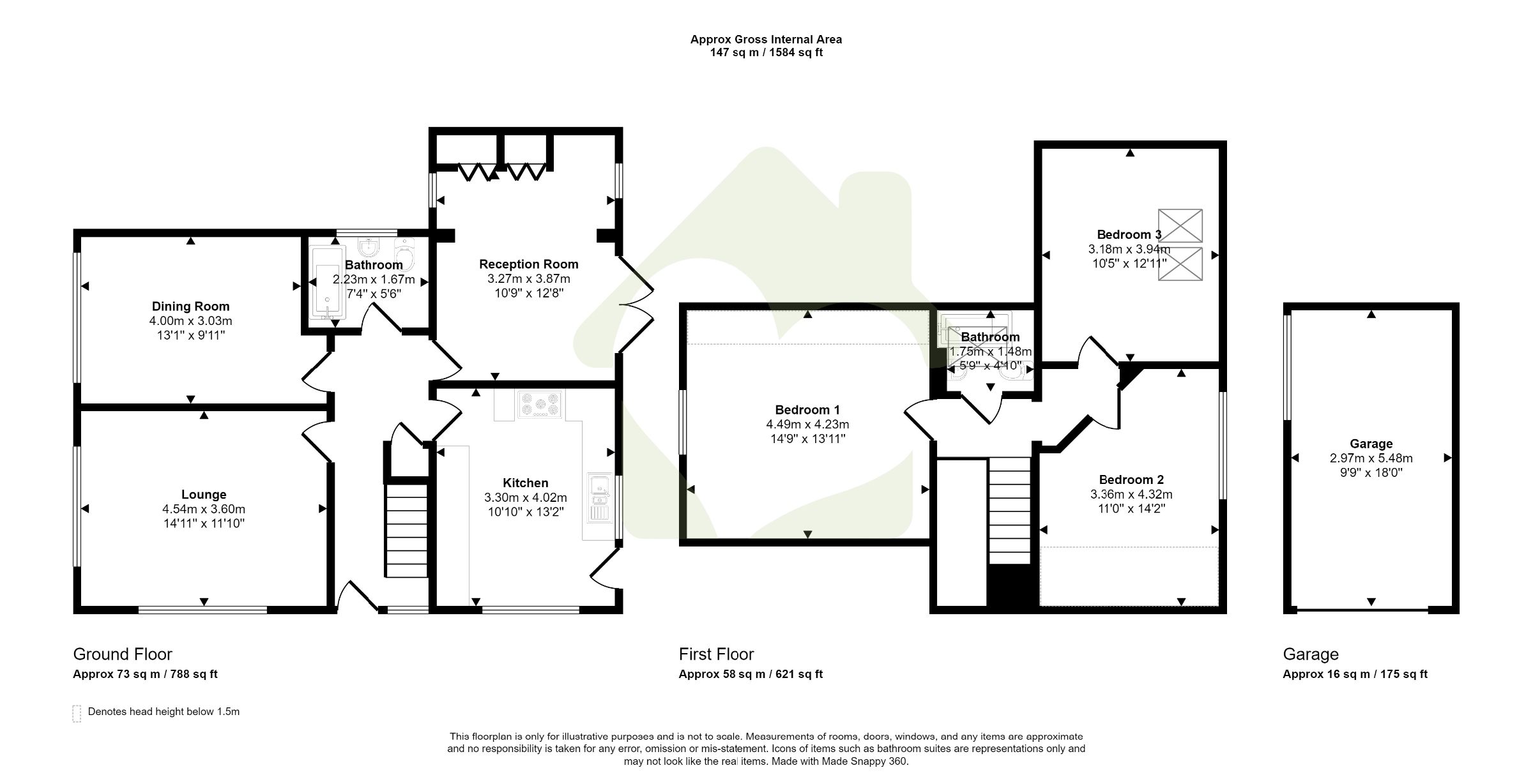Detached bungalow for sale in Ribblesdale Drive, Forton, Preston PR3
* Calls to this number will be recorded for quality, compliance and training purposes.
Property features
- Call to view
- Close to local schools
- Three reception rooms
- Driveway parking plus garage
- Three bedroom detached bungalow
- Well maintained established gardens
Property description
Description
As you approach the home, you're welcomed by an impressive driveway capable of accommodating multiple vehicles. The established garden, featuring trees, shrubs, and a well-maintained lawn, enhances the curb appeal. Additionally, there is a detached single garage with a manual up-and-over door, a side window for natural light, and electricity, providing perfect storage solutions.
Ascending the steps to the front door, you enter a light and bright entrance hallway. Above, a galleried landing with a vaulted ceiling creates a sense of spaciousness. The stairs lead to the first floor, while the ground floor provides access to all living areas.
The living room is a spacious, light, and airy retreat with windows on two elevations. It features two radiators, electric sockets, and TV aerial access points, offering ample space for living room furnishings. The neighbouring dining room is immaculately presented, with a large window flooding the room with natural light. The current owners have showcased its impressive size with a large dining table, highlighting the room's capacity without compromising space. This room could also serve as an additional bedroom or be used for various purposes.
The modern ground-floor bathroom suite includes an electric shower over a p-shaped bath, a wash basin, a WC, and a heated towel rail. Washboards add practicality, while a window and extractor fan ensure ventilation and natural light.
A further reception room at the rear of the property currently serves as an additional sitting room. Versatile in its use, this room benefits from French doors leading to the rear garden, seamlessly bringing the outside in. Two additional windows flood the space with light, and fitted cupboards provide ample storage. A great addition to the home, providing a separate living space that has endless uses - family/play room, work from home/study or even a games room.
The kitchen is equipped with a range of wall and base units, and glazed display units add character. With two large windows and a patio door leading to the rear garden, there is plenty of space for a good-sized dining table. The kitchen features space for a freestanding range cooker, an extractor fan, space for a washing machine, and a sink with a drainer. Under the stairs, a cloakroom provides convenient storage.
Ascending the stairs to the first floor, you reach the galleried landing with a view of the hallway. The landing provides access to three bedrooms and a bathroom suite. Bedroom one impresses with its great size, currently undergoing further modernisation. The room extends into the eaves, allowing for potential fitted furnishings, and a window to the front elevation provides natural light. The modern bathroom, with a Velux window over the bath, includes a bath with a shower wand, a wash basin with storage beneath, and a WC for convenience and practicality.
Bedroom two is generously sized, with a window overlooking the rear garden, allowing for plenty of furnishings. It extends into the eaves, providing additional space. Bedroom three, also a good size, accommodates a double bed in addition to furniture. Two Velux windows flood the room with natural light, making it a bright and welcoming space.
Situated on a corner plot, the rear garden is a great size, established with shrubs, hedgerows, and trees. It is mainly laid to lawn with patio areas perfect for relaxation during the summer months. A summer house at the rear of the garden is an ideal summer space, equipped with electricity and lighting. Behind the summer house, there is an additional storage shed.
This home is one not to miss. Beautifully presented and featuring gorgeous finishing touches such as oak doors, this home has been meticulously modernised and maintained over the years.
Council Tax Band: D (Wyre Borough Council)
Tenure: Freehold
Property info
For more information about this property, please contact
Love Homes Estate Agents, PR3 on +44 1995 493993 * (local rate)
Disclaimer
Property descriptions and related information displayed on this page, with the exclusion of Running Costs data, are marketing materials provided by Love Homes Estate Agents, and do not constitute property particulars. Please contact Love Homes Estate Agents for full details and further information. The Running Costs data displayed on this page are provided by PrimeLocation to give an indication of potential running costs based on various data sources. PrimeLocation does not warrant or accept any responsibility for the accuracy or completeness of the property descriptions, related information or Running Costs data provided here.










































.png)

