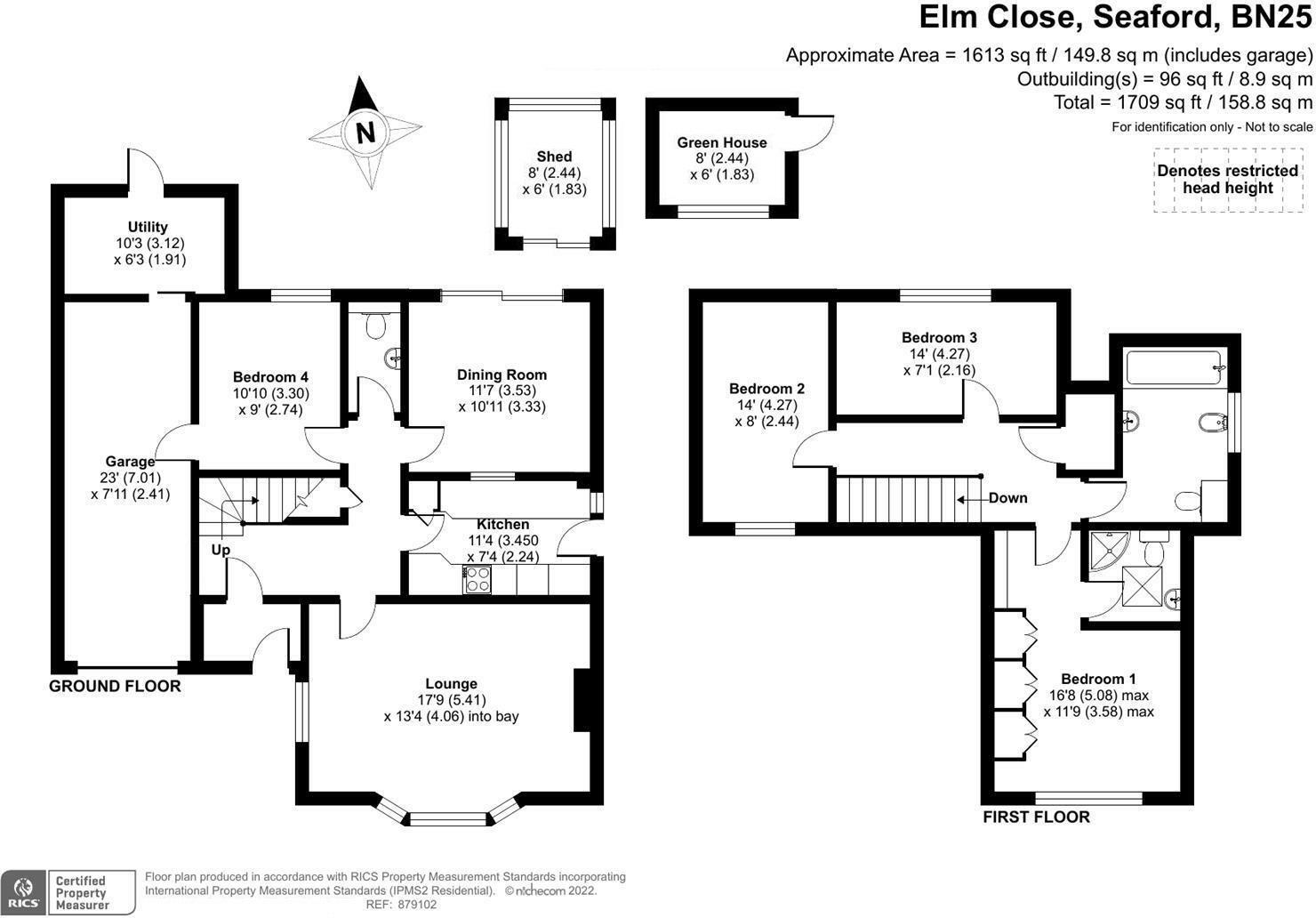Detached house for sale in Elm Close, Seaford BN25
* Calls to this number will be recorded for quality, compliance and training purposes.
Property features
- Four bedrooms
- Detached house
- Situated in a quiet cul-de-sac
- Large separate living room
- Ground floor bedroom
- Family bathroom
- Main bedroom with en-suite shower room
- Off road parking for two vehicles
- Tandem garage
- Close proximity to countryside and bus stop
Property description
A four bedroom detached family home situated in a popular cul-de-sac on the outskirts of Seaford, close to the South Downs National Park offering delightful walks along the river towards Cuckmere Haven, the Seven Sisters and Friston Forest.
Seaford Town centre and mainline railway station are approximately one and a half miles distant, whilst the A259 with bus services operating between Eastbourne and Brighton, is conveniently close-by.
The property was constructed in the mid 1970s and offers a good level of accommodation comprising three first floor bedrooms together with en-suite shower room and family bathroom. The ground floor has a generous sized living room overlooking the front, galley-style kitchen, separate dining room, bedroom four, cloakroom and internal access to the tandem garage.
Outside, there is a low maintenance rear garden which is mainly laid to lawn and patio, and has a large pond, rockery, greenhouse and shed.
The integral tandem style double garage is approached via brick paved driveway offering parking for two vehicles.
The property is offered for sale with no onward chain subject to grant of probate.
Ground Floor
Entrance hall
Radiator. Under stair storage cupboard. Stairs to first floor.
Living room
Dual aspect with bay window to front. Gas fire with brick surround. Two radiators.
Kitchen
Range of base and wall units. Neff double oven. Neff induction hob with extractor above. Integrated Neff dishwasher. One and a half sink drainer. Serving hatch. Door leading to side access.
Dining room
Sliding door to rear. Radiator.
Cloakroom
W.C. Wash basin. Ladder style radiator. Obscured window. Tiled floor and walls
Bedroom four
Window to rear. Radiator.
First Floor
Landing
Access to the loft via hatch. Radiator.
Airing cupboard
Water tank.
Bedroom one
Fitted wardrobes. Window to front. Radiator. Door into:
En-suite
Walk-in shower. W.C. Wash basin. Velux window. Part tiled walls. Heated towel rail.
Bedroom two
Window to front. Radiator.
Bedroom three
Window to rear. Radiator.
Bathroom
Bath with shower attachment. W.C. Wash basin. Obscured window to side.
Outside
Front
Brick paved driveway affording off road parking for two vehicles. Access to garage via up-and-over door. Lawn area.
Rear garden
Fence enclosed. Mainly laid to lawn. Block paved patio area. Pond. Two rockeries. Greenhouse. Side access to front.
Tandem garage
Up-and-over door. Inspection pit. Window to side. Gas boiler. Gas meter. Personal door to rear.
Disclaimer
Measurements: These approximate room sizes are only intended as general guidance. You must verify the dimensions carefully before ordering carpets or any built in furniture.
Property info
For more information about this property, please contact
David Jordan Estate Agents, BN25 on +44 1323 916727 * (local rate)
Disclaimer
Property descriptions and related information displayed on this page, with the exclusion of Running Costs data, are marketing materials provided by David Jordan Estate Agents, and do not constitute property particulars. Please contact David Jordan Estate Agents for full details and further information. The Running Costs data displayed on this page are provided by PrimeLocation to give an indication of potential running costs based on various data sources. PrimeLocation does not warrant or accept any responsibility for the accuracy or completeness of the property descriptions, related information or Running Costs data provided here.
































.png)