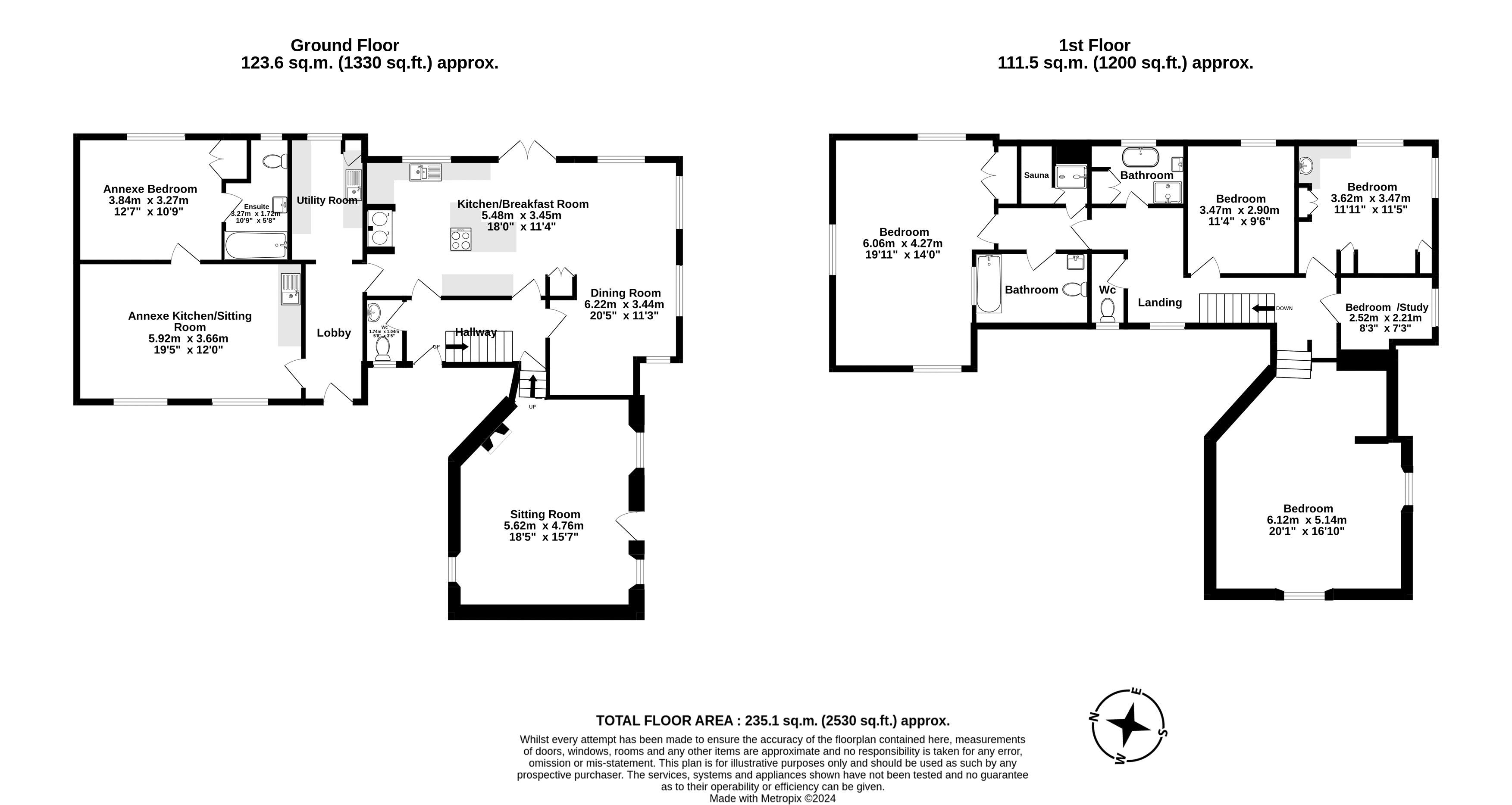Detached house for sale in Ingsdon, Newton Abbot TQ12
* Calls to this number will be recorded for quality, compliance and training purposes.
Property features
- Detached period residence
- Bright and spacious living room
- Superb kitchen/dining/living room
- Utility room
- Five bedrooms (master en suite)
- Family bathroom
- One bedroom self contained annexe
- Ample parking
- Swimming pool
- Approximately two thirds of an acre of stunning gardens
Property description
A truly delightful period thatched cottage which has been re designed and sympathetically updated by the current owners creating a beautiful family home.
Set within approximately two thirds of an acre of stunning private gardens which must be seen to be appreciated.
The accommodation begins with the entrance hallway with inset spotlights and doors providing access to principal rooms. A door leads into the living room which is bright and spacious with windows to either side providing much natural light, together with a door leading to the garden. A particular feature of this room is the woodburner fireplace with a wooden lintel and slate plinth. From the entrance hallway a door leads to the superb kitchen/dining/living space, which has been re-modelled and redesigned by the current owners to a high standard. The kitchen area features a range of matching wall and base level units with wooden work surfaces with a ceramic mixer tap sink and drainer. Built in appliances include an electric oven, an induction hob and feature Aga with a brick surround and there is space for a fridge/freezer. The room features spotlights and has double glazed windows overlooking the garden, together with double doors and windows to the side allowing much natural light and delightful views of the garden. The kitchen continues through to a living space which features windows overlooking the side garden and an island unit with space for breakfast stools beneath. A multi pane door leads to an inner hallway where you have access to a very useful utility space housing the boiler with space and plumbing for a washing machine and tumble dryer and a window to the rear. From the hallway you also have access to a spacious room which has been converted originally from the garage, creating a self-contained annex. The living space which has double glazed windows to the front features a kitchenette area with a mixer tap sink and drainer, built in fridge and solid wooden work surfaces and units. A door from this room leads to a double bedroom with built-in wardrobes and a double glazed window to the rear. The bedroom benefits from a modern en suite bathroom comprising a low level flush WC, pedestal wash hand basin with storage beneath and panelled bath and there are tiled walls and a double glazed window to the rear.
Continuing from the original entrance hallway you have a downstairs WC along with stairs providing access to the first floor where you have a spacious landing leading to five bedrooms, all of which are a good size and have windows to either the side or rear of the property., one of which is currently used as a study. The master bedroom benefits from triple aspect windows to the front, rear and side allowing much natural light and has built in wardrobes. An en suite bathroom comprises a low level WC, pedestal hand basin and panelled bath and opposite this there is a separate shower. From the landing you also have access to a family bathroom with a suite comprising a pedestal wash basin, freestanding bath and separate shower fed from the mains and there are tiled walls and an obscured window to the rear. From the landing there is also access to a separate WC.
Externally Huckland cottage is positioned on a delightful spacious plot of approximately two thirds of an acre of well manicured gardens which must be seen to be appreciated. A five bar gate accesses the sweeping driveway which passes through the front garden with a large level lawn at either side bordered by an attractive assortment of colourful flowerbeds and mature trees. The driveway continues to the front of the property where you have off-road parking for a number of cars before arriving at the front entrance. The gardens continue around to either side of the property with level lawns, colourful flowerbeds, fruit trees and vegetable beds'. To the rear you have a simply stunning private garden not overlooked by any neighbouring properties with a large terace leading out from the kitchen and living space onto a lawn. A few steps rise to the swimming pool which is surrounded by a paved terrace, ideal for family gatherings and outside dining. There is also a timber summer house, separate wood shelter and filter and pump house. The garden continues to the far side of the property with separate level lawned areas and raised shrub and flower beds and is enclosed by mature hedgerow and surrounded by adjoining fields on three sides.
The garden also includes a wooden storage shed, enclosed oil tank and further wood store at the side of property along with two greenhouses.
Property info
For more information about this property, please contact
Allsworth Property, TQ12 on +44 1626 295443 * (local rate)
Disclaimer
Property descriptions and related information displayed on this page, with the exclusion of Running Costs data, are marketing materials provided by Allsworth Property, and do not constitute property particulars. Please contact Allsworth Property for full details and further information. The Running Costs data displayed on this page are provided by PrimeLocation to give an indication of potential running costs based on various data sources. PrimeLocation does not warrant or accept any responsibility for the accuracy or completeness of the property descriptions, related information or Running Costs data provided here.























































.png)
