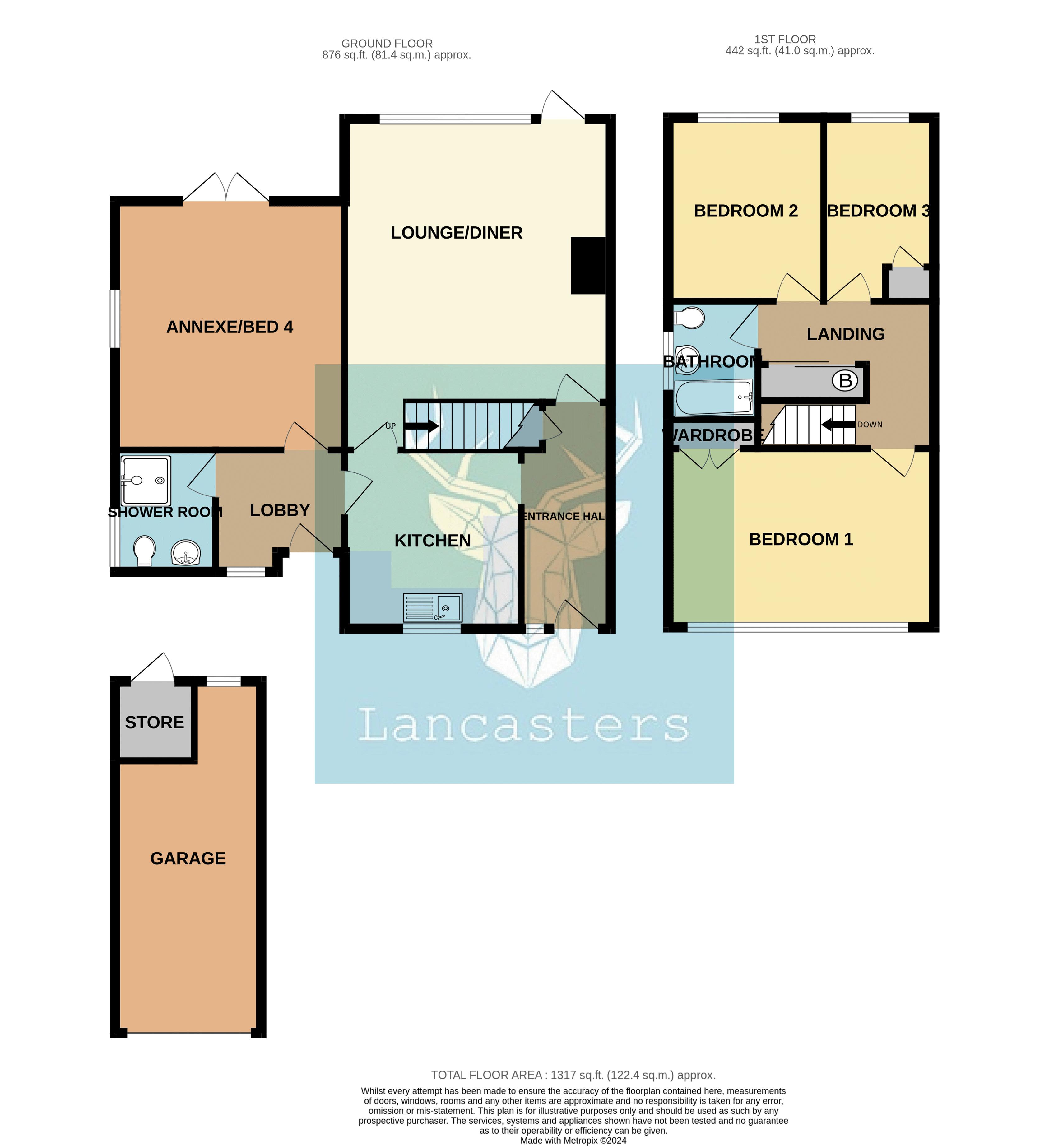Semi-detached house for sale in Fieldway Crescent, Cowes PO31
* Calls to this number will be recorded for quality, compliance and training purposes.
Property features
- Chain free
- Semi-detached house
- Annexe or bedroom 4
- 2 bathrooms
- Osp & single garage
- Large rear garden
- GCH & D/G
- Quiet residential location
Property description
Situated in a quiet crescent on the outskirts of Cowes. A semi detached 3/4 bedroom house - Need space to work from home or additional room for extended family? A property that will have appeal to a wide cross section of buyers, flexible living accommodation in a lovely location. Minutes from Newport and within easy access of the mainland transport links for those that may commute.
Entrance Hall
A wide entrance hall with double glazed front door. Under stairs cupboard.
Lounge/Diner (16' 2'' x 15' 7'' (4.93m x 4.75m))
A large dual purpose reception. With picture window and door to the rear garden.
Kitchen (10' 2'' x 10' 1'' (3.1m x 3.07m))
Arranged with a series of white floor and wall mounted storage units and contrasting counter tops. Space and plumbing for white goods.
Lobby
Additional space with door to the front.
Annexe/Bedroom 4 (15' 0'' x 13' 0'' (4.57m x 3.97m))
A large ground floor reception -with rear aspect. Ideal space for extended family - or for those that may wish to work from home.
Shower Room
Ground floor shower room. Shower cubicle, basin and w/c.
First Floor Landing
Complete with loft access. Large double storage cupboard and sliding doors. Boiler.
Bedroom 1 (15' 7'' x 10' 3'' (4.75m x 3.13m))
A large bedroom across the front of the property. Built in wardrobe.
Bedroom 2 (10' 7'' x 8' 10'' (3.23m x 2.7m))
Spacious rear aspect double bedroom.
Bedroom 3 (8' 10'' x 6' 4'' (2.7m x 1.94m))
Rear aspect bedroom - built in cupboard.
Bathroom
Family bathroom, with panelled bath screen and shower over. W/c and basin.
Garage (20' 2'' x 8' 4'' (6.15m x 2.55m) max)
A single detached garage with power and up and over door to the front and rear window. There is a small store within the garage accessed via a pedestrian door to the rear.
Outside
The property is set back from the street and has off street parking and access to the garage. Lawn and hedging. At the rear is a large garden and spacious patio out from the property.
Property info
For more information about this property, please contact
Lancasters, PO31 on +44 1983 619326 * (local rate)
Disclaimer
Property descriptions and related information displayed on this page, with the exclusion of Running Costs data, are marketing materials provided by Lancasters, and do not constitute property particulars. Please contact Lancasters for full details and further information. The Running Costs data displayed on this page are provided by PrimeLocation to give an indication of potential running costs based on various data sources. PrimeLocation does not warrant or accept any responsibility for the accuracy or completeness of the property descriptions, related information or Running Costs data provided here.





























.png)

