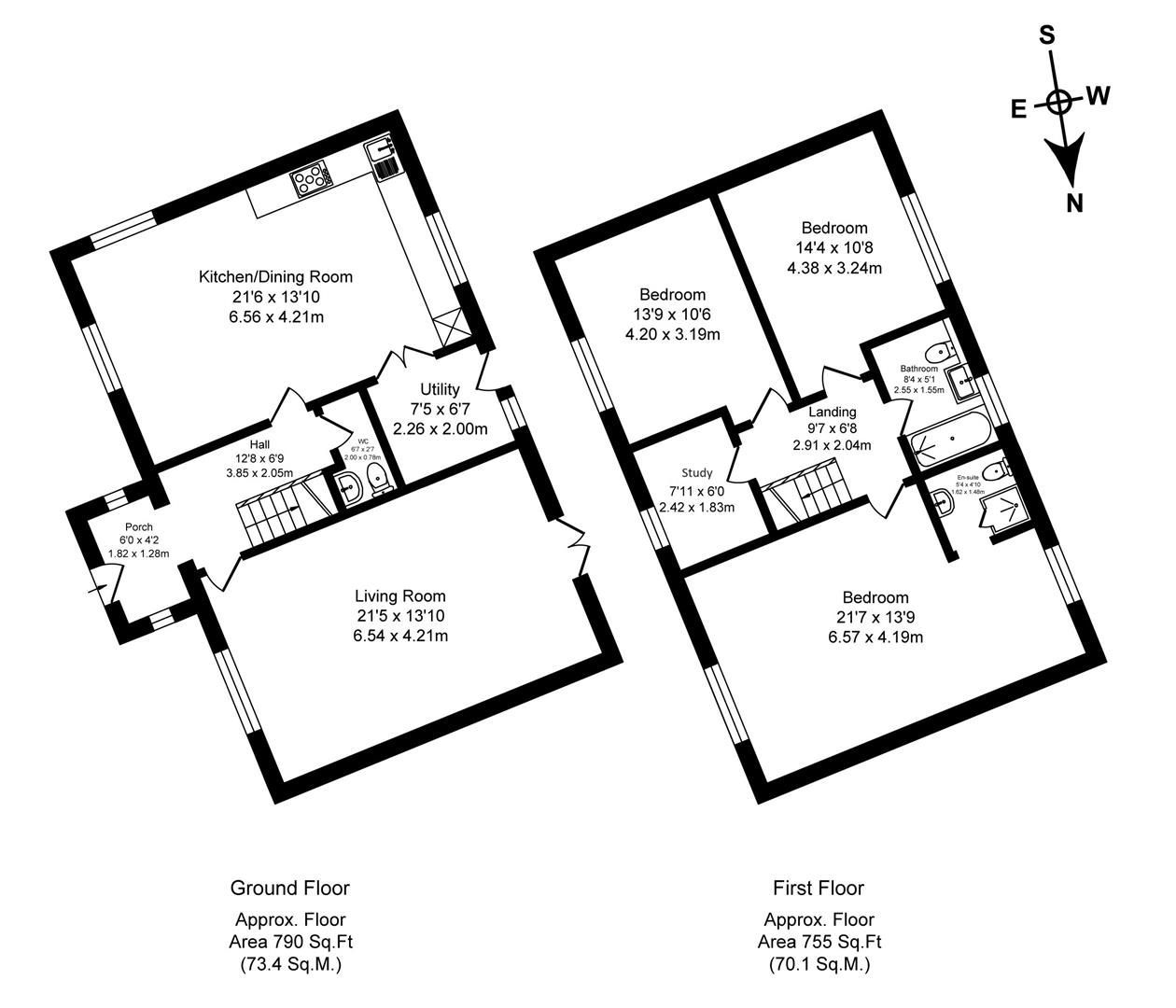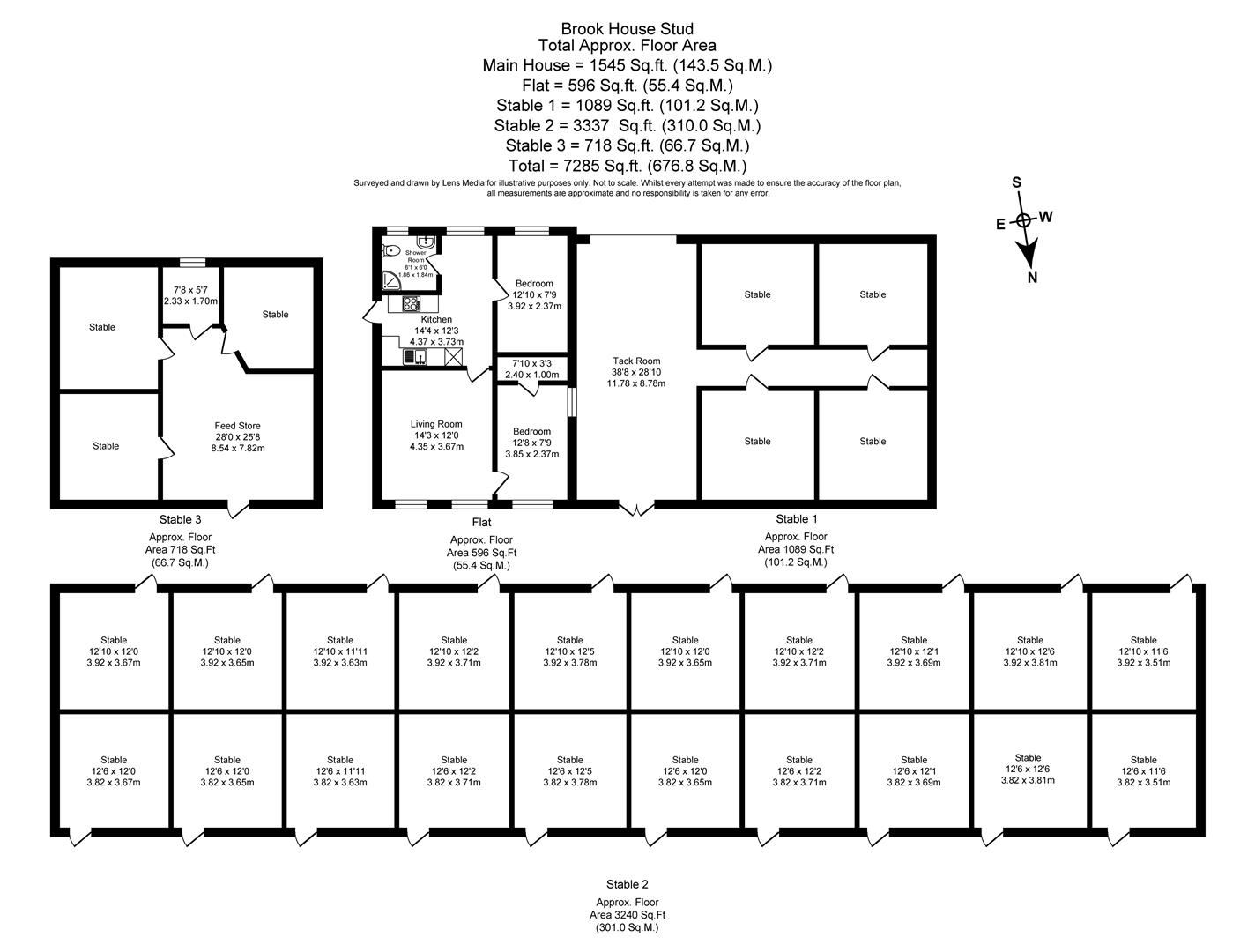Detached house for sale in Brookhead Farm Stud, Wrexham Road, Bulkeley SY14
* Calls to this number will be recorded for quality, compliance and training purposes.
Property features
- Detached Residential Property (subject to occupancy condition)
- Two bedroom apartment
- 27 x stables within purpose brick built buildings
- Manege
- Pastureland of approximately 10 acres
- Total plot size of 11.88 acres
- Adopted highway access onto Wrexham Road
- Freehold
- Re-development Opportunity (Subject to Planning)
Property description
**equestrian property / re-development opportunity (STP) with 10 acres of land**
Brookhead Farm Stud presents a unique opportunity to purchase a 3-bed detached property with additional study, plus a sizeable loft space that could be converted subject to planning, 2 bed apartment which is attached to 3 stables, a separate block of 20 stables, an extra building which
hosts a further 4 stables, a menage and paddocks in a total area of approximately 4.81ha (11.88 acres).
The Property provides an excellent equestrian opportunity which has re-development potential (Subject to Planning).
House
Ground Floor
Hallway (3.85 x 2.05 (12'7" x 6'8"))
Tiled floor hallway which has a door leading to the kitchen and lounge. WC at the end of the hallway and a stairway leading to the first floor.
Wc (2.00 x 0.78 (6'6" x 2'6"))
Kitchen Diner (6.56 x 4.21 (21'6" x 13'9"))
Grey tiled floor, White walls and black base units with black granite work top. Single mixer tap and sink. Electric five ring hob, oven and splashproof tiled back walls. Beautiful open views to the front, side and rear of the property.
Utility Room (2.26 x 2.00 (7'4" x 6'6"))
Tiled flooring, half tiled walls and boiler situated in the corner of the room. Half glass framed door leading to the rear with scenic open views.
Lounge (6.54 x 4.21 (21'5" x 13'9"))
First Floor
Bedroom 1 (6.57 x 4.19 (21'6" x 13'8"))
Commodious bedroom with carpeted floors and white walls with a single light fixture. Open views to both front and rear of the property.
- Ensuite bathroom with vinyl flooring, tiled walls, round bason with single mixer tap, WC and shower cubicle.
Ensuite
Bedroom 2 (4.20 x 3.19 (13'9" x 10'5"))
Vibrant room with carpeted flooring and white walls. Double glazed windows overlooking the stables and menage.
Bedroom 3 (4.38 x 3.24 (14'4" x 10'7"))
Spacious bedroom with carpeted flooring and white walls. The room has an open view to the scenic land at the rear of the property.
Study (2.42 x 1.83 (7'11" x 6'0"))
Carpeted flooring and white walls in the study. Window to the front of the property with scenic views.
Bathroom (2.55 x 1.56 (8'4" x 5'1"))
Main bathroom comprises of vinyl flooring and tiled walls. White three-piece suite, shower and bath combination. Windows with open view overlooking the rear of the property.
Apartment
Ground Floor
Kitchen (4.37 x 3.73 (14'4" x 12'2"))
Modern kitchen with tiled flooring, cream and grey base units. The kitchen also comprises of an electric hob and oven, fridge and freezer, microwave and new style mixer tap with grey sink and drainer.
Lounge (4.35 x 3.67 (14'3" x 12'0"))
Cozy lounge with laminate flooring, blue and cream walls and an open window to the front of the property. Door at the far left of the room leading to the 2nd bedroom.
Bathroom (1.86 x 1.84 (6'1" x 6'0"))
Tiled wet room, floor and walls, large sink with mixer tap, cupboard space underneath. WC, small window to the rear.
Bedroom 1 (3.92 x 2.37 (12'10" x 7'9"))
Bedroom 2 (3.85 x 2.37 (12'7" x 7'9"))
Stable Block 1
Stable block 1 includes the apartment together with a tack room and four stables. (gia: 101.2m2
)
Stable Block 2
Stable block 2 includes 20 x stables each of 3.92m x 3.69m (12’10” x 12 0”). (gia: 301.0m2)
Stable Block 3
Stable block 3 includes a feed store together with three stables. (gia: 66.7m2)
Manege
With sand surface and lighting on the perimeter, Approx 60m x 20m in size.
Aerial Image
Agricultural Land
The land measures approximately 4.03 ha (10.03 ac) is laid to permanent pasture and according to the Agricultural Land Classification maps is Grade 3 (where Grade 1 is the highest quality and Grade 5 is the lowest quality agricultural land). The land has been split into a number of grazing paddocks and upon the outer boundary is a mature hedgerow.
Property info
Floor Plan House.Png View original

Img_8110.Jpg View original

Site Plan.pdf View original
View Floorplan 3(Opens in a new window)
For more information about this property, please contact
T Fazakerley & Son, WN1 on +44 1942 566438 * (local rate)
Disclaimer
Property descriptions and related information displayed on this page, with the exclusion of Running Costs data, are marketing materials provided by T Fazakerley & Son, and do not constitute property particulars. Please contact T Fazakerley & Son for full details and further information. The Running Costs data displayed on this page are provided by PrimeLocation to give an indication of potential running costs based on various data sources. PrimeLocation does not warrant or accept any responsibility for the accuracy or completeness of the property descriptions, related information or Running Costs data provided here.





































.png)

