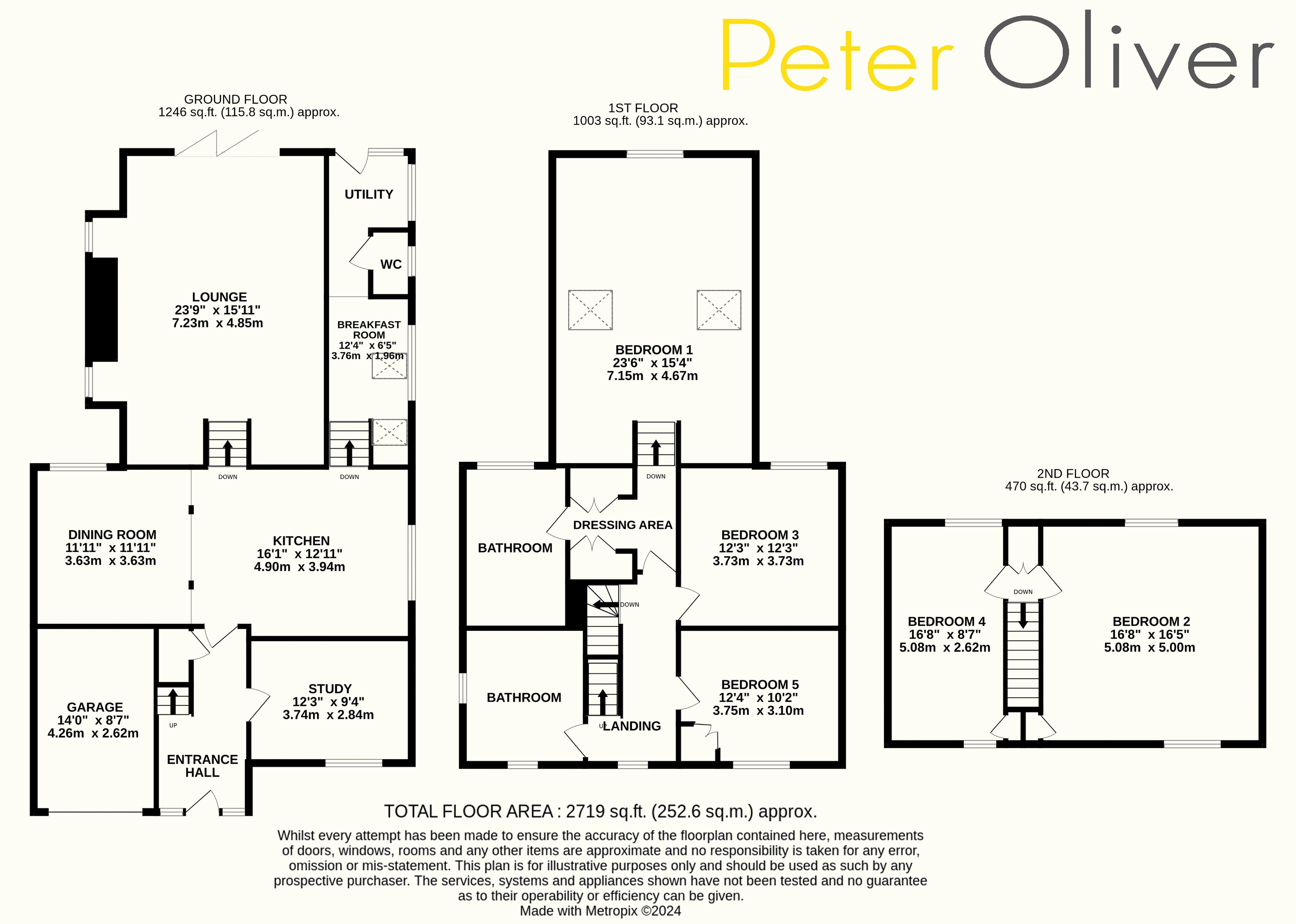Detached house for sale in The Street, Framfield, Uckfield TN22
* Calls to this number will be recorded for quality, compliance and training purposes.
Property features
- Substantial Detached House
- Master Bed, Dressing Room, En-Suite
- Four Further Double Bedrooms
- Family Bathroom, W/C, Utility
- Four Reception Rooms
- Garage, Driveway, Large Plot
Property description
This is an unbelievable, modern family home boasting a wealth of accommodation within the heart of the much-loved village of Framfield. With 5 double bedrooms and over 2,700 sq/ft of generous living space, this is the ideal family home where you can easily invite and entertain larger groups of friends and family, particularly as the garden is also just as large. To front is a gravel driveway capable of parking several cars and leads to a single garage. You’re first welcomed into a spacious entrance hall with a reception room to side that could be used as a study or family room for the kids. In the centre you’re greeted by a wonderful open-plan kitchen/dining area with all the impressive modern finishes such as handleless gloss fronted kitchen cupboards and gorgeous flooring. From the kitchen steps lead down to a breakfast area with space for table and chairs, then opening to a utility room with w/c to side. A vast lounge with the most incredible brick Inglenook fireplace with inset wood burning stove completes the ground floor, capable of accommodating all the family in the evening time and enjoys bi-fold doors opening out to the fantastic patio and garden. Located on the first floor are two double bedrooms served by the modern family bathroom. Also situated on this floor is the amazing master bedroom suite with what can only be described as a huge room with vaulted ceiling, enviable dressing area, and a delightful modern en-suite. From the landing, stairs rise to the second floor where you are treated to two further double bedrooms. Wow! This home really is everything you could need, and the garden is just as equally beautiful, landscaped with a porcelain tiled patio with outdoor kitchen and BBQ area, then leading to a stunning expanse mostly laid to lawn offering a great deal of privacy and seclusion.
Property info
For more information about this property, please contact
Peter Oliver Homes, TN22 on +44 1825 592849 * (local rate)
Disclaimer
Property descriptions and related information displayed on this page, with the exclusion of Running Costs data, are marketing materials provided by Peter Oliver Homes, and do not constitute property particulars. Please contact Peter Oliver Homes for full details and further information. The Running Costs data displayed on this page are provided by PrimeLocation to give an indication of potential running costs based on various data sources. PrimeLocation does not warrant or accept any responsibility for the accuracy or completeness of the property descriptions, related information or Running Costs data provided here.














































.png)

