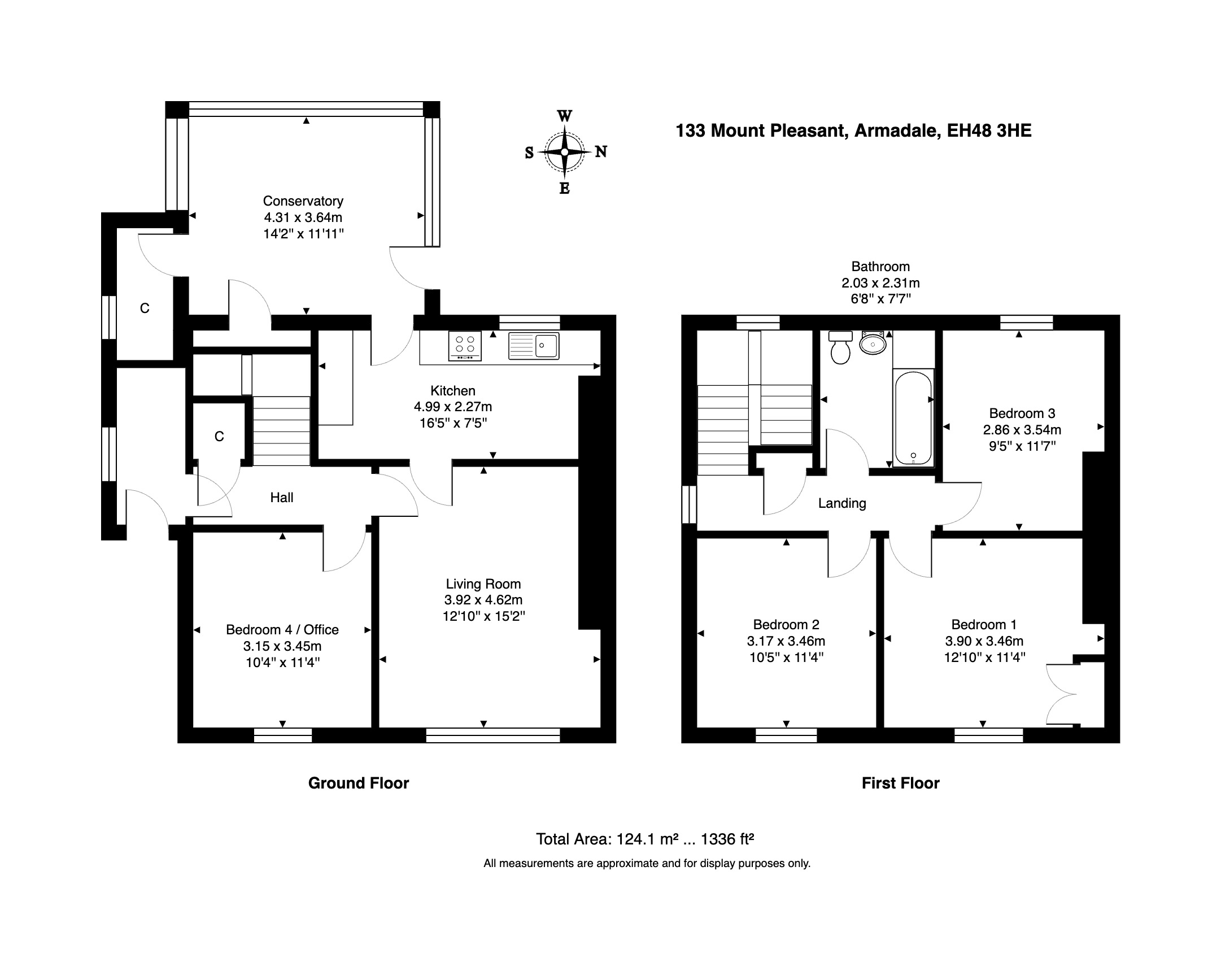Semi-detached house for sale in Mount Pleasant, Armadale, Armadale EH48
* Calls to this number will be recorded for quality, compliance and training purposes.
Property features
- Delightful semi-detached home
- Central location
- Large corner plot with open outlook
- Spacious living room
- Upgraded kitchen
- Dining room or fourth bedroom
- 3 double bedrooms
- Modern family bathroom
- Driveway for several vehicles
- Substantial west facing garden backing onto Avondale Park
Property description
Our sellers say:
"As first-time buyers, this house was a dream come true. It had everything we needed and much, much more: Generous rooms, loads of storage, a garage, driveway and huge secure garden. It was true value for money! We loved that the location of the property was quiet and residential, but still central, with the school only a two-minute walk down the road, and a five-minute walk down to the main high street. There are lots of idyllic, country walks that can be explored here without even having to get in the car. It really has a bit of everything to offer! But the thing we love most about this property, is how light, bright and airy it is. It is south-west facing, so in the summertime we get the most incredible warm light flooding through the windows and filling every corner with a happy glow. Even in winter, the place feels bright and fresh. The views from the rear of the house are unobstructed, and beautifully lush. If you are an early riser, then you will often see deer grazing in the field opposite."
Situated on a large corner plot with an open aspect across neighbouring fields and backing onto Avondale Park, this home boasts a large west-facing rear garden, a detached garage, and a generous front garden. There is ample on-street parking as well as a driveway for several vehicles. Upon entering, you are greeted by an entrance vestibule with a tiled floor and wood paneling. The main hall features quality wood effect flooring that seamlessly flows into the lounge, kitchen, and dining room, providing a cohesive and inviting atmosphere. A large under stairs cupboard offers convenient storage.
The dining room, which is currently set up as an office or a potential fourth bedroom, provides versatility to suit your needs. The wide lounge features a large picture window overlooking the front garden and a charming feature mantelpiece, creating a focal point for the room. The high gloss kitchen is equipped with an integrated oven, hob, and hood, and has space for a fridge freezer and washing machine. Off the kitchen, a large rear porch, currently used as a utility area with floor tiles, leads directly to the garden.
Upstairs, the hall includes a shelved airing cupboard for additional storage. The bathroom is designed with wet walls, a vanity inset sink, and a WC. All three bedrooms are doubles, with the master bedroom featuring fitted cupboards for ample storage. The other two double bedrooms are equally spacious, providing comfortable living accommodations throughout the home.
Extras included: All floor coverings, light fittings, blinds, oven, hob and hood.
Armadale is an ideal commuter base, with easy access to the M8 /M9 Motorway network for travel through the Central Belt and beyond. The railway station in Armadale is within a few minutes walk, operating a regular speedy service to Glasgow & Edinburgh, also public transport links with most West Lothian Towns. Nursery, primary and secondary schools are well-reputed and are all within easy reach of the property. The town centre offers an abundance of amenities, including a variety of specialist shops and banking, building society and Post Office services. A large Asda store is only a few minutes from the property. Further shopping and recreational facilities are available at Livingston. The Almondvale Centre and MacArthur Glen Designer Outlet are within easy reach, as are the well-known Deer Park Country Club and Dalmahoy Country and Golf Club.
Property info
For more information about this property, please contact
Property Webb, EH48 on +44 1506 354091 * (local rate)
Disclaimer
Property descriptions and related information displayed on this page, with the exclusion of Running Costs data, are marketing materials provided by Property Webb, and do not constitute property particulars. Please contact Property Webb for full details and further information. The Running Costs data displayed on this page are provided by PrimeLocation to give an indication of potential running costs based on various data sources. PrimeLocation does not warrant or accept any responsibility for the accuracy or completeness of the property descriptions, related information or Running Costs data provided here.






































.png)
