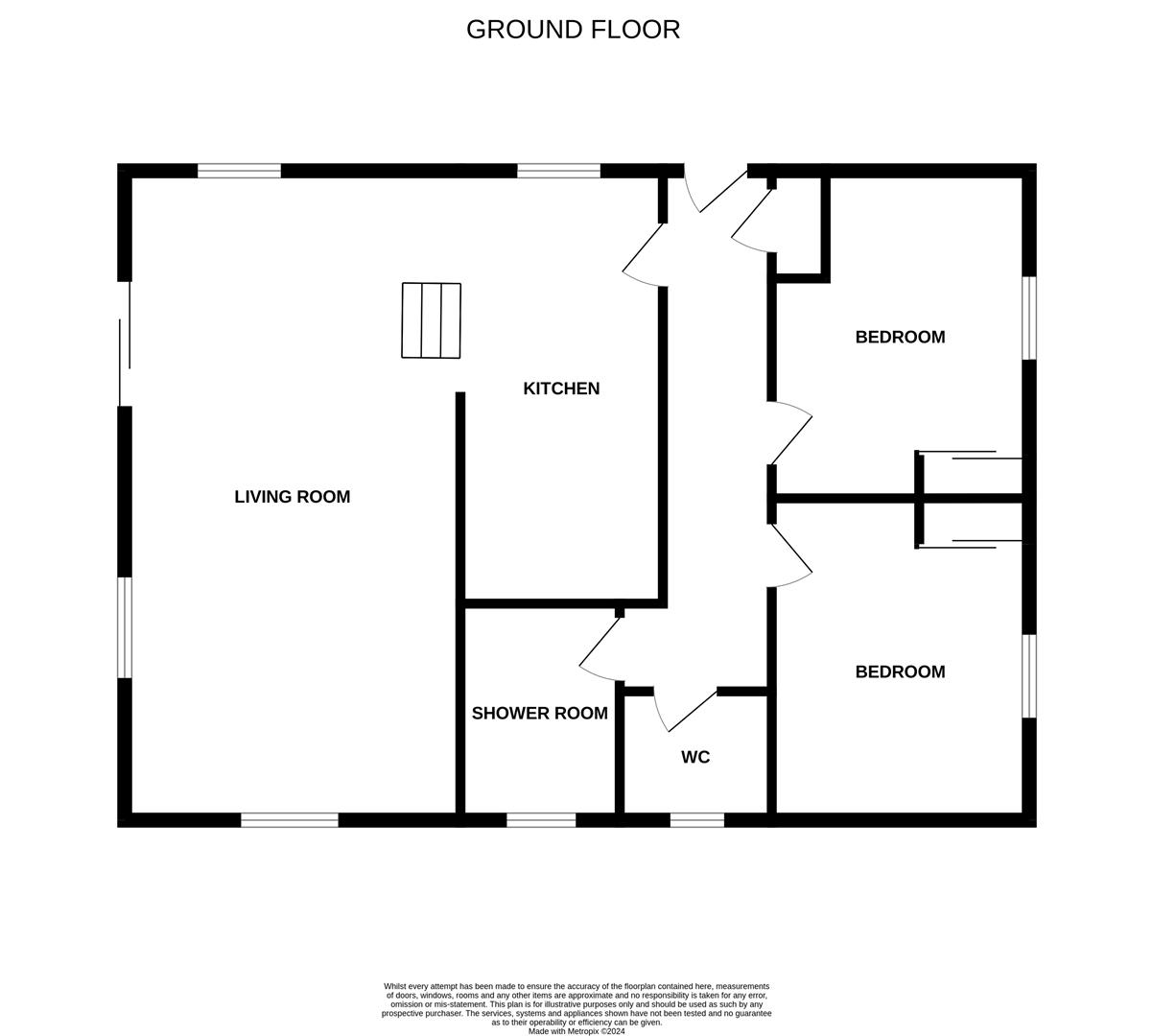Detached bungalow for sale in 1 The Cottages, Littlemill, Nairn IV12
* Calls to this number will be recorded for quality, compliance and training purposes.
Property features
- Detached cottage
- Spacious lounge
- Kitchen diner
- Two double bedrooms
- Shower room & WC
- Private gardens
- Private driveway
- Oil fired central heating
- Double glazing throughout
Property description
A rare opportunity to purchase a charming, two-bedroom, detached cottage in the peaceful countryside location of Littlemill. Offering rural living within commuting distance to larger towns. With well-proportioned room sizes and ample outside space, this property offers an ideal first-time buy or family home.
Comprising of entrance hall, bright and spacious lounge with feature exposed stone wall and fireplace with wood burning stove, kitchen with dining space, two double bedrooms both benefiting from fitted wardrobes, modern family shower room and the WC come utility room completes the accommodation. This property also benefits from double glazing throughout with a number of the windows being replaced in 2022. The central heating system is oil fired with an external boiler.
Private outdoor space includes fully enclosed wrap-around gardens offering a high degree of privacy with lawn space, decked seating area to the front, decked patio area at the side and poly tunnel to the rear. Private driveway with parking space for 3 vehicles, garden shed and lawn area at the gated entrance to the property.
Appealing to a range of potential purchasers, viewing is recommended.
Accomodation
Entrance Hall (6.41 x 1.18 x 1.86 x 0.93 (21'0" x 3'10" x 6'1" x)
Front external door, access to kitchen, bedrooms, WC/utility and family shower room. Storage cupboard housing fuse box.
Lounge (7.76 x 4.04 (25'5" x 13'3"))
Bright and spacious, sunken lounge with triple aspect windows to the front, side and rear allowing an influx of natural light through the room. Double patio doors leading out to the garden and decked patio area. Feature, exposed stone wall with wood burning stove provides a cosy focal point to the room.
Kitchen (5.19 x 2.42 (17'0" x 7'11"))
Wall and base mounted wood finish cabinets, worktop space with tiled splash back and 1 and a half bowl stainless steel sink with draining board. Integrated appliances include oven & grill, electric hob, extractor hood and dishwasher. Dining space, front facing window and access to lounge.
Wc/Utility Room (1.82 x 1.41 (5'11" x 4'7"))
WC, wash hand basin with mixer tap, additional storage and space for white goods. Rear facing window.
Bedroom One (3.87 to 3.34 x 3.09 (12'8" to 10'11" x 10'1"))
Good sized double bedroom with fitted double wardrobe and side facing window.
Bedroom Two (3.81 to 3.30 x 3.09 to 2.55 (12'5" to 10'9" x 10'1)
Comfortable double with fitted double wardrobe and side facing window.
Shower Room (2.47 x 1.92 (8'1" x 6'3"))
Modern shower room with walk in shower cubicle, wash hand basin with wet wall surround, WC, wall mounted shaving point, extractor fan and rear facing textured glass window.
Front Garden
Decked seating area with border of mature shrubs providing a peaceful and quiet area. Pathway to front door and leading around the property through the gardens.
Side Garden
Mostly laid to lawn with gorgeous countryside views. Gravel pathway from front garden leading to decked patio area. Variety of mature trees, shrubs and flowers.
Driveway & Side Garden
Private, off-street driveway with parking space for three vehicles. Lawn area with garden shed, wood store. Steps to property level and pathway leading to front door.
Rear Garden
Mostly laid to lawn with mature trees, shrubs and flowers. Poly tunnel, clothes line and external boiler. Pathway giving access to front and side gardens.
Extras
Fitted floor coverings, light fittings, curtains, curtain poles/tracks, blinds, integrated appliances, washing machine, garden shed and poly tunnel are to be included in the sales price. Fridge freezer may be available by separate negotiation.
Services
The subjects benefit from mains electricity and water. Drainage is by way of public sewer. Central heating system is oil fired. Phone line and broadband connectivity available. Littlemill is currently serviced by satellite broadband, fibre optic broadband is due to be connected.
Epc Band
EPC Band D.
Counctil Tax Band
The current council tax is Band E. Please be aware that this may be subject to change upon sale.
Viewings
By arrangement through the South Forrest Property department on or .
Hspc Reference
60949.
Property info
Floorplan - 1 The Cottage Littlemill IV12 5Ql.Jpg View original

For more information about this property, please contact
South Forrest, IV3 on +44 1463 357941 * (local rate)
Disclaimer
Property descriptions and related information displayed on this page, with the exclusion of Running Costs data, are marketing materials provided by South Forrest, and do not constitute property particulars. Please contact South Forrest for full details and further information. The Running Costs data displayed on this page are provided by PrimeLocation to give an indication of potential running costs based on various data sources. PrimeLocation does not warrant or accept any responsibility for the accuracy or completeness of the property descriptions, related information or Running Costs data provided here.

















































.png)