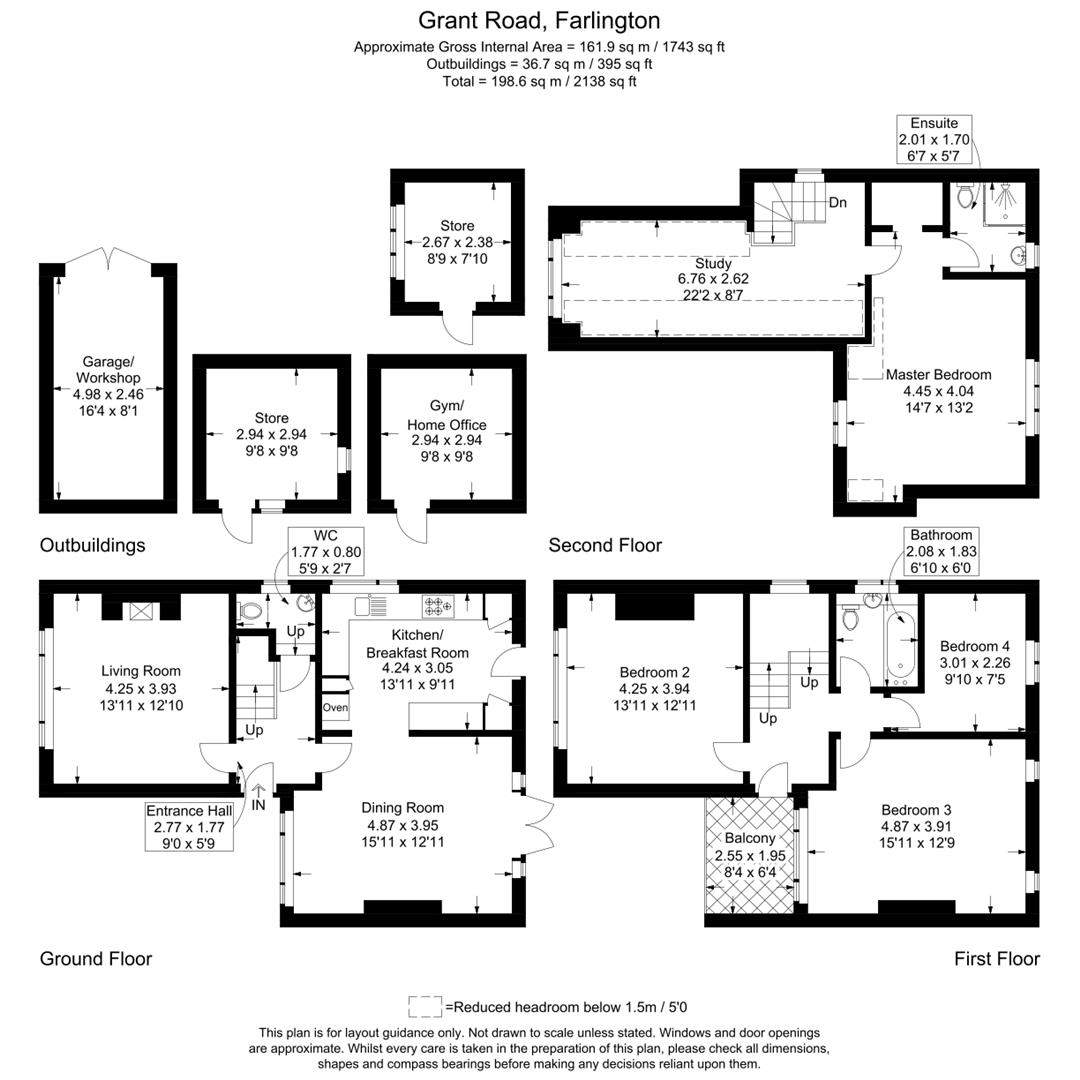Semi-detached house for sale in Grant Road, Farlington, Portsmouth PO6
* Calls to this number will be recorded for quality, compliance and training purposes.
Property features
- Stunning mock-tudor, semi-deatched home
- Backs on to horse fields, on the slopes of portsdown hill
- Beautiful and far-reaching views to the front and rear
- Impressive study area / dressing area with glass gable end with sea views
- Four bedrooms, three large doubles
- Kitchen diner across the rear of the home with doors on to the garden
- Lounge with log-burner
- Driveway to the front for parking and garage
- Solent school catchment area
- Sun terrace/balcony to the front
Property description
Stunning mock-tudor home backing on to the horse fields on the slopes of portsdown hill ** click on 'video tour' to see the instagram reel...
Welcome To Grant Road...
Offers strictly in excess of £575,000...
This house is on the few houses in Portsmouth, that backs on to horse fields on the slopes of Portsdown Hill but with panoramic sea and City views across Portsmouth to the front... Meaning this home has a wonderful bright, light and tranquil feel within; a true sanctuary! With an expanse of living accommodation over three floors including four bedrooms, two bathrooms, a kitchen diner and lounge with a log-burner this mock-tudor style property well-suits a growing family.
Entering via the front door, you arrive in the bright entrance hall which has stairs to the first floor and doors to the ground floor rooms. There is a handy cloakroom here, tucked under the stairs, which is fitted with a low-level flush WC and wash hand basin.
The lounge occupies a position at the front of the house with far-reaching views. The room is fitted with a log-burner which is ideal for cosy nights in the winter.
Across the rear of the property there is an open plan kitchen diner and family room, which provides a fantastic entertaining space and has French Doors out on to the patio and garden. The kitchen is fitted with a range of high-gloss wall and base units with freestanding range cooker and room for freestanding appliances. Quartz work surfaces over those units with a tiled splashback. Cupboard housing Worcester boiler.
On the first floor, you have three of the four bedrooms and a family bathroom. The bathroom has a frosted double glazed window to the side elevation, is fully tiled and fitted with a white suite comprising a panel enclosed bath with mixer tap, fitted shower over, vanity unit with wash hand basin with mixer tap and low level flush WC.
Bedroom four is the smaller of the bedrooms, occupying a position overlooking the garden and fields, and would make an ideal child's room or study. Bedrooms two and three are very large doubles, ideal for teenagers. Unusually on the first floor there is also a UPVC door to a balcony/terrace at the front of the property which is an ideal place to soak up the last of the sun and those views of the City.
On the second floor there is an incredible Master Bedroom suite, with adjoining study/dressing area and en-suite. The Master Bedroom benefits from large windows to the front and rear, meaning more amazing views and plenty of light. There is an en-suite shower room which is fully tiled and is fitted with a shower cubicle, low-level flush WC and wash hand basin.
The study/dressing area has an impressive glass gable end, an unusual focal point that has to be one of the most peaceful and impressive parts of this home.
Externally the property benefits from a large rear garden which is largely laid to lawn, with a post-and-rail fence at the bottom which the horses will quite often visit to say hi! There is a patio seating area directly from the kitchen and side pedestrian access from the driveway and garage.
To the front, there is a dropped kerb access providing off-road parking to the front and access to the garage/workshop which has power and lighting and could pose an opportunity for a gym, home office or salon (subject to pp).
Viewings strictly by appointment only...
Property info
For more information about this property, please contact
Sarah Oliver Property, PO7 on +44 1730 297371 * (local rate)
Disclaimer
Property descriptions and related information displayed on this page, with the exclusion of Running Costs data, are marketing materials provided by Sarah Oliver Property, and do not constitute property particulars. Please contact Sarah Oliver Property for full details and further information. The Running Costs data displayed on this page are provided by PrimeLocation to give an indication of potential running costs based on various data sources. PrimeLocation does not warrant or accept any responsibility for the accuracy or completeness of the property descriptions, related information or Running Costs data provided here.


































