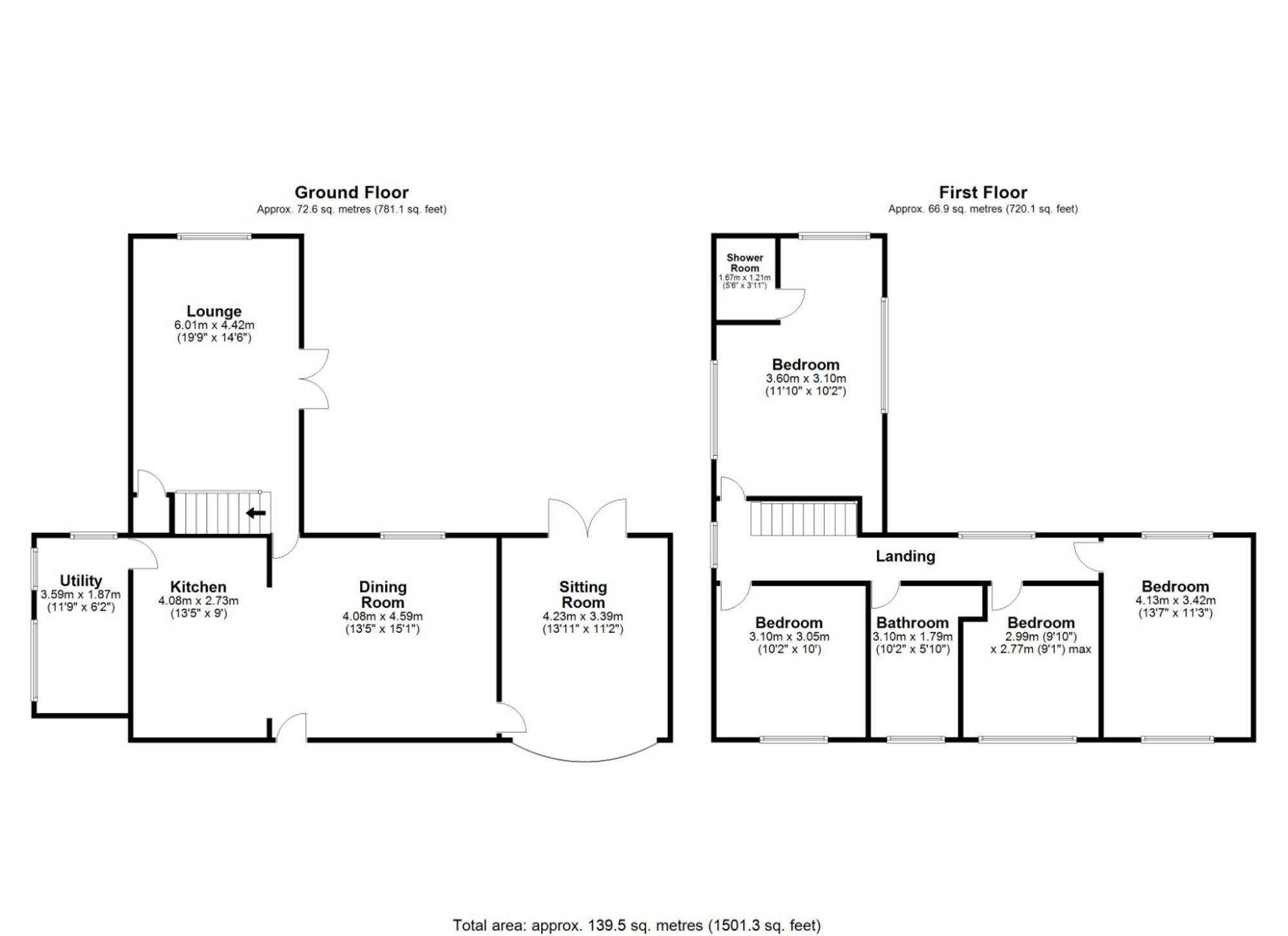Detached house for sale in Sandy Lane, Melling L31
* Calls to this number will be recorded for quality, compliance and training purposes.
Property features
- Huge Plot with Potential!
- Approx. 0.87 Acres
- Detached Four Bedroom Cottage
- Exposed Beams and Log Burner included with many other features
- Stables and Paddock
- No chain
Property description
Check out the videos! What a plot and what a spot! Approx 0.87 Acres! Tranquil living with potential for further development? Look no further! This lovely four-bedroom detached cottage is set in Melling, a semi-rural location between Formby, Ormskirk, Southport, and Maghull. It boasts its own private lane/driveway and offers convenient access to the motorway network.
The cottage presents delightful open views over the surrounding farmland from both the rear and side. Inside, you'll find a fitted kitchen which opens onto a family / dining room with exposed beams and a log burner, a spacious 19’ main lounge, a second lounge and a utility room all to the ground floor. The master bedroom features an en-suite shower-room, and there are three more bedrooms and a main bathroom with feature free standing bath on the first floor.
A good-sized hardstanding area beside the cottage provides ample space for turning and parking multiple vehicles. The front and rear gardens are beautifully lawned, and there is even a small paddock at the front of the property.
An outstanding feature of the cottage is the stable block at the rear, offering approximately 850 sq.ft. Of space. Furthermore, there's an additional paddock with a stable block consisting of five stalls. These features make the property ideal for various buyers, including families seeking land for equestrian use or those interested in running a small riding/leisure centre.
Additionally, for buyers interested in annexed living accommodation or those with a potential semi-commercial or work-from-home venture in mind, the stable block offers exciting possibilities, subject to obtaining the necessary permissions.
In conclusion, this detached family home not only stands out for its idyllic location, spacious plot, and picturesque views but is also for sale with no chain! We invite interested parties to explore the property's charm and consider the various possibilities it offers. Internal inspection is highly recommended to fully appreciate all that this wonderful cottage has to offer.
EPC Rating: E
Dining Room (4.08m x 4.59m)
Door to front elevation, feature log burner with exposed brick surround and mantle over, exposed beams, windows to front and rear, open to;
Kitchen (4.08m x 4.59m)
Window to side, fitted wall and base units, double oven, sink and drainer, ceramic hob, splash tiled, door into;
Utility (3.59m x 1.87m)
Windows to side and rear, door to rear
Lounge (6.01m x 4.42m)
Patio doors to side, windows to side and rear, stairs to first floor, under stairs storage
Sitting Room (4.23m x 3.39m)
Bay window to front, patio doors to rear, exposed brick fire grate
Bedroom One (3.6m x 3.1m)
Windows to side, side and rear, access to;
En Suite
Window, shower cubicle, wc, wash hand basin
Bedroom Two (4.13m x 3.42m)
Window to front and rear
Bedroom Three (3.10m x 3.05m)
Window to front
Bedroom Four (2.99m x 2.77m)
Window to front
Bathroom
Window to front, freestanding bath, shower cubicle, WC and wash hand basin
Garden
The property is accessed via gate to private lane/driveway to side hard/ hardstanding/parking, the front garden is mostly lawned and there is a separate small paddock also to the front. The rear garden is mostly lawned with Stable Block comprising:
Room 1: 23’04” x 17’10” with vaulted ceiling
Room 2/Tack Room: 8’09” x 6’09”
Room 3/Stables: 21’08” x 19’10” (maximum overall) with 3 x stalls
There is a further paddock to the rear having a stable block with 5 x stalls.
Parking - Off Street
Property info
For more information about this property, please contact
North Wall Property, L23 on +44 151 382 3407 * (local rate)
Disclaimer
Property descriptions and related information displayed on this page, with the exclusion of Running Costs data, are marketing materials provided by North Wall Property, and do not constitute property particulars. Please contact North Wall Property for full details and further information. The Running Costs data displayed on this page are provided by PrimeLocation to give an indication of potential running costs based on various data sources. PrimeLocation does not warrant or accept any responsibility for the accuracy or completeness of the property descriptions, related information or Running Costs data provided here.

































.png)