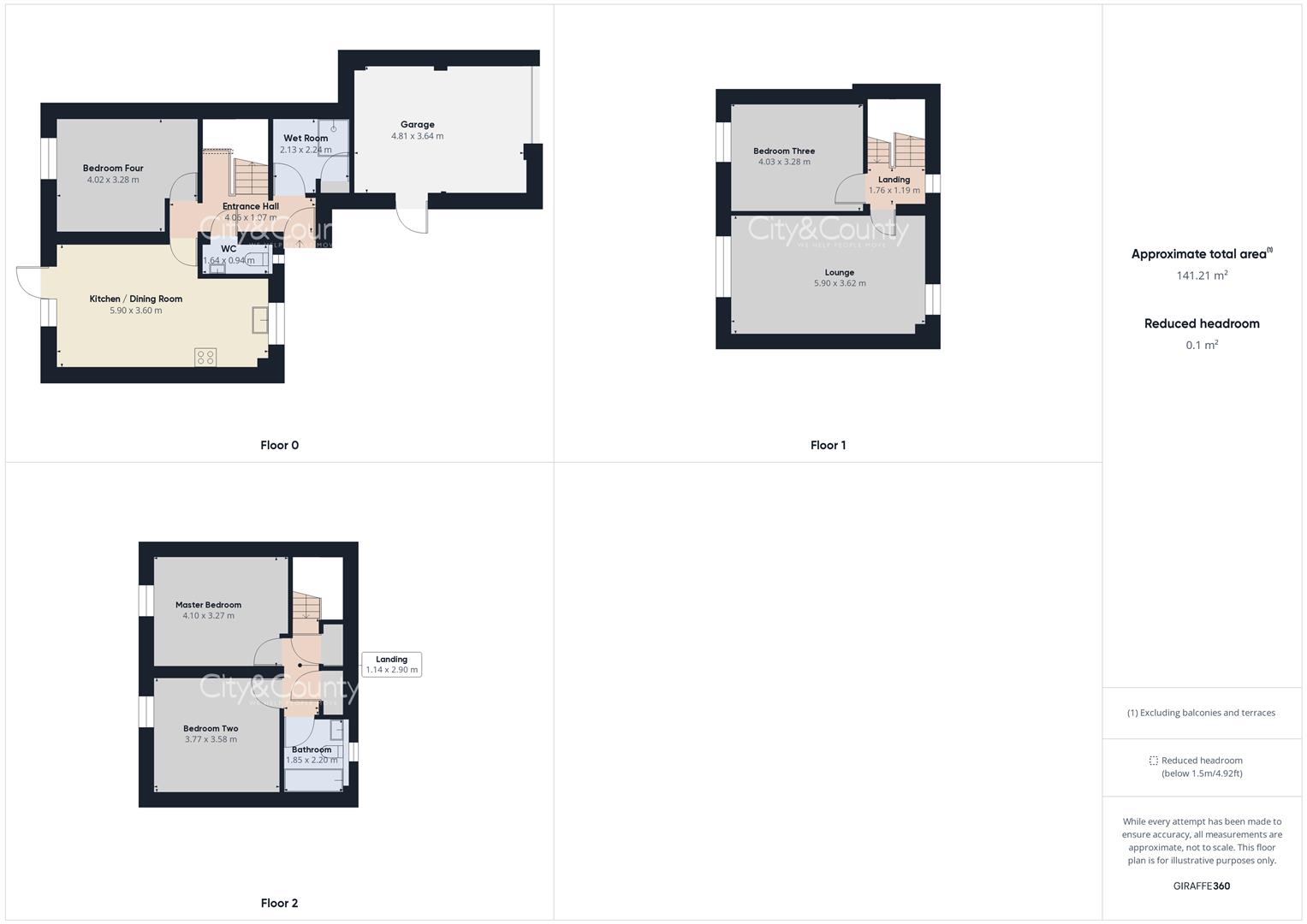End terrace house for sale in Sheepwalk, Peterborough PE4
* Calls to this number will be recorded for quality, compliance and training purposes.
Property features
- End Of Terrace Town House
- No forward chain!
- Good Sized Rear Garden
- Single Garage
- Cul-de-Sac Location
- Ideal Investment Or Family Home
- Local Schooling
- Local Transport Links
- Easy Access To A47
- EPC - Awaiting, Virtual Tour Available
Property description
Welcome to this charming end terrace townhouse located in the desirable area of Paston Ridings, Peterborough. This property boasts a good sized kitchen diner, perfect for entertaining guests or simply relaxing with your family. With four spacious bedrooms and two bathrooms, there is plenty of room for everyone to enjoy. Situated in a quiet Cul-de-Sac, this house offers a peaceful and safe environment, ideal for both investment purposes or for a large family looking for a new home. The large and enclosed private rear garden is a rare find and provides a wonderful outdoor space for children to play or for hosting summer barbecues.
Conveniently located with easy access to the A47, commuting to work or exploring the surrounding areas is a breeze. Whether you're looking for a smart investment opportunity or a spacious family home, this property ticks all the boxes. Don't miss out on the chance to make this house your new home!
Entrance Hall (4.05 x 1.07 (13'3" x 3'6"))
Wc (1.64 x 0.94 (5'4" x 3'1"))
Wet Room (2.13 x 2.24 (6'11" x 7'4"))
Kitchen/Dining Room (5.90 x 3.60 (19'4" x 11'9"))
Bedroom Four (4.02 x 3.28 (13'2" x 10'9"))
First Floor Landing (1.76 x 1.19 (5'9" x 3'10"))
Lounge (5.90 x 3.62 (19'4" x 11'10"))
Bedroom Three (4.03 x 3.28 (13'2" x 10'9"))
Second Floor Landing (1.14 x 2.90 (3'8" x 9'6"))
Master Bedroom (4.10 x 3.27 (13'5" x 10'8"))
Bedroom Two (3.77 x 3.58 (12'4" x 11'8"))
Bathroom (1.85 x 2.20 (6'0" x 7'2"))
Garage (4.81 x 3.64 (15'9" x 11'11"))
Epc - Awaiting
Tenure - Freehold
Important Legal Information
Awaiting confirmation
Draft Details Awaiting Vendor Approval
Property info
For more information about this property, please contact
City & Country Sales & Lettings, PE1 on +44 1733 860312 * (local rate)
Disclaimer
Property descriptions and related information displayed on this page, with the exclusion of Running Costs data, are marketing materials provided by City & Country Sales & Lettings, and do not constitute property particulars. Please contact City & Country Sales & Lettings for full details and further information. The Running Costs data displayed on this page are provided by PrimeLocation to give an indication of potential running costs based on various data sources. PrimeLocation does not warrant or accept any responsibility for the accuracy or completeness of the property descriptions, related information or Running Costs data provided here.





























.png)
