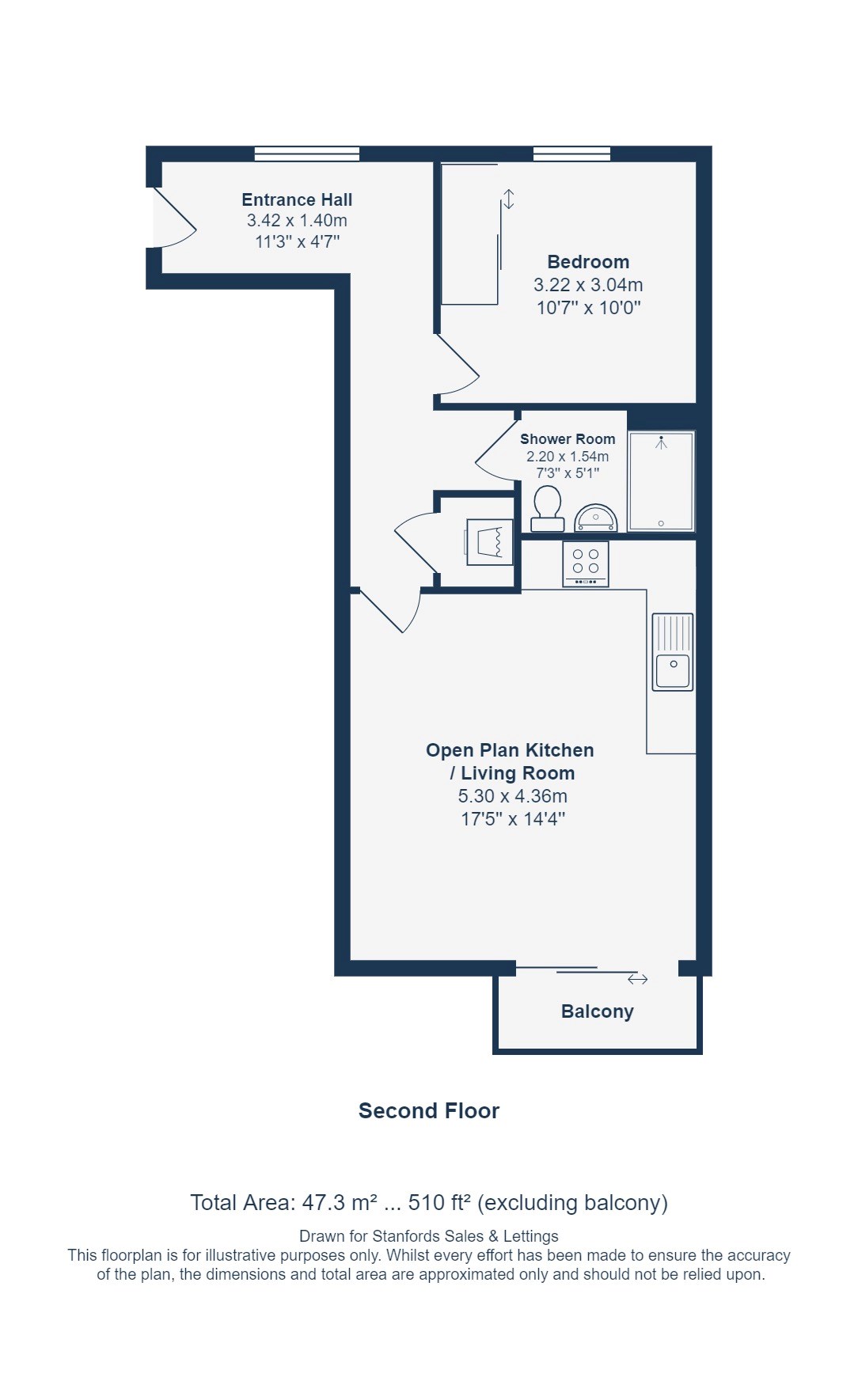Flat for sale in Chiltonian Mews, Hither Green, London SE13
* Calls to this number will be recorded for quality, compliance and training purposes.
Property features
- Chain Free
- Top Floor Apartment
- Modern Development
- Balcony
- Open-Plan Kitchen/Lounge
- Close to Hither Green Station
Property description
Presented in excellent condition throughout, this apartment features a spacious entrance hall with a handy utility closet, a bright bedroom with built-in wardrobes, a modern bathroom, and an open-plan lounge and kitchen with fully integrated appliances. Sliding doors open to a private southwest-facing balcony, perfect for enjoying the sun. This property also benefits from access to a shared rear terrace.
Tenure Leasehold (112 years remaining) Service Charge £1,700pa Ground Rent £300pa Council Tax Lewisham band B
Second Floor
Entrance Hall
11' 3" x 4' 7" (3.43m x 1.40m)
Double-glazed window, pendant ceiling lights, radiator, cupboard housing washing machine, laminate wood flooring.
Open Pan Kitchen / Living Room
17' 5" x 14' 4" (5.31m x 4.37m)
Double-glazed sliding doors to balcony, inset ceiling spotlights, fitted kitchen units, sink with mixer tap and drainer, integrated fridge/freezer, oven, electric hob and extractor hood, radiator, laminate wood flooring.
Bedroom
10' 7" x 10' 0" (3.23m x 3.05m)
Double-glazed window, skylight, ceiling spotlight, built-in wardrobe with sliding doors, radiator, fitted carpet.
Shower Room
7' 3" x 5' 1" (2.21m x 1.55m)
Inset ceiling light, walk-in shower, wall-mounted washbasin, WC, heated towel rail, tile flooring.
Outside
Balcony
Property info
For more information about this property, please contact
Stanford Estates - Hither Green, SE13 on +44 20 8128 4068 * (local rate)
Disclaimer
Property descriptions and related information displayed on this page, with the exclusion of Running Costs data, are marketing materials provided by Stanford Estates - Hither Green, and do not constitute property particulars. Please contact Stanford Estates - Hither Green for full details and further information. The Running Costs data displayed on this page are provided by PrimeLocation to give an indication of potential running costs based on various data sources. PrimeLocation does not warrant or accept any responsibility for the accuracy or completeness of the property descriptions, related information or Running Costs data provided here.





















.png)

