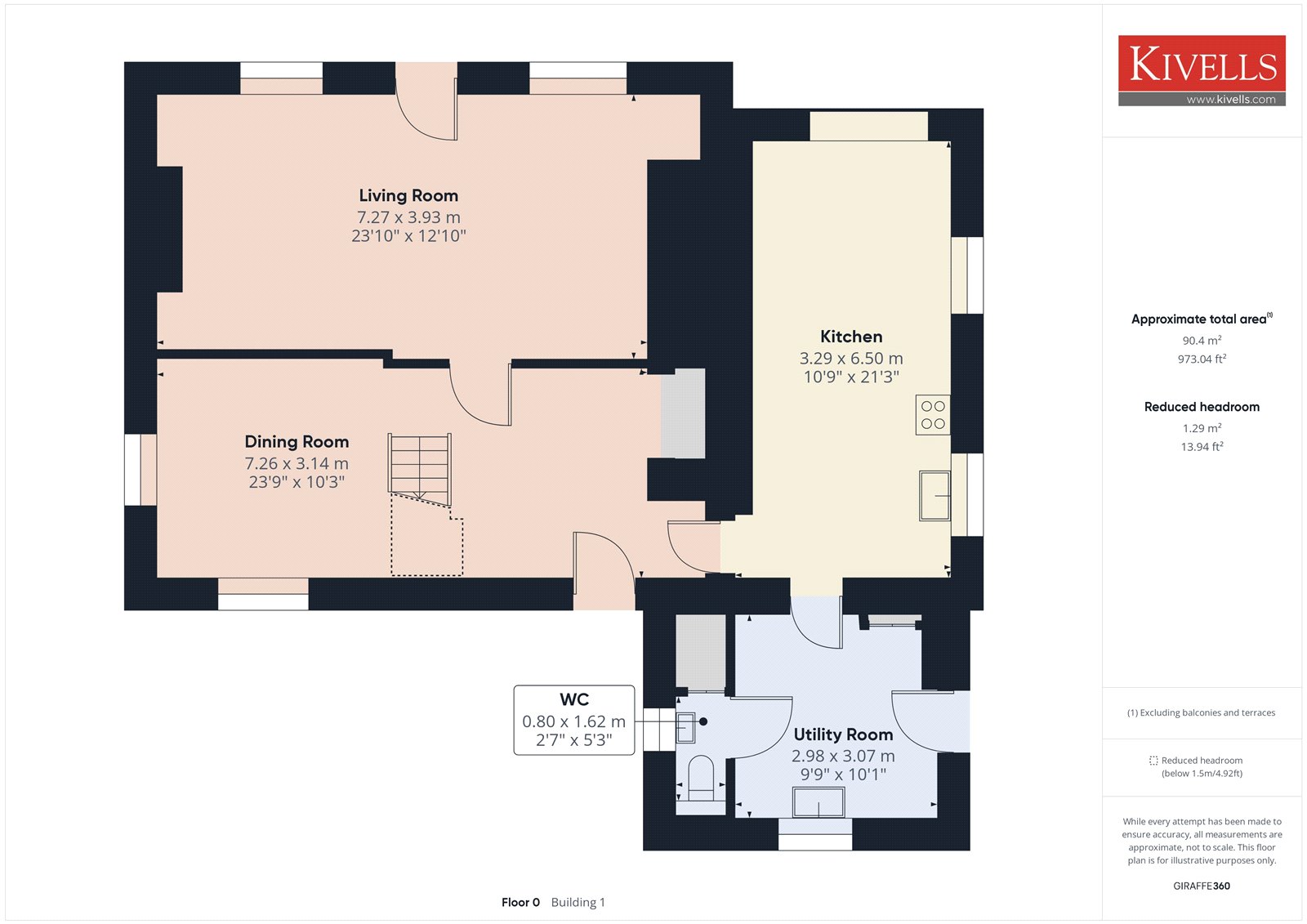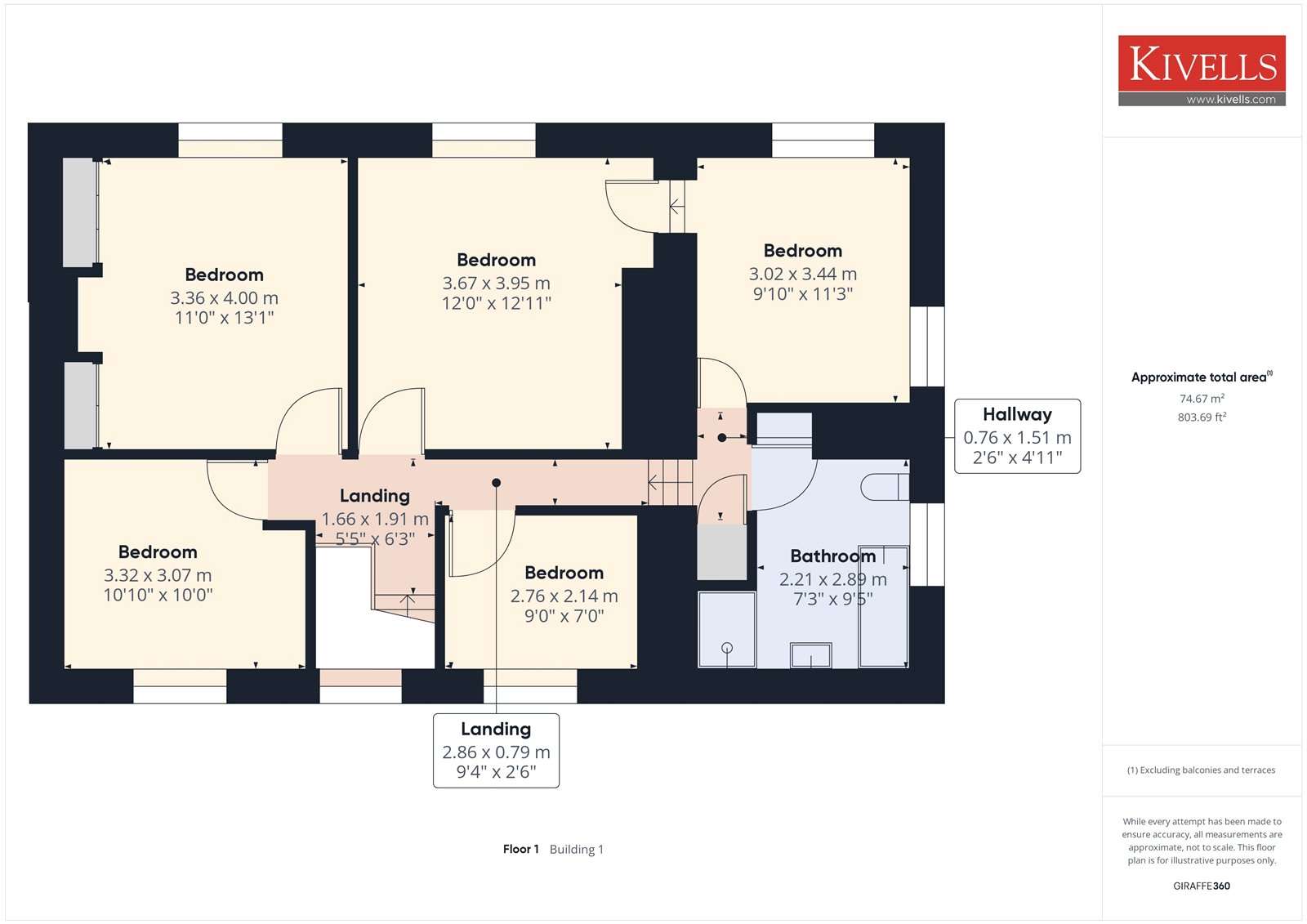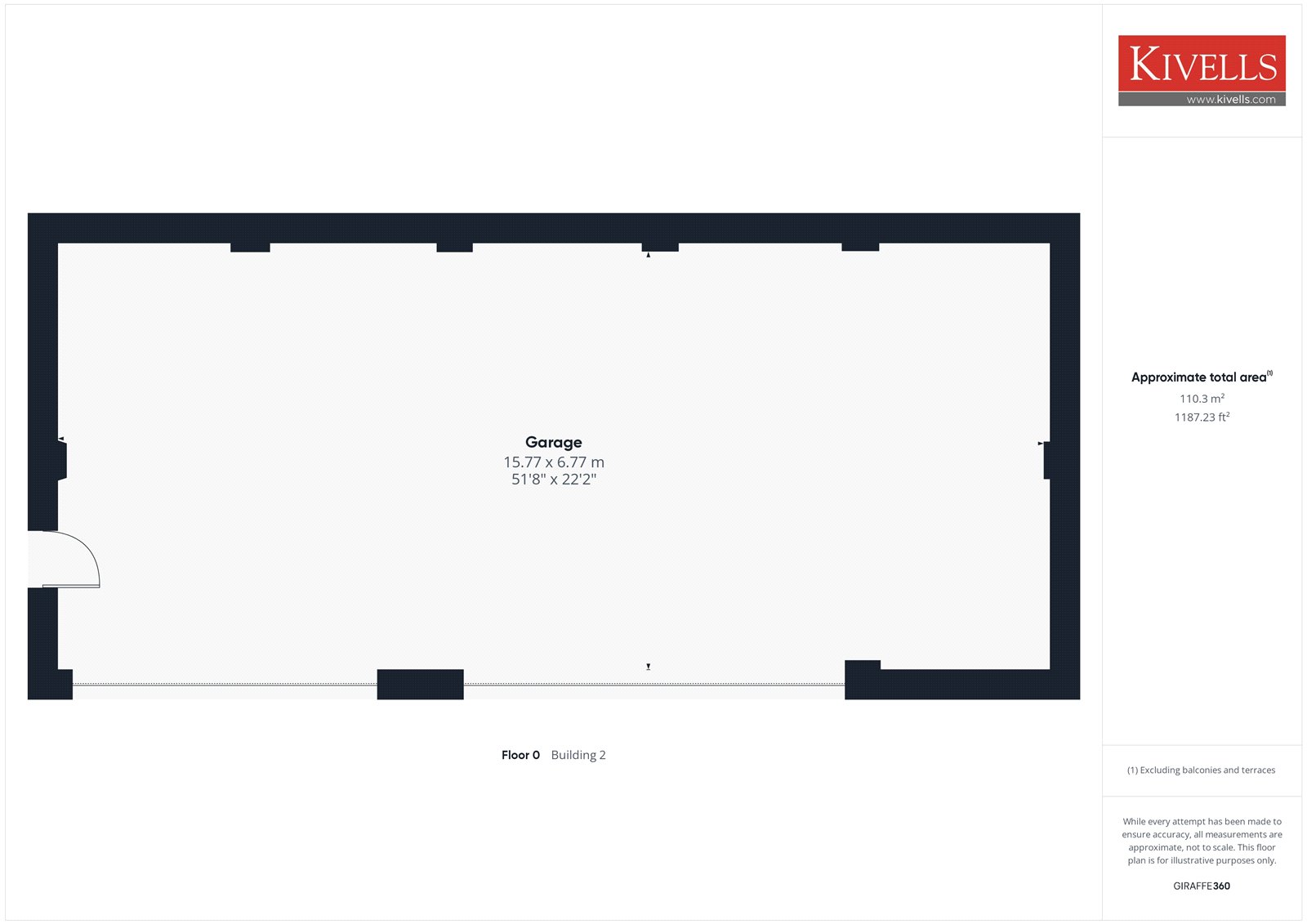Detached house for sale in Pyworthy, Holsworthy, Devon EX22
* Calls to this number will be recorded for quality, compliance and training purposes.
Property features
- Five-bedroom detached Victorian farmhouse
- Generous accommodation throughout
- Glorious gardens exceeding 2 acres
- Large workshop offering great potential STPP
- Opportunity to purchase a further near 9 acre adjoining paddock
- EPC rating - E
Property description
Five-bedroom detached Victorian farmhouse | Generous accommodation throughout | Glorious gardens exceeding 2 acres | Large workshop offering great potential STPP | Opportunity to purchase a further near 9 acre adjoining paddock | EPC rating - E
Description
A spacious five-bedroom former farmhouse boasting spacious accommodation and glorious 2 acre garden offering an array of interest with spruce woodland, well maintained lawn, orchard and pond areas.
The accommodation briefly comprises an entrance porch/utility room, WC, kitchen/breakfast room, dining room and living room. Stairs rise to the first floor where you find four double bedrooms, a further single and the family bathroom.
East Yeomaden is well-suited for those seeking the rural good-life from their next family home, as it has been for our clients for many years, additionally it boasts possible potential for dual living with the conversion of the detached large workshop (STPP).
Location
Set just two miles out of the popular rural village of Pyworthy with its church, public house, village hall, playing field and playground, some 2 miles from the market town of Holsworthy. Holsworthy offers a full range of shops (Waitrose), businesses and leisure facilities including Holsworthy golf club and swimming pool and gym.
The spectacular North Cornish coastline just nine miles with sandy beaches and many leisure pursuits available offering lovely walks, water sports and further amenities.
Further afield Okehampton, the 'gateway to Dartmoor' is some 20 miles and offers a direct dual carriageway connection to the Cathedral City of Exeter with its inter-city rail and motorway links being some 40 miles as well as mainline international airport.
Accommodation
Timber stable door to:
Rear porch/utility room
Utilised as an entrance porch come utility room with a range of matching eye and base level units with tiled worksurface over, incorporating stainless steel sink/drainer unit with undercounter space and plumbing for washing machine and further space for tumble dryer. UPVC opaque double-glazed window to the rear aspect and stable door to the side. Oil fired boiler servicing the domestic hot water and heating systems, ceiling lights, tiled flooring, and doors to:
WC
Close coupled WC and vanity unit with inset hand wash basin. Window to the side aspect, wall light, useful storage cupboard, radiator, and continuation of tiled flooring.
Kitchen/breakfast room
A range of matching eye and base level units with work surface over incorporating 1 ½ stainless steel sink/drainer unit. Range style cooker with extractor hood over, built in dishwasher and fridge. UPVC double glazed windows to the side aspect, recessed spotlights and ceiling light, feature fireplace with clome oven, radiators, tiled flooring, and steps to:
Dining room
Formerly the main entrance and now utilised as an additional bright and airy reception room with UPVC double glazed window to the side aspect, with further window and door to the rear. Ceiling lights, radiator, recessed former fireplace, stairs rising to the first floor, fitted carpet. Door to:
Living room
Generous and light filled reception room with UPVC double glazed windows and door to the rear aspect overlooking the gardens. Feature stone fireplace housing multi-fuel burning stove. Ceiling and wall lights, radiators and fitted carpet.
First floor landing
UPVC double glazed window to the rear aspect. Loft hatch access, ceiling light, airing cupboard, fitted carpets. Doors and steps to:
Bedroom
Double bedroom with UPVC double glazed window to the front aspect, ceiling and wall lights, built in desk area, radiator and fitted carpets.
Bedroom
Spacious double bedroom with UPVC double glazed window to the front aspect overlooking the well-maintained gardens. Ceiling light, built in wardrobes, radiator, fitted carpets.
Bedroom
Good sized double bedroom with UPVC double glazed window to the front aspect, ceiling lights, picture rail, radiator, and door to adjoining bedroom (not in use).
Bedroom
Single bedroom with UPVC double glazed window to the front aspect, ceiling light, built in wardrobe, radiator, fitted carpet.
Steps down to
bedroom:
Double bedroom with dual aspect UPVC double glazed window to the front and side, ceiling light, radiator, fitted carpets and door to adjoining bedroom (not in use).
Family bathroom
Modern four-piece suite comprising panel enclosed bath with tiled backing, walk-in shower enclosure with electric shower over, vanity unit with in-set handwash basin and WC. UPVC double glazed opaque window to the side aspect, recessed spotlights, radiator, airing cupboard, and floor covering.
Outside
The property is approached over a privately owned drive leading to a parking area to the side of the property and to the large workshop.
The gardens wraparound the property with a lovely patio area directly to the rear of the property with steps leading to the well-maintained level lawns with feature pond bordered by a willow tree. To one corner of the gardens, you find the orchard area with small bridge leasing to the area of spruce woodland, a path meanders up to the vegetable patch and workshop.
Detached workshop (51’8” X 22.2”)
Large steel framed and block-built workshop/garage on hardstanding base with power and light connected. Storage area on mezzanine floor. Private parking area to the front aspect. Offering potential to be converted STPP.
Agents note
Please note that there is the opportunity to purchase an adjoining near 9-acre paddock by separate negotiation.
Council tax band
F
EPC rating
E
What 3
///cupboards.starch.blasted
Viewings
Please ring to view this property and check availability before incurring travel time/costs. Full details of all our properties are available on our website .<br /><br />
Property info
For more information about this property, please contact
Kivells - Holsworthy, EX22 on +44 1409 688535 * (local rate)
Disclaimer
Property descriptions and related information displayed on this page, with the exclusion of Running Costs data, are marketing materials provided by Kivells - Holsworthy, and do not constitute property particulars. Please contact Kivells - Holsworthy for full details and further information. The Running Costs data displayed on this page are provided by PrimeLocation to give an indication of potential running costs based on various data sources. PrimeLocation does not warrant or accept any responsibility for the accuracy or completeness of the property descriptions, related information or Running Costs data provided here.
































.png)