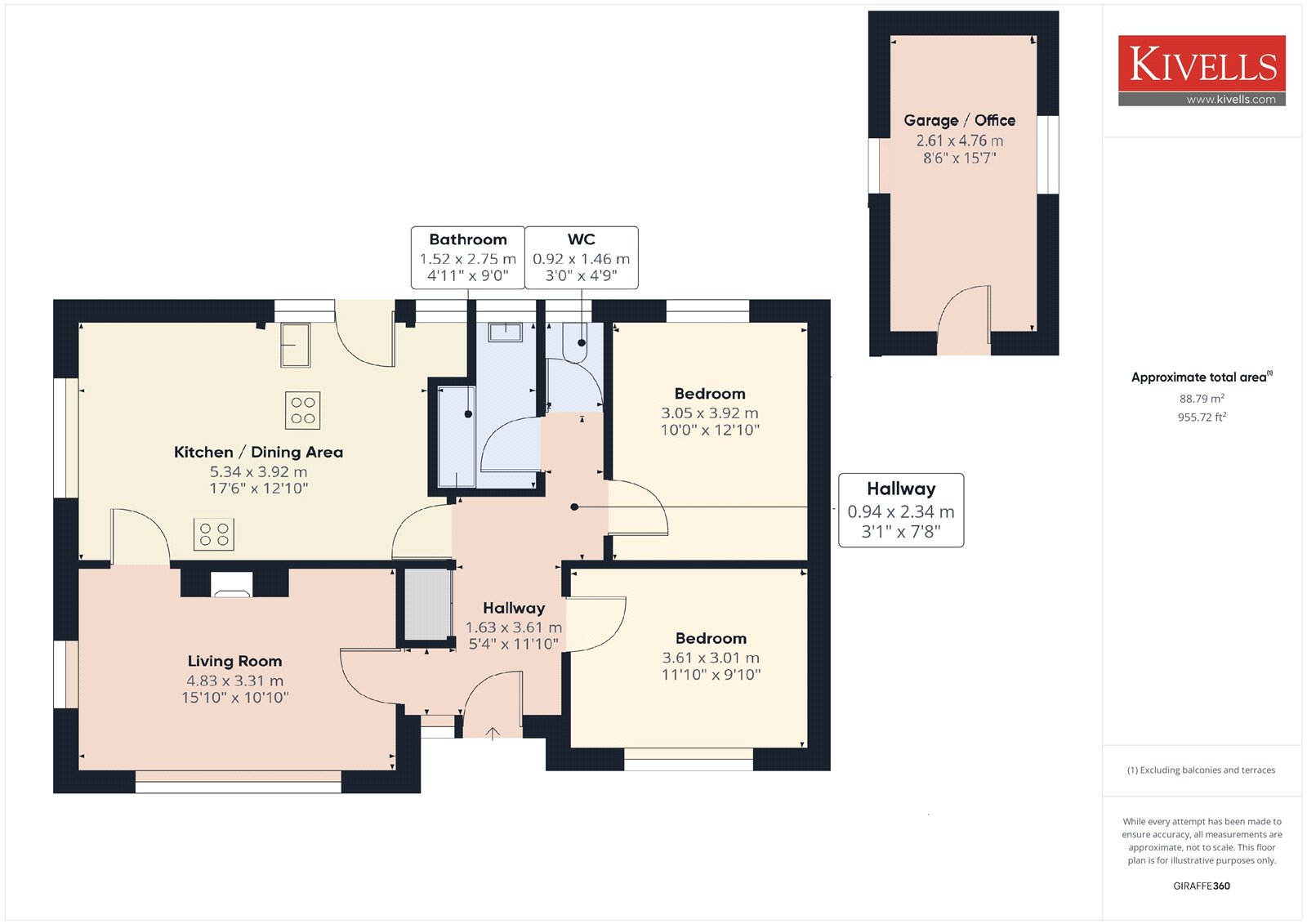Bungalow for sale in Broadwoodwidger, Lifton, Devon PL16
* Calls to this number will be recorded for quality, compliance and training purposes.
Property features
- Rural two-bedroom detached bungalow
- Generous plot approaching 8 acres in total
- Adjoining level paddock
- Subject to an aoc restriction
- Double glazing throughout and oil-fired central heating
- No onward chain
- EPC rating - G
Property description
Rural two-bedroom detached bungalow | Generous plot approaching 8 acres in total | Adjoining level paddock | Subject to an aoc restriction | Double glazing throughout and oil-fired central heating | no onward chain | EPC rating - G
Description
A recently renovated two-bedroom detached bungalow offering spacious accommodation throughout and occupies a generous plot with good size gardens and adjoining land approaching eight acres in total. The bungalow is subject to an aoc and is ideally suited for those seeking a rural smallholding or a landed property for equestrian uses.
The accommodation briefly comprises a fine-sized living room, kitchen/dining room, two double bedrooms, bathroom and separate WC.
Location
Occupying a rural position near the villages of St. Giles-On-The-Heath, Broadwoodwidger and Lifton which provide a range of local facilities including shops, post office, primary schools and public houses.
The dramatic North Cornish coast with its sandy beaches and surfing hotspots is a short distance away and in the opposite direction are the wide-open spaces for walking and riding upon Bodmin Moor and Dartmoor. To the South are the hidden treasures of the Tamar Valley steeped in the 18th century mining history. Roadford reservoir is nearby with its lakeside café and water sports centre.
The former market town of Launceston is the nearest town, providing a full range of social, recreational and shopping facilities. There are good private schools at Launceston, Tavistock and Truro.
At Launceston the A30 spine road enables prompt access throughout Cornwall and Devon and links with the M5 motorway network eastwards at Exeter (a further 37 miles) which provides good road, rail and airport links throughout the country.
Accommodation:
UPVC double glazed door with obscured glass sidelight leading to:
Hallway
Good sized entry with space for coats and boots, wood effect laminate flooring, airing cupboard, loft hatch access, ceiling light, and doors to:
Living room
Dual aspect reception room with large UPVC double glazed picture window to the front aspect and further UPVC double glazed window to the side aspect. Feature fireplace housing log burning stove on slate hearth. Ceiling light, radiator and fitted carpet. Door leading to:
Kitchen/dining room
A range of matching base level units with granite-effect worksurface over incorporating sink/drainer unit with mixer tap, integrated electric hob with oven under and extractor hood over. Rayburn Royal oil-fired stove. UPVC double glazed windows to the side and rear aspect with further UPVC double glazed door to the rear. Space for freestanding fridge and freezer, ceiling lights, laminate flooring and doors to:
Bedroom
Double bedroom with large UPVC double glazed window to the front aspect, ceiling light, radiator, and fitted carpet.
Bedroom two
Spacious double bedroom with UPVC double glazed window to the rear aspect, ceiling light, radiator and fitted carpet.
Bathroom
Panel enclosed bath with electric shower over and aqua boarding splash backing, pedestal hand wash basin. UPVC obscured double glazed window to the rear aspect, ceiling light, chrome heated towel rail and laminate flooring.
WC
Low level flush WC with UPVC obscured double glazed window to the rear aspect, ceiling light and laminate flooring.
Outside
Externally the property enjoys a private driveway leading to the former garage which is currently utilised as an annexe/office space with an array of further outbuildings to either side of the property including additional office with power connected. The gardens are well-enclosed with mature hedge boundary and offer good frontage. The level pastureland to the rear is accessed either through the garden or private vehicular access to one corner and would make an ideal small holding or could be used for equestrian uses.
Agents note
1) Casuarina is subject to an Agricultural Occupancy Condition (aoc) restricting any occupier to those employed in Agriculture or Forestry, a retiree of such industries, or a Widow or Widower of a qualifying occupant.
Prospective purchasers are asked to make their own enquiries as to whether they would qualify to occupy the property, and we recommend contacting the Local Planning Authority in the event of any doubt.
2)Please note that a full inspection of the drainage system has not been carried out at the property.
Floor plans
The floor plans displayed are not to scale and are for identification purposes only.
Boundaries
Any purchaser shall be deemed to have full knowledge of all boundaries and neither vendor nor the vendor's agents will be responsible for defining the boundaries or the ownership thereof. Should any dispute arise as the boundaries or any points on the particulars or plans or the interpretation of them, the question shall be referred to the vendors agent whose decision acting as experts shall be final.
Tenure Freehold.
Services
Mains water and electricity, private drainage and oil-fired central heating.
Council tax band C
energy efficiency rating G
What 3 words ///dentistry.famous.stealthier
viewings Please ring to view this property and check availability before incurring travel time/costs. Full details of all our properties are available on our website www.Kivells.com<br /><br />
Property info
For more information about this property, please contact
Kivells - Holsworthy, EX22 on +44 1409 688535 * (local rate)
Disclaimer
Property descriptions and related information displayed on this page, with the exclusion of Running Costs data, are marketing materials provided by Kivells - Holsworthy, and do not constitute property particulars. Please contact Kivells - Holsworthy for full details and further information. The Running Costs data displayed on this page are provided by PrimeLocation to give an indication of potential running costs based on various data sources. PrimeLocation does not warrant or accept any responsibility for the accuracy or completeness of the property descriptions, related information or Running Costs data provided here.





















.png)