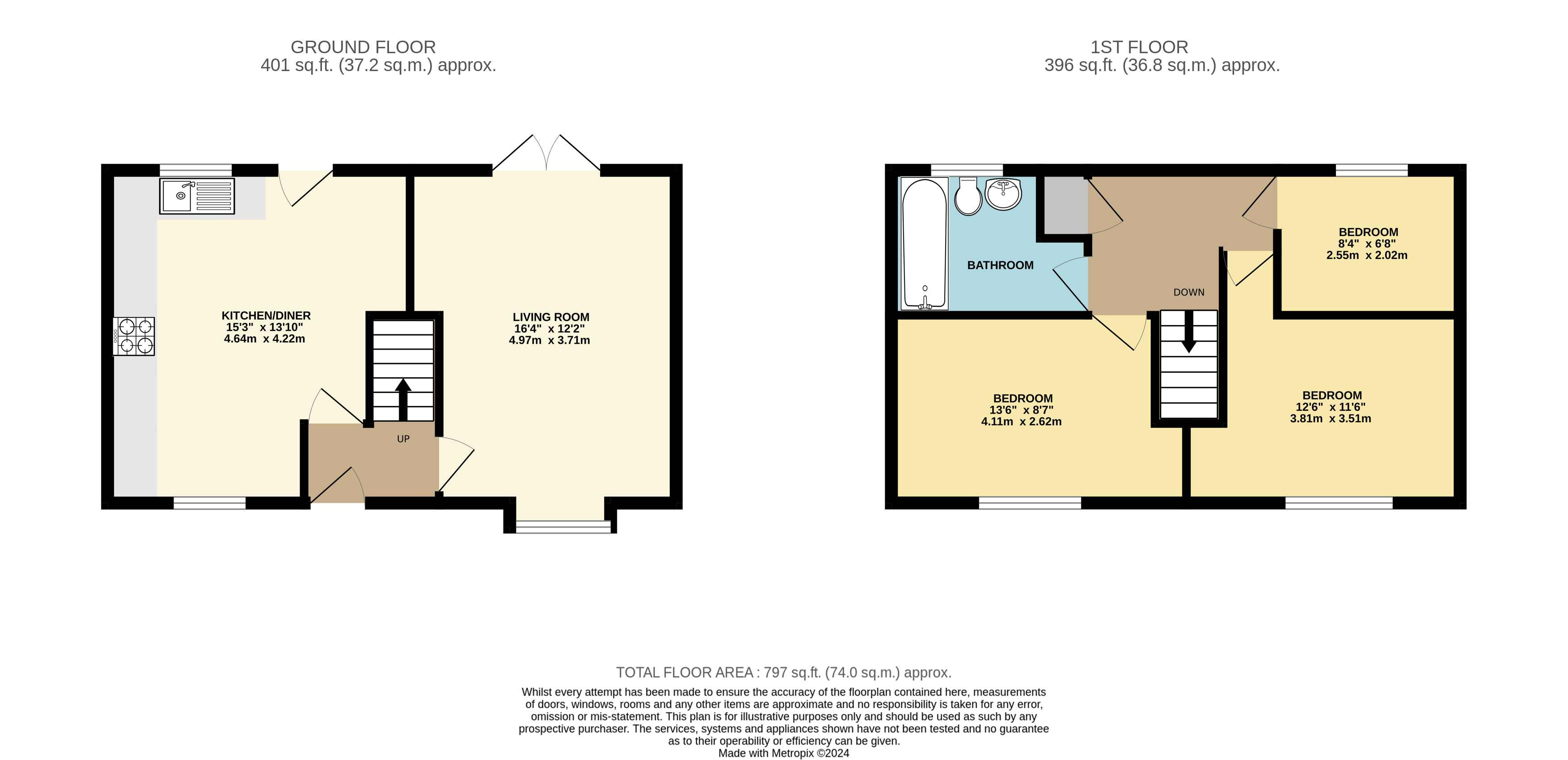Semi-detached house for sale in Oxman Lane, Greenleys, Milton Keynes, Buckinghamshire MK12
* Calls to this number will be recorded for quality, compliance and training purposes.
Utilities and more details
Property features
- Three bedrooms
- Family home
- Semi-detached
- Driveway & garage
- Modern kitchen/diner
- Refitted family bathroom
- Private rear garden
- Close to greenleys local centre
- Quiet residential street
- Very well presented throughout
Property description
* three bedrooms - semi detached - driveway & garage *
Urban & Rural Milton Keynes are proud to have received instructions in marketing this lovely three bedroom semi-detached property. The property is situated down a quiet and low traffic cul-de-sac within Greenleys. Greenleys is situated to the north west of Milton Keynes. There area has great local amenities ranging in; shops, two primary schools, commuting routes and local parks. With a short drive you will find Wolverton mainline train station, Milton Keynes Central, supermarkets, doctors surgery and the M1 and A5.
Brief internal accommodation comprises an entrance hall, modern kitchen/diner and living room. The first floor provides a modern family bathroom and three well-proportioned bedrooms. Externally the property boasts a private rear garden, driveway and garage.
The Area
Wolverton and Greenleys is a civil parish with a town council in Milton Keynes, England. It is north-west of Central Milton Keynes. It includes Wolverton, Old Wolverton, Wolverton Mill, Greenleys and Stonebridge. Local schools include Saint Mary Magdalene Catholic School with is a 5 minute walk and boasts an Ofsted Oustanding rating. Greenleys First School, Greenleys Junior School, The property is also in the catchment area for The Radcliffe Secondary School.
Greenleys is ideally located within the City of Milton Keynes with great road links to the A5 and A422 as well as easy rail link for services to London Euston, Bletchley, Northampton and Birmingham. Milton Keynes railway station is the nearest station for access to fast trains to London, intercity and cross-country services.
Within a short walk of the property you will find Greenleys local centre which includes a Tesco Express, Pharmacy, Post Office, eateries and community centre. Just accross the road, you will (truncated)
Entrance Hall
Entrance via UPVC door to entrance hall, radiator, stairs rising to the first floor landing, doors leading into the kitchen and living room.
Living Room
Double glazed bay window to the front aspect, two radiators, refitted laminate flooring, double glazed patio doors to the rear aspect and telephone point.
Kitchen/Diner
A fitted kitchen with a range of eye and base level units, 11⁄2 stainless steel sink with mixer taps over, double glazed window to the rear aspect, double glazed window to the front aspect, UPVC patio door leading to the rear garden, tiled splashbacks, integral four ring gas hob, double electric oven and space and plumbing for various utilities.
Landing
Doors leading to all accommodation, airing cupboard, double glazed window to the rear aspect with a partially boarded loft with access via a ladder.
Bedroom 1
Two double glazed windows to the front aspect, radiator and built in double wardrobe.
Bedroom 2
Double glazed bay window to the front aspect, radiator and a built in wardrobe.
Bedroom 3
Double glazed window to the rear aspect and radiator.
Bathroom
A three piece bathroom suite comprising: Low level WC, wash hand basin, panelled bath with mains powered shower over, tiled splash backs, storage unit, chrome wall mounted towel radiator, shaving point, frosted double glazed window to the rear aspect and spotlights to the ceiling.
Front & Rear
Front:
The front of the property is enclosed by mature shrub borders, paved walkway leading to the front door, driveway providing parking for two vehicles and a single garage with an up and over door and eaves storage.
Single Garage:
With up and over door and storage in the eaves.
Rear:
The rear garden is fully enclosed by fencing with a lawn area, patio area as well as mature plants, slate and shrub borders. There is a full metal framed green house and access to the single garage via a wooden personnel door.
For more information about this property, please contact
Urban & Rural - Milton Keynes, MK9 on +44 1908 942741 * (local rate)
Disclaimer
Property descriptions and related information displayed on this page, with the exclusion of Running Costs data, are marketing materials provided by Urban & Rural - Milton Keynes, and do not constitute property particulars. Please contact Urban & Rural - Milton Keynes for full details and further information. The Running Costs data displayed on this page are provided by PrimeLocation to give an indication of potential running costs based on various data sources. PrimeLocation does not warrant or accept any responsibility for the accuracy or completeness of the property descriptions, related information or Running Costs data provided here.
























.png)
