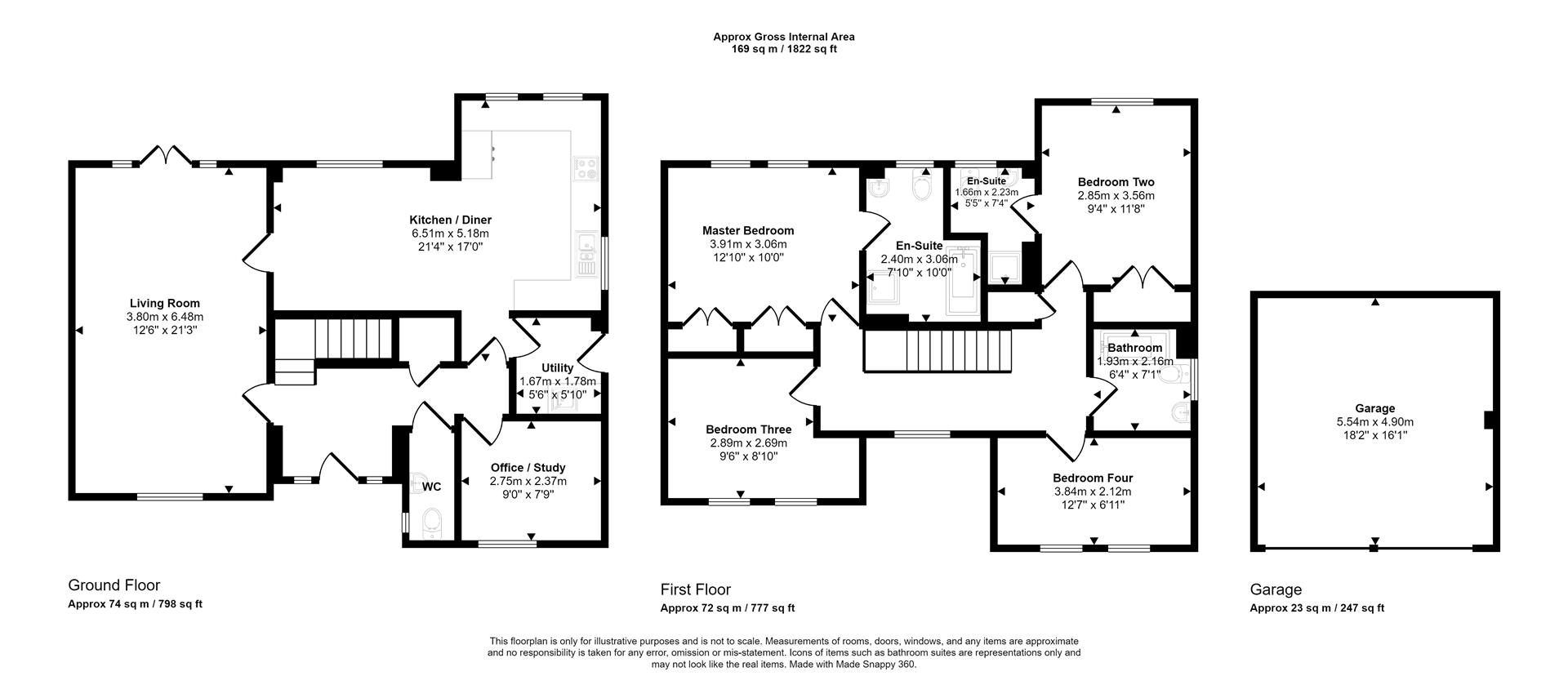Detached house for sale in Alesmore Meadow, Lichfield WS13
* Calls to this number will be recorded for quality, compliance and training purposes.
Property features
- **Offered with no chain**
- Detached House
- Four Bedroom
- Two Reception Rooms
- Recently Refurbished & Redesigned Kitchen Diner
- Two En Suites
- Double Garage
Property description
**offered with no upward chain **- Sat in a quiet cul-de-sac position, this expansive four double bedroom home on Darwin Park really does have to be viewed to be appreciated. The property offers quality living space and has a real welcoming feel to it.
Built on the first phase of the development of Darwin Park which is one of Lichfield's most sought after areas, giving easy access to Lichfield city centre and all of its amenities.
The accommodation is set across two floors, with a spacious entrance hall, dual aspect living room with bi-fold doors out to the garden, a fabulous kitchen/diner, utility room, flexible additional reception room and guest WC whilst the four double bedrooms (Master and bedroom Two, both with en-suite and built in wardrobes) and main Family Bathroom occupy the first floor.
A charming frontage and double garage plus a spacious and private garden laid predominantly to lawn make up the outside space.
Properties in such a private position can only be truly appreciated when seen in the flesh, so we must advise booking in your viewing at your earliest convenience.
Entrance Hall
Living Room (6.48 x 3.8 (21'3" x 12'5"))
Study (2.75 x 2.37 (9'0" x 7'9" ))
Kitchen/Diner (6.51 x 5.18 (21'4" x 16'11" ))
Utility (1.78 x 1.67 (5'10" x 5'5" ))
Guest Cloakroom
First Floor Landing
Master Bedroom (3.91 x 3.06 (12'9" x 10'0"))
En Suite (3.06 x 2.40 (10'0" x 7'10" ))
Bedroom 2 (3.56 2.85 (11'8" 9'4"))
En Suite (2.23 x 1.66 (7'3" x 5'5" ))
Bedroom 3 (2.89 x 2.69 (9'5" x 8'9"))
Bedroom 4 (3.84 x 2.12 (12'7" x 6'11"))
Family Bathroom (2.16 x 1.93 (7'1" x 6'3" ))
Garage (5.54 x 4.9 (18'2" x 16'0"))
Property info
For more information about this property, please contact
Alexandra Grace Properties, WS13 on +44 1543 526394 * (local rate)
Disclaimer
Property descriptions and related information displayed on this page, with the exclusion of Running Costs data, are marketing materials provided by Alexandra Grace Properties, and do not constitute property particulars. Please contact Alexandra Grace Properties for full details and further information. The Running Costs data displayed on this page are provided by PrimeLocation to give an indication of potential running costs based on various data sources. PrimeLocation does not warrant or accept any responsibility for the accuracy or completeness of the property descriptions, related information or Running Costs data provided here.











































.png)
