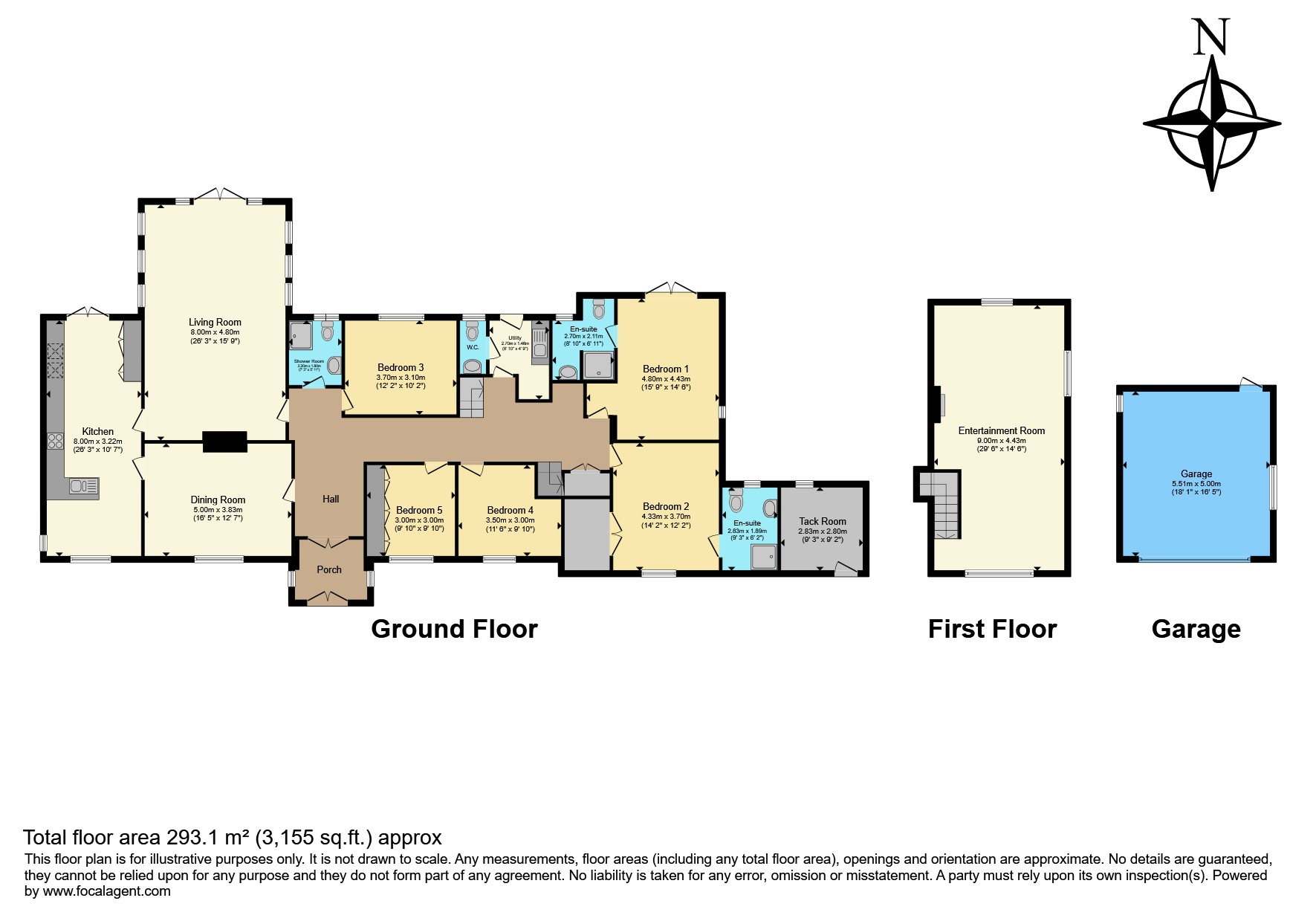Detached house for sale in Priory Road, Dodford, Bromsgrove B61
* Calls to this number will be recorded for quality, compliance and training purposes.
Property features
- Easy access to M5 and M42 for commuting
- Ultrafast broadband
- Approximately 15 acres of land with stables
- Dodford village location
- No onward chain
- Kitchen/breakfast room
- Three reception rooms
- Five bedrooms, two en-suite
- Double garage
- Charming stream and waterfalls
Property description
*Impressive detached country home *Set in fifteen acres of land *Sought after village of Dodford *Equestrian facilities *Five bedrooms *Three bathrooms *Three reception rooms *Double garage *No onward chain *Viewing essential.
Yopa is delighted to present to the market this wonderful family home and surrounding land. ‘The Waterfalls’ is an impressive five bedroom detached residence situated in the beautiful village of Dodford, just outside of Bromsgrove. Set in approximately fifteen acres of gardens and paddocks, all within a green belt conservation area, this incredible property has so much to offer. With its charming stream and waterfalls, it is a genuine ‘once in a lifetime’ opportunity and we highly recommend viewing at your earliest convenience.
The property was originally built in the 1950s and then extended during the 1990s to create a versatile and spacious family home. It boasts five generous bedrooms (one currently in use as a gym/office), two of which have their own en-suite facilities, offering a level of privacy and comfort that is hard to match. Furthermore, it features three reception rooms, all of which enjoy tremendous garden views. The main lounge is complete with a new Clock log burner for those cosy winter evenings, and french doors opening to the garden for the spring and summertime. The third reception room, situated on the first floor and marked by its large feature window, is a perfect space for entertaining or for potential conversion to a master bedroom suite, if required. The kitchen/breakfast room comes complete with Bosch twin ovens, granite worktops, Karndean flooring, and is complemented by a handy utility room with laundry facilities.
Externally, the property has a sweeping driveway recently re-laid, providing ample parking for a number of vehicles. The double garage, with its up and over door and overhead loft space, is ideal for secure vehicle storage. Immediately to the rear of the garage is the tack room which provides additional storage or workshop space.
Outside, the property continues to impress with formal gardens and a wrap around patio, where you can enjoy the beautiful views and the peace and quiet. The stable block and mixed use fields provide for equestrian pursuits and are perfect for an outdoor lifestyle and for use as grazing land.
The accommodation, which benefits double glazing, and a recently replaced oil storage tank and central heating boiler, is listed below:
Porch
Hallway
Living Room – 26ft3 x 15ft9
Dining Room – 16ft5 x 12ft7
Kitchen/Breakfast Room – 26ft3 x 10ft7
Entertainment Room – 29ft6 x 14ft6
Bedroom One – 15ft9 x 14ft6
En-Suite – 8ft10 x 6ft11
Bedroom Two – 14ft2 x 12ft2
En-Suite – 9ft3 x 6ft2
Bedroom Three – 12ft2 x 10ft2
Bedroom Four – 11ft6 x 9ft10
Bedroom Five – 9ft10 x 9ft10
Shower Room – 7ft3 x 5ft11
Utility Room – 8ft10 x 4ft9
Tack Room – 9ft3 x 9ft2
Garage – 18ft1 x 16ft5
Further Information
Tenure – Freehold
EPC Rating - D
The property lies within a conservation area which protects the local environment from undesirable changes.
The owners have an informal agreement with a local farmer for sheep farming; this agreement may or may not be of interest to the future owner.
The property has a septic tank for sewage. Under the new regulations, a full sewage treatment plant will need to be installed by the new owners.
Disclaimer
Whilst we make enquiries with the Seller to ensure the information provided is accurate, Yopa makes no representations or warranties of any kind with respect to the statements contained in the particulars which should not be relied upon as representations of fact. All representations contained in the particulars are based on details supplied by the Seller. Your Conveyancer is legally responsible for ensuring any purchase agreement fully protects your position. Please inform us if you become aware of any information being inaccurate.
Money Laundering Regulations
Should a purchaser(s) have an offer accepted on a property marketed by Yopa, they will need to undertake an identification check and asked to provide information on the source and proof of funds. This is done to meet our obligation under Anti Money Laundering Regulations (aml) and is a legal requirement. We use a specialist third party service together with an in-house compliance team to verify your information. The cost of these checks is £70 +VAT per purchase, which is paid in advance, when an offer is agreed and prior to a sales memorandum being issued. This charge is non-refundable under any circumstances.
For more information about this property, please contact
Yopa, LE10 on +44 1322 584475 * (local rate)
Disclaimer
Property descriptions and related information displayed on this page, with the exclusion of Running Costs data, are marketing materials provided by Yopa, and do not constitute property particulars. Please contact Yopa for full details and further information. The Running Costs data displayed on this page are provided by PrimeLocation to give an indication of potential running costs based on various data sources. PrimeLocation does not warrant or accept any responsibility for the accuracy or completeness of the property descriptions, related information or Running Costs data provided here.









































.png)
