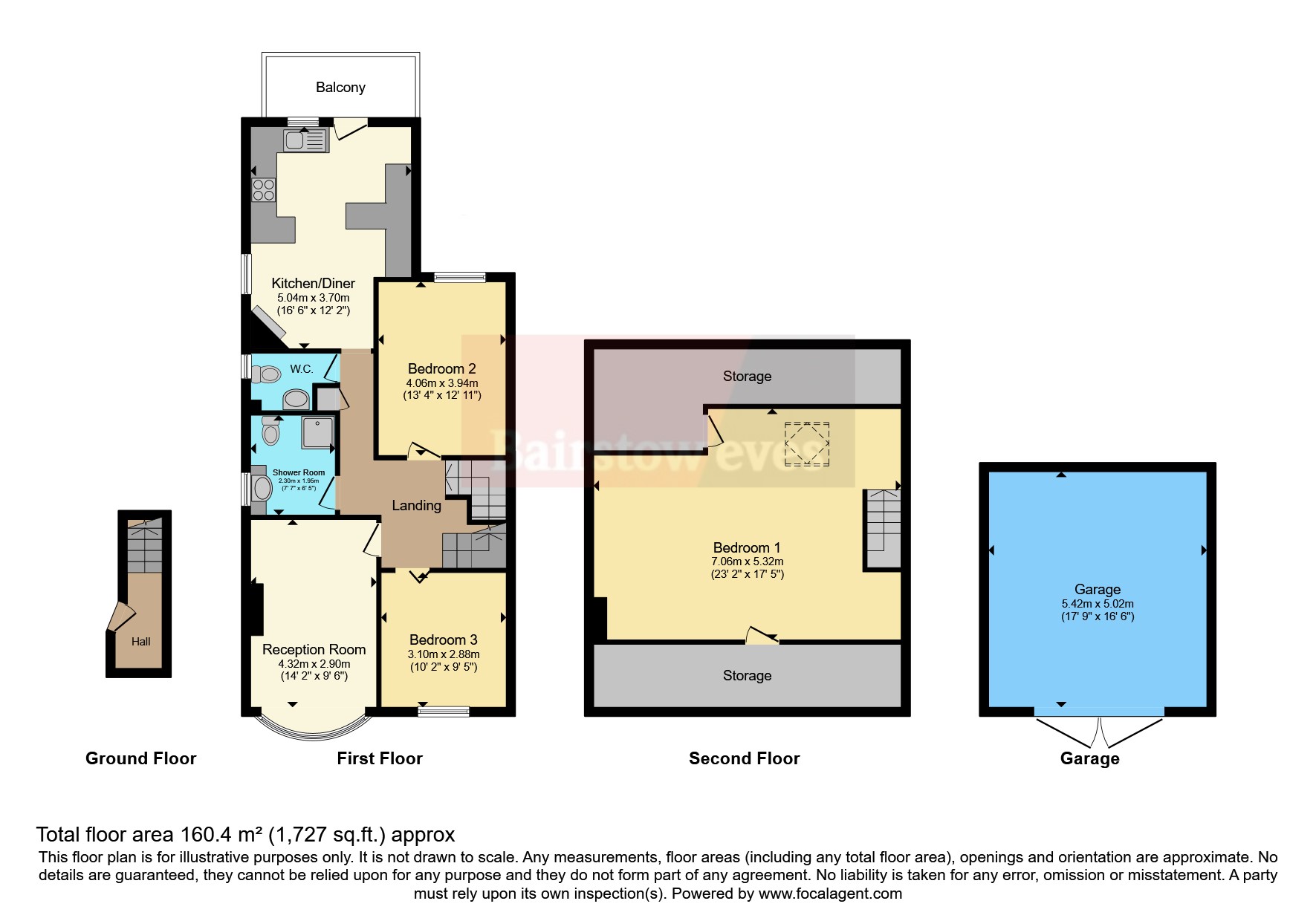Flat for sale in St. Georges Park Avenue, Westcliff-On-Sea, Essex SS0
* Calls to this number will be recorded for quality, compliance and training purposes.
Property features
- A Well Presented Two (Doubles) Bedroom First Floor Flat
- West Facing Balcony And 50% Share Of Rear Garden
- Own Driveway Leading To Own Garage
- 23'2" x 17'5" Second Floor Loft Room
- Reception Room And A 16'6" x 12'2" Kitchen/Diner
- Three Piece Shower Room And An Additional WC
- High Ceilings, Double Glazing And Gas Central Heating
- Close Proximity To Chalkwell Park And Local Shops
- Awaiting Confirmation Of 50% Or Full Freehold With New Lease On Completion
- Within Easy Reach Of Southend City Centre & Amenities
Property description
A Well Presented Two Bedroom First Floor Flat With Loft Room, Balcony, 50% Share of Garden And A Garage.
The property is situated in a popular residential location within close proximity to local shops and Chalkwell Park. In addition it is within easy reach of Chalkwell Primary School, the seafront, mainline railway stations to London Fenchurch Street and Southend-on-Sea city centre with good local transport links to the A13 and the A127.
We are delighted to offer this large than average well presented two (doubles) bedroom first floor flat with a west facing balcony, 50% share of the rear garden, a sizeable loft room and a driveway leading to own garage. The additional accommodation comprises a reception room, a fitted kitchen/diner, modern fitted shower room and an additional WC. Benefits include high ceilings, double glazing and gas central heating.
Early viewing is advised to appreciate the size, quality and location of the accommodation on offer.
Agents Note: We are awaiting confirmation as to whether the full freehold of 50% share of the freehold will be included with a new lease on completion.
The property is situated in a popular residential location within close proximity to local shops and Chalkwell Park. In addition it is within easy reach of Chalkwell Primary School, the seafront, mainline railway stations tom London Fenchurch Street and Southend-on-Sea city centre with good local transport links to the A13 and the A127.<br /><br />
Communal Entrance
Access via a communal entrance door and own personal door leading to the entrance lobby.
Entrance Lobby
Smooth ceiling, double glazed windows to front and side aspects, carpeted stairs leading to the first floor accommodation.
Hallway
Papered ceiling with smoke alarm, dado rail, radiator, fitted carpet, two built in storage cupboards and carpeted stairs leading to the second floor loft room with additional storage cupboard to side.
Reception Room (4.32m x 2.9m)
Papered coved ceiling, double glazed bay window to front aspect. Focal point feature fireplace with electric fire (not tested), radiator, wall mounted air conditioning unit and fitted carpet.
Bedroom One (4.06m x 3.94m)
Papered ceiling, double glazed window to rear aspect, radiator and fitted carpet.
Bedroom Two (3.1m x 2.87m)
Smooth ceiling, picture rail, double glazed window to front aspect, radiator and fitted carpet.
Shower Room (2.3m x 1.96m)
Smooth coved ceiling, obscure double glazed window to side aspect, vinyl flooring. A modern white suite comprising a tiled shower cubicle, vanity style wash hand basin and low flush WC. Radiator, part tiled walls and splash backs.
WC
Papered ceiling, picture rail, obscure double glazed window to side aspect, vinyl flooring. Wall mounted boiler. A modern white suite comprising a vanity style wash hand basin and a low flush WC.
Kitchen/Diner (5.03m x 3.7m)
Smooth ceiling with inset spot lights, obscure double glazed window to side aspect, double glazed window and double glazed half panelled door to rear aspect and balcony. Vinyl flooring, focal point feature fireplace (boarded), radiator. A range of wall mounted units with glazed display cabinets and a range of matching base units with rolled edge work surface, single bowl sink unit inset with tiled splash backs. Integrated oven and integrated electric hob with extractor over. Spaces for fridge/freezer, washing machine, tumble dryer and dishwasher.
Balcony
The balcony is west facing with cast iron balustrade and exterior water supply.
Loft Room (7.06m x 5.3m)
Smooth ceiling with loft access and double glazed Velux window to rear aspect, two built into eaves storage cupboards, power, lighting and fitted carpet.
50% Share Of Garden
The property has a 50% share of the rear garden which is predominantly laid to lawn with flower and shrub beds to borders, panel fencing to boundaries and gated side access.
Garage (5.4m x 5.03m)
The garage is accessed via double opening doors from the driveway.
Driveway
There is a driveway to the left had side of the property giving access to the garage.
Agents Note
We are advised our Vendor owns the full freehold and are awaiting confirmation regarding whether the full freehold or 50% of the freehold will be available. We are also advised there will be a new lease on completion.
Property info
For more information about this property, please contact
Bairstow Eves - Southend-On-Sea Sales, SS1 on +44 1702 787655 * (local rate)
Disclaimer
Property descriptions and related information displayed on this page, with the exclusion of Running Costs data, are marketing materials provided by Bairstow Eves - Southend-On-Sea Sales, and do not constitute property particulars. Please contact Bairstow Eves - Southend-On-Sea Sales for full details and further information. The Running Costs data displayed on this page are provided by PrimeLocation to give an indication of potential running costs based on various data sources. PrimeLocation does not warrant or accept any responsibility for the accuracy or completeness of the property descriptions, related information or Running Costs data provided here.





























.png)
