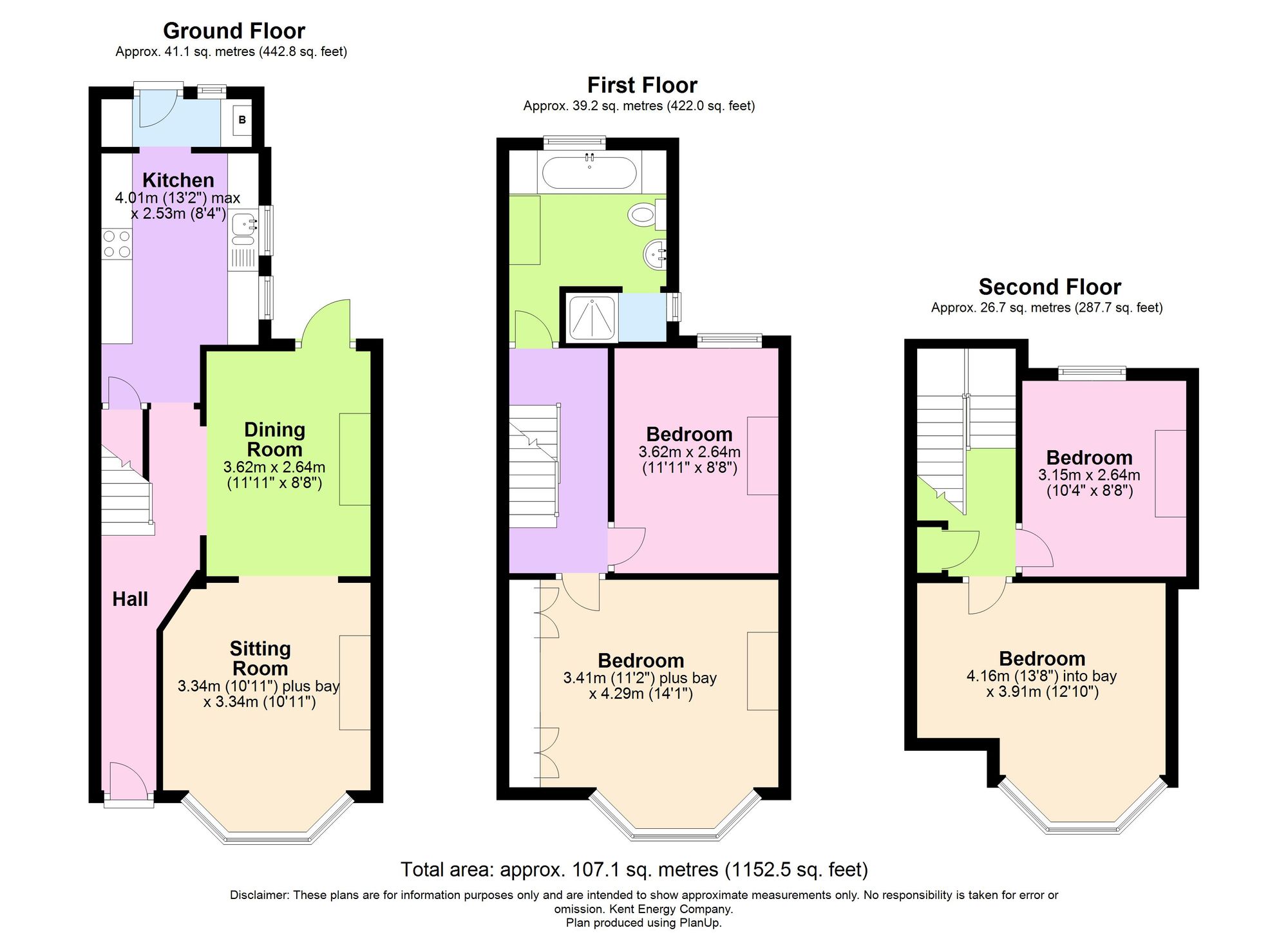Terraced house for sale in Watkin Road, Folkestone CT19
* Calls to this number will be recorded for quality, compliance and training purposes.
Property features
- Offers in Region of £325,000
- Four Bedroom Mid Terrace Property
- Two Reception Rooms
- Arranged Over Three Floors
- Courtyard Garden
- Close To Local Schools & Train Station
- On Street Permit Parking
- EPC Rating ''D''
Property description
Welcome to this charming four-bedroom mid-terrace property offering a perfect blend of modern convenience and period features. Arranged over three floors, this home boasts ample living space with two reception rooms ideal for entertaining guests or enjoying quiet evenings in. The ground floor comprises a spacious living room and a separate dining room, with an open arch between them. The well-equipped kitchen is perfect for preparing delicious meals, while the courtyard garden offers a tranquil sanctuary for outdoor relaxation. Upstairs, you will find four bedrooms spread over two floors, offering comfortable accommodation for the whole family, along with a family bathroom. This property is in a permit parking area and is conveniently situated close to local schools and the train station, offering easy access to transport links for commuting.
Step outside and discover the delightful courtyard garden, a peaceful retreat where you can unwind and enjoy the fresh air. The courtyard garden is laid with patio slabs, providing an easy-to-maintain outdoor space perfect for al-fresco dining or simply soaking up the sun. Surrounded by a secure fence with a gate providing rear access, the courtyard garden offers privacy and security, making it an ideal spot for children to play or pets to roam freely. Whether you're hosting a barbeque with friends or sipping your morning coffee in the sunshine, this outdoor oasis is a versatile space that can be enjoyed year-round.
Don't miss this fantastic opportunity to make this inviting property your new home.
EPC Rating: D
Entrance Hall
UPVC front door, radiator, solid wood flooring, coving, open to lounge & dining room.
Lounge (4.15m x 3.26m)
UPVC double glazed bay window to front, radiator, wooden flooring, coving.
Dining Room (3.59m x 4.28m)
UPVC double glazed door to rear, hatch opening to kitchen, wooden flooring, coving, radiator.
Kitchen (4.02m x 2.56m)
2 x UPVC double glazed windows to side, Matching wall and base units, integrated electric fan oven, electric hob and inbuilt extractor fan, space for fridge/freezer and washing machine. Understairs storage cupboard, arch to utility area with boiler, UPVC double glazed door to rear garden.
First Floor Landing
Carpeted floor coverings
Bedroom 1 (4.29m x 4.11m)
UPVC double glazed bay window to front, fitted wardrobes, grey laminate wooden flooring, coving, radiator.
Bedroom 4 (3.59m x 2.67m)
UPVC double glazed window to rear, laminate wooden flooring, coving, radiator.
Bathroom (3.03m x 2.49m)
Fully tiled room, Upvc double glazed windows to rear and side, bath, separate shower cubicle with thermostatic shower, pedestal sink & WC. Heated towel rail.
Second Floor Landing
Carpeted floor coverings
Bedroom 3 (3.08m x 2.67m)
UPVC double glazed window to rear, carpeted floor coverings, radiator, coving.
Bedroom 4 (4.16m x 3.91m)
UPVC double glazed bay window to front, carpeted floor covering, coving, radiator.
Rear Garden
Courtyard garden, laid to patio, fenced with gate providing rear access.
Parking - Permit
Permit parking to the front of the property.
Property info
For more information about this property, please contact
Andrew & Co Estate Agents, CT19 on +44 1303 396913 * (local rate)
Disclaimer
Property descriptions and related information displayed on this page, with the exclusion of Running Costs data, are marketing materials provided by Andrew & Co Estate Agents, and do not constitute property particulars. Please contact Andrew & Co Estate Agents for full details and further information. The Running Costs data displayed on this page are provided by PrimeLocation to give an indication of potential running costs based on various data sources. PrimeLocation does not warrant or accept any responsibility for the accuracy or completeness of the property descriptions, related information or Running Costs data provided here.

























.png)
