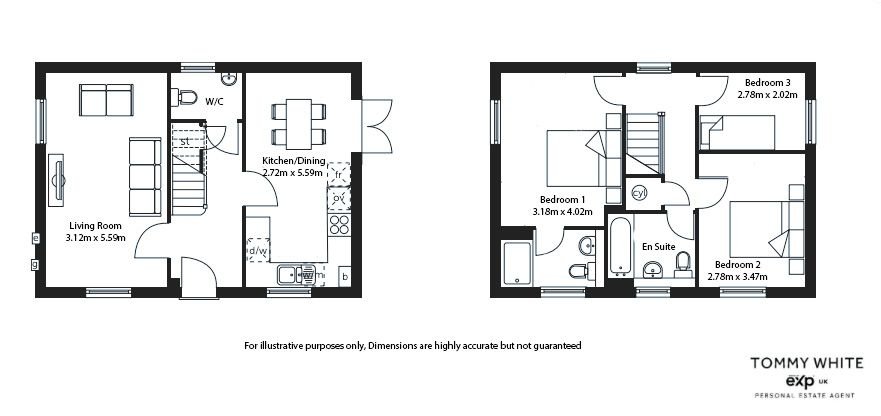Detached house for sale in Crompton Way, Lowton, Warrington WA3
* Calls to this number will be recorded for quality, compliance and training purposes.
Property features
- Three bedroom detached house
- Built by Bellway to their Bennett specification
- Detached garage and driveway
- Beautiful interior
- Open plan kitchen diner
- Landscaped garden
- Video tour available
- Reference TW0645 - 113 Crompton Way
Property description
Reference TW0645 - 113 Crompton Way
Situated on a peaceful plot surrounded by leafy green trees, close to a duck pond and facing onto the development green in this fantastic newly built three-bedroom detached home on Crompton Way in Lowton.
Turn into your private driveway, where you can park with ease in front of the garage. The home features an inviting frontage rendered in white with a lush lawn, and the driveway conveniently leads to the gorgeous rear garden.
Step into the welcoming hallway, grey tiling runs ahead of you leading into the kitchen. Ahead the spacious downstairs WC provides a place to freshen up, there is also a handy storage cupboard under the stairs.
Whether you are entertaining friends or enjoying a simple mid-week meal the open plan kitchen is undoubtedly the heart of the home. Sunlight streams through from both sides of the room and the window above the sink frames the peaceful view of the duck pond.
Clean white high gloss kitchen units topped with grey laminate worktops creating the perfect workspace for preparing food. There is a built-in double oven and hob, an integrated dishwasher, fridge freezer and washing machine.
Retracing your steps back through the hallway and discover the cosy living room. Filled with light during the day with dual aspect windows again giving peaceful green views. Imagine curling up on the sofa watching your favourite series or movie.
Ascend the carpeted staircase and arrive at the spacious landing with light filtering in from the window.
Turn left into the Primary Bedroom, a peaceful place to rest your head. Natural light fills the room from the large window, built in wardrobes provide plenty of storage space.
Through the door you’ll find the tiled ensuite with WC, washbasin and a large walk-in shower.
Along the landing is the second bedroom with more lovely views overlooking the trees behind the garden. Super private and spacious enough to fit a large double bed and wardrobes.
Next door is the third bedroom, a comfortable single bedroom or perhaps an office space for those who work from home.
The family bathroom is well appointed including a bath with overhead shower, wash basin and WC. Tiled in a neutral grey, the bathroom ensures both convenience and relaxation, making the upstairs a perfect haven to unwind after a long day.
Beautifully landscaped to provide the best of outdoor living, the garden is a perfect place to enjoy sunny days outside. With a lush lawn leading to the large patio spreading across the whole width of the back of the garden - cleverly placed to capture where the sun hits all day.
As the sun sets, warm outdoor lighting illuminates the garden throughout the evening.
A true sanctuary for outdoor living, the garden offers endless possibilities for enjoyment and relaxation which really helps set it apart.
Out and About
Discover the many accessible walking routes around Lowton from your doorstep, such as a long stroll around the countryside or head towards Pennington Flash with the kids which offers many different activities, as well as a newly opened adventure playground and café.
Pick up essentials from Morrisons Daily and have a drink or meal at The Miller & Carter. For a wider choice of shops jump in the car to Parsonage Retail Park only 10 minutes away. Families are well catered for with many schools within walking distance, including Lowton High School, Lowton St. Marys, and Lowton Primary school. Lowton provides excellent transport links to Warrington, Manchester, and Liverpool via the A580 and M62 motorway networks. Newton-Le-Willows train station is also a few minutes away for the Manchester-Liverpool line.
Watch our video tour and then; to arrange a viewing, you can contact us seven days a week quoting reference TW0645 - 113 Crompton Way when you do so...
**Whilst every effort has been taken to ensure the accuracy of the fixtures and fittings mentioned throughout, items included in sale are to be discussed at the time of offering**
For more information about this property, please contact
eXp World UK, WC2N on +44 1462 228653 * (local rate)
Disclaimer
Property descriptions and related information displayed on this page, with the exclusion of Running Costs data, are marketing materials provided by eXp World UK, and do not constitute property particulars. Please contact eXp World UK for full details and further information. The Running Costs data displayed on this page are provided by PrimeLocation to give an indication of potential running costs based on various data sources. PrimeLocation does not warrant or accept any responsibility for the accuracy or completeness of the property descriptions, related information or Running Costs data provided here.


































.png)
