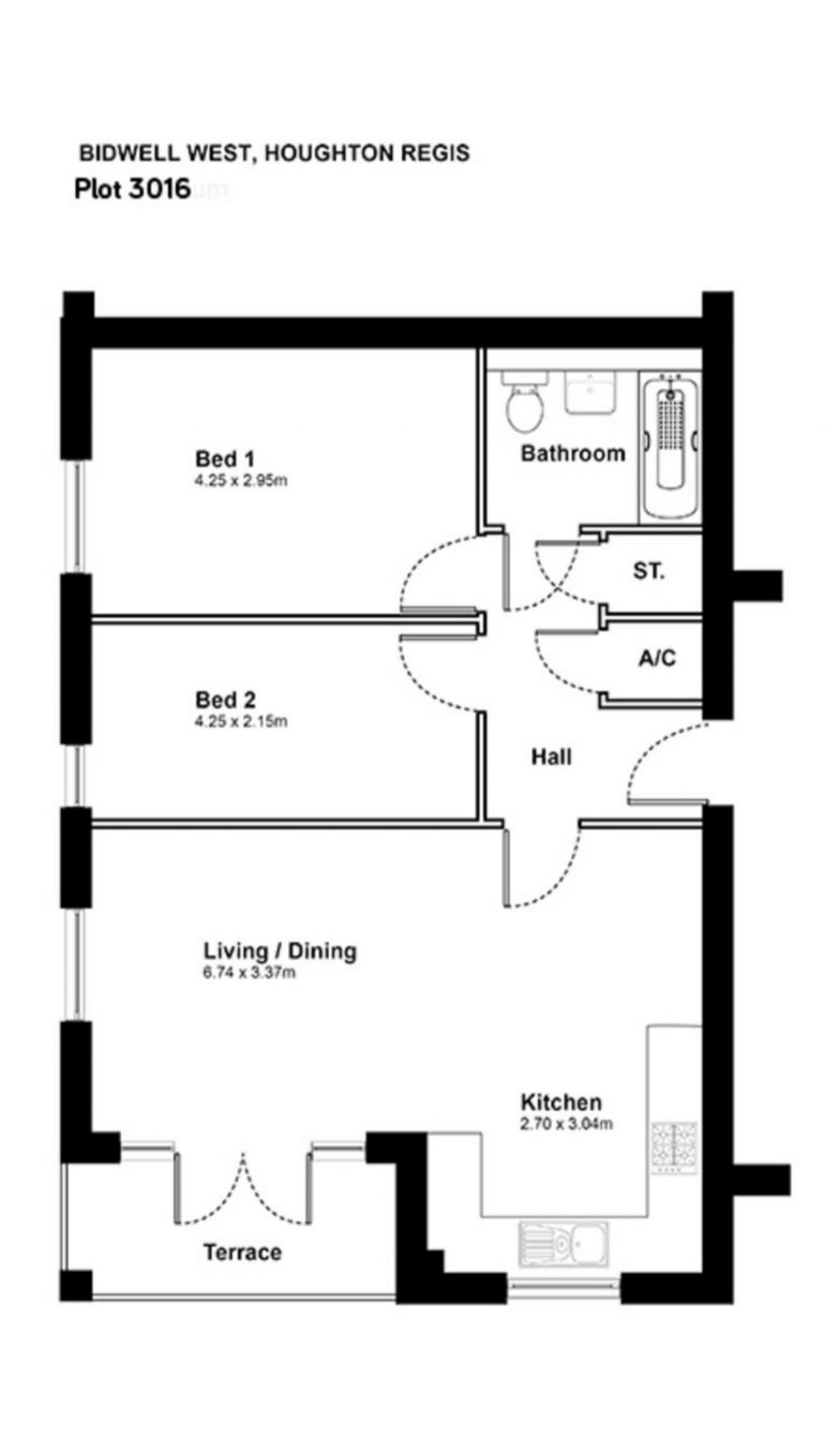Flat for sale in Claudia Gardens, Houghton Regis, Dunstable LU5
* Calls to this number will be recorded for quality, compliance and training purposes.
Utilities and more details
Property description
Full Description
## Available as a 40% or 100% share (see details below) ##
This stunning ground floor apartment is finished to a high standard throughout, featuring a modern kitchen, contemporary bathroom suite, and plush fitted carpets. Bright, warm, and welcoming, this flat truly offers the perfect home in an excellent location.
The flat benefits from the convenience and security of a spacious carport alongside an allocated parking spot. This substantial carport offers plenty of room for a vehicle and additional storage, providing peace of mind and ease of access.
The location is exceptional, with a coffee shop, nursery, Tesco Express, and two takeaways all within a 5-minute walk. The area boasts excellent schools and fantastic road links to the M1 and A5. Leagrave Station, just over 3.5 miles away, offers a direct 40-minute service to London St Pancras, making commuting a breeze. Additionally, London Luton Airport is only a 30-minute drive away, providing convenient access for frequent travellers.
**Lease Information**
Years remaining on the lease: 122
Monthly service charge: £150.11
Council Tax Band: B
**Shared ownership information**
The listed price is based on a 40% share of the full £230,000 value of the property.
The monthly shared ownership rent (based on a 40% share) is £389.82.
You will have the option to buy 40% or 100% of the property. If you choose to purchase 100%, you will not need to pay shared ownership rent, but you will still be required to pay the monthly service charge.
For all enquiries, viewing requests or to create your own listing please visit the Griffin Property Co. Website.
Open Kitchen/Diner/Living Room (4.87m x 6.71m)
Step into the heart of the home, an expansive open-plan kitchen, diner, and living area bathed in natural light from the south-facing patio doors. The adjoining patio (3.37m x 1.37m) offers a perfect spot for al fresco dining and relaxing, bringing the outdoors in.
Master Bedroom (2.95m x 4.25m)
Retreat to the spacious master bedroom, a tranquil haven offering generous proportions and an abundance of natural light. This room is designed for comfort and style, with ample space for a king-sized bed and additional furniture, creating a perfect sanctuary for restful nights.
Second Bedroom (2.15m x 4.25m)
The second bedroom, versatile and bright, provides a welcoming space ideal for guests, a home office, or a cosy den. Its well-proportioned layout ensures a light and airy atmosphere, making it a flexible addition to this modern flat.
Bathroom (1.95m x 2.36m)
The bathroom offers a clean and simple aesthetic, featuring all-white fixtures for a bright and fresh look. It includes a full-sized bath with a powerful integrated shower and a large mirror, ensuring both style and practicality in this essential space.
Hallway With Storage/Utility Cupboards (2.37m x 3.16m)
The hallway offers more than just a thoroughfare; it's a practical area complete with two walk-in storage/utility cupboards. These generous storage solutions ensure that the flat remains clutter-free, with ample space for household items, coats, and more.
Property info
For more information about this property, please contact
Emoov, CM3 on +44 1702 787670 * (local rate)
Disclaimer
Property descriptions and related information displayed on this page, with the exclusion of Running Costs data, are marketing materials provided by Emoov, and do not constitute property particulars. Please contact Emoov for full details and further information. The Running Costs data displayed on this page are provided by PrimeLocation to give an indication of potential running costs based on various data sources. PrimeLocation does not warrant or accept any responsibility for the accuracy or completeness of the property descriptions, related information or Running Costs data provided here.






















.png)
