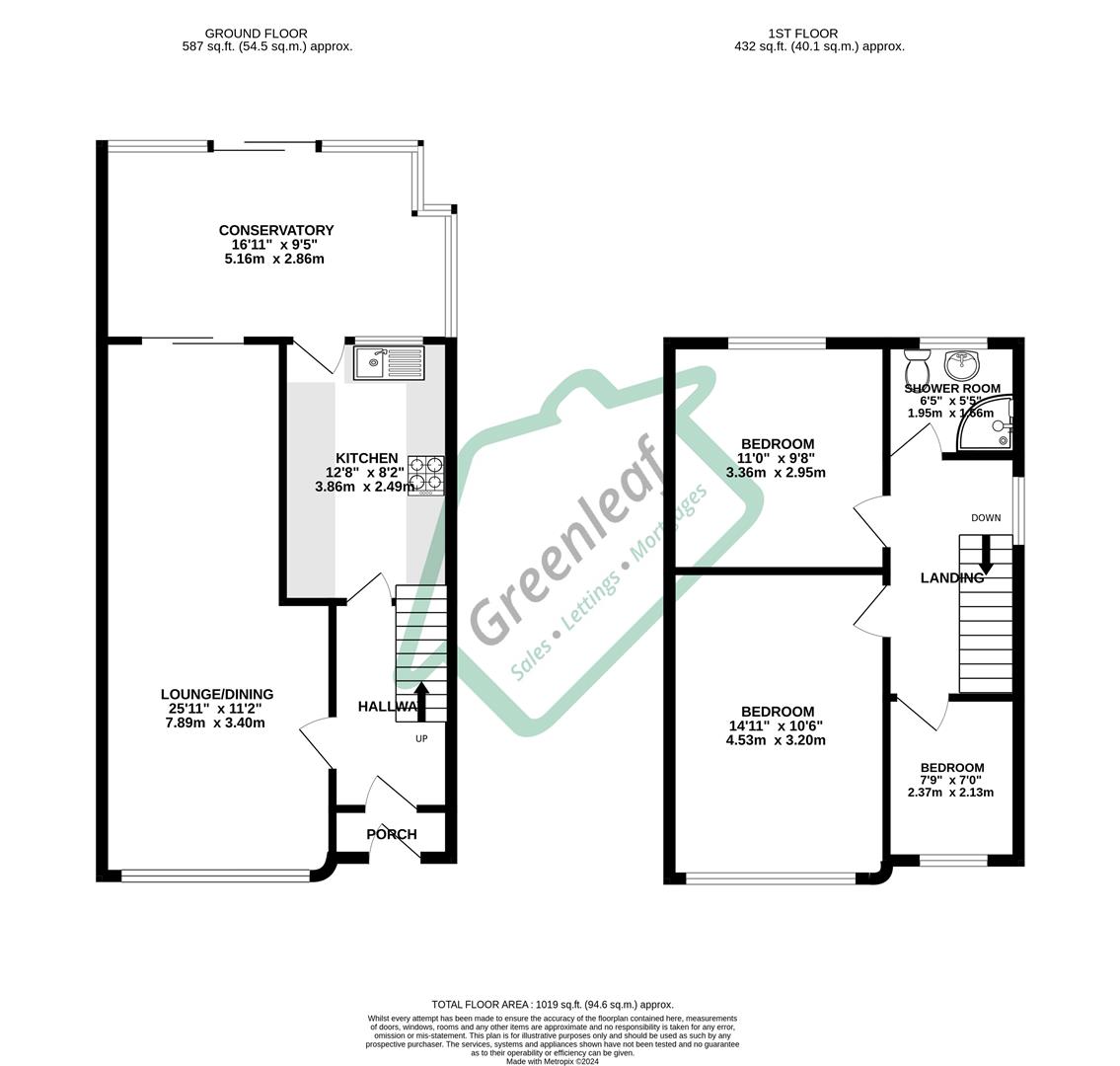Semi-detached house for sale in Lingley Drive, Wainscott, Rochester ME2
* Calls to this number will be recorded for quality, compliance and training purposes.
Property features
- No chain!
- Sought-after location
- Three bedrooms
- Conservatory
- Modern kitchen & shower room W/C
- Garage to rear
- Open-plan lounge/dining room
- Good size rear garden
- EPC grade C
- Council tax band D
Property description
Greenleaf Property Services are pleased to offer to the market for the first time in nearly 50 years, this well maintained and immaculately presented semi-detached property, situated in the sought after Lingley Drive, Wainscott.
The accommodation comprises of entrance porch, entrance hallway, lounge/dining room which leads on to a part-brick built conservatory and modern fitted kitchen with integrated appliances. To the first floor there are three good size bedrooms with built-in wardrobes to bedrooms one and two, and a modern shower room W/C.
The property has a good size westerly facing rear garden, block-paved off road parking for two vehicles and a useful garage to the rear.
Located close to highly regarded local schools for all age groups including the new Maritime Academy currently under construction, all A2/M2/M20 road links are a short drive away. Strood and the historic Rochester town centres offer a wide range of shopping facilities, restaurants, cafes and bars, whilst the comprehensive Dockside outlet is a short drive away also. Strood station is a short walk away and offers a fast train service to London St Pancras, whilst bus stops are nearby also.
Opportunities such as this are few and far between, we therefore recommend viewing at your earliest convenience to avoid disappointment.
EPC Grade C. Council Tax Band Band D.
Entrance Porch
Entrance Hall
Lounge/Dining Room (7.89 x 3.40 (narrowing to 2.67) (25'10" x 11'1" (n)
Conservatory (5.16 x 2.86 (16'11" x 9'4"))
Kitchen (3.86m x 2.49m (12'7" x 8'2"))
First Floor Landing
Window to side, entrance to loft.
Bedroom (4.29 x 2.99 (14'0" x 9'9"))
Bedroom (3.36 x 2.95 (11'0" x 9'8"))
Bedroom (2.37 x 2.13 (7'9" x 6'11"))
Shower Room W/C (1.95 x 1.66 (6'4" x 5'5"))
Rear Garden
Good Size rear garden, patio area, mainly laid to lawn and side access
Garage
To rear with up and over door.
Off Road Parking
For two vehicles to front.
Agents Note
We endeavour to make our sales particulars accurate and reliable, however, they do not constitute or form part of an offer or any contract and none is to be relied upon as statements of representation or fact. Any services, systems and appliances listed in this specification have not been tested by us and no guarantee as to their operating ability or efficiency is given. All measurements have been taken as a guide to prospective buyers only, If you require clarification or further information on any points, please contact us. Fixtures and fittings other than those mentioned are to be agreed with the seller by separate negotiation.
Agents Note
Greenleaf work closely with qualified, trusted and competitive mortgage consultants and local solicitors, enabling clients the time-saving opportunity of keeping all aspects of buying and selling a property under one roof. For this service we receive a fee of between one and two hundred and fifty pounds per referral.
Property info
For more information about this property, please contact
Greenleaf Property Services, ME1 on +44 1634 215493 * (local rate)
Disclaimer
Property descriptions and related information displayed on this page, with the exclusion of Running Costs data, are marketing materials provided by Greenleaf Property Services, and do not constitute property particulars. Please contact Greenleaf Property Services for full details and further information. The Running Costs data displayed on this page are provided by PrimeLocation to give an indication of potential running costs based on various data sources. PrimeLocation does not warrant or accept any responsibility for the accuracy or completeness of the property descriptions, related information or Running Costs data provided here.




























.png)
