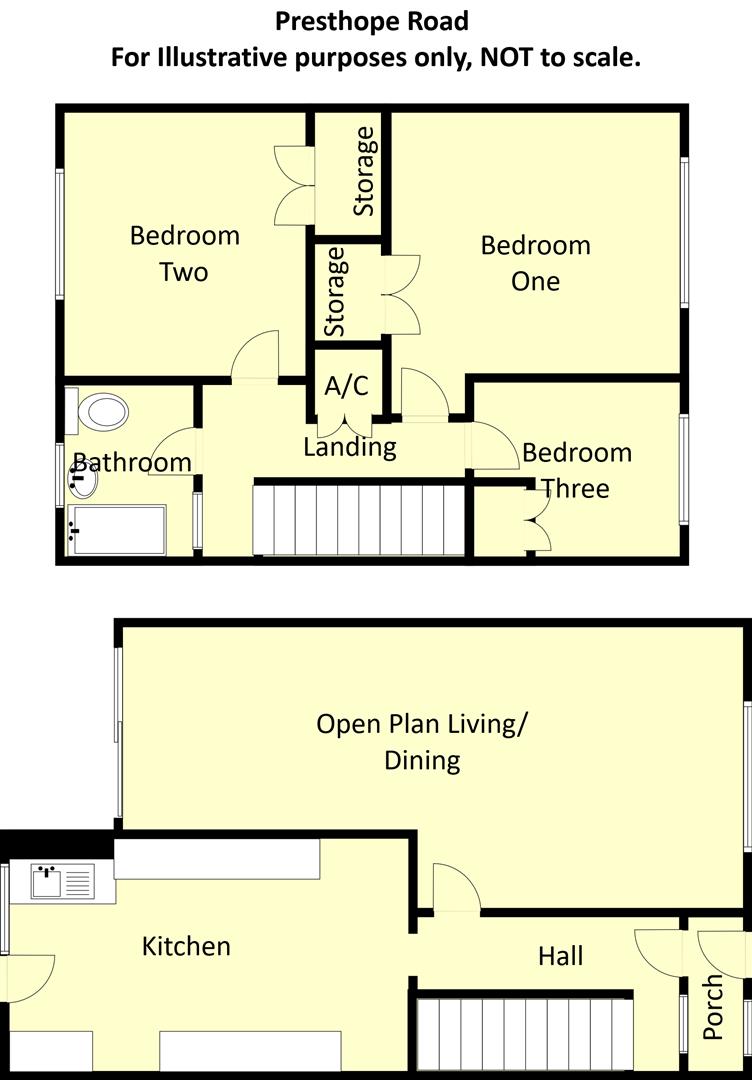Terraced house for sale in Presthope Road, Selly Oak Bvt, Birmingham B29
* Calls to this number will be recorded for quality, compliance and training purposes.
Property features
- Ideal Project
- First Time To The Market!
- Three Bedrooms
- Through Lounge - Dining Room
- Rear Garage and Parking
- Needing Work
- No Chain
Property description
*ideal project! Perfect first time home!* Located on this leafy walkway on the Bournville Village Trust is this spacious, three bedroom mid-terrace home which has never been on the market since being a 'Bournville Village Trust Self-Build Home' in the 1960's. Ideally positioned for all the area has to offers including the sought-after local schools, excellent transport links, parks and amenities this accommodation offered comprises; front garden, entrance porch, hallway, living - dining room, good size kitchen, rear garden and rear garage and parking accessed from a rear service road. To the first floor there are two good doubles, third single bedroom and bathroom. Making a perfect project for the right buyers, this is an opportunity not to be missed! To book your viewing please call our Bournville sales team. Council Tax Band C and EPC Rating C.
Approach
This three bedroom, mid terrace property is approached via a communal walkway and pathway leading to front garden being laid to lawn with a block paved pathway leading to single glazed hardwood front entry door with accompanying side window opening into:
Entrance Porch
With tiled floor covering, ceiling light point and tongue and grove paneling and glazed hardwood door opening into:
Hallway
With stairs giving rise to the first floor landing, ceiling light point, in-built meter cupboards, central heating radiator and open archway into:
Kitchen (4.3 x 2.47 (14'1" x 8'1"))
With a matching selection of wall and base units, roll edge work surface, double sink and drainer with hot and cold mixer tap, two strip ceiling light points, plumbing facility for dishwasher and washing machine, space for fridge freezer and separate freezer, tiling to splash backs, tiled floor covering, double glazed bay window to the rear incorporating double glazed exterior door and free standing space and facility for a gas cooker.
Open/Plan Living/Dining Room (3.62 max x 7.64 max (11'10" max x 25'0" max))
With dining area having sliding patio door giving access to the rear garden, central heating radiator and ceiling light point. Living area with double glazed aluminium framed window to the front aspect, inset gas fire on raised hearth, central heating radiator, ceiling light point and wall mounted light points.
First Floor Accommodation
From hallway staircase gives rise to the first floor landing with loft access point, door opening into airing cupboard housing Vaillant combination boiler and in-built shelving, ceiling light point and interior door opening into:
Bathroom (2.5 x 1.66 (8'2" x 5'5"))
With low flush WC, sink on pedestal, three quarter bath with shower over, aluminium framed frosted double glazed window to the rear aspect, single glazed window to the landing, tongue and groove paneling to ceiling, central heating radiator, tiled splash backs
Bedroom One (3.7 x 3.64 (12'1" x 11'11"))
With aluminium framed double glazed window to the front aspect, ceiling light point, cornice to ceiling, walk-in wardrobe and central heating radiator.
Bedroom Two (3.17 x 2.75 (10'4" x 9'0"))
With aluminium framed window to the rear aspect, ceiling light point with ceiling rose, central heating radiator and in-built wardrobe with overhead storage.
Bedroom Three (2.74 x 2.47 (8'11" x 8'1"))
With aluminium framed double glazed window to the front, central heating radiator, ceiling light point and over stairs storage cupboard.
Rear Garden
Being accessed front the kitchen or sliding doors in the living/dining room leading to raised block paved patio, decorative flowerbeds and steps leads to rear garden area with further block paving, double opening gate to rear and wooden door opening into garage.
Garage (5.23 x 2.57 (17'1" x 8'5"))
With double opening wooden doors giving access to the service road, light point and single glazed window to the side.
Property info
For more information about this property, please contact
Rice Chamberlains Estate Agents, B30 on +44 121 659 6521 * (local rate)
Disclaimer
Property descriptions and related information displayed on this page, with the exclusion of Running Costs data, are marketing materials provided by Rice Chamberlains Estate Agents, and do not constitute property particulars. Please contact Rice Chamberlains Estate Agents for full details and further information. The Running Costs data displayed on this page are provided by PrimeLocation to give an indication of potential running costs based on various data sources. PrimeLocation does not warrant or accept any responsibility for the accuracy or completeness of the property descriptions, related information or Running Costs data provided here.


























.png)


