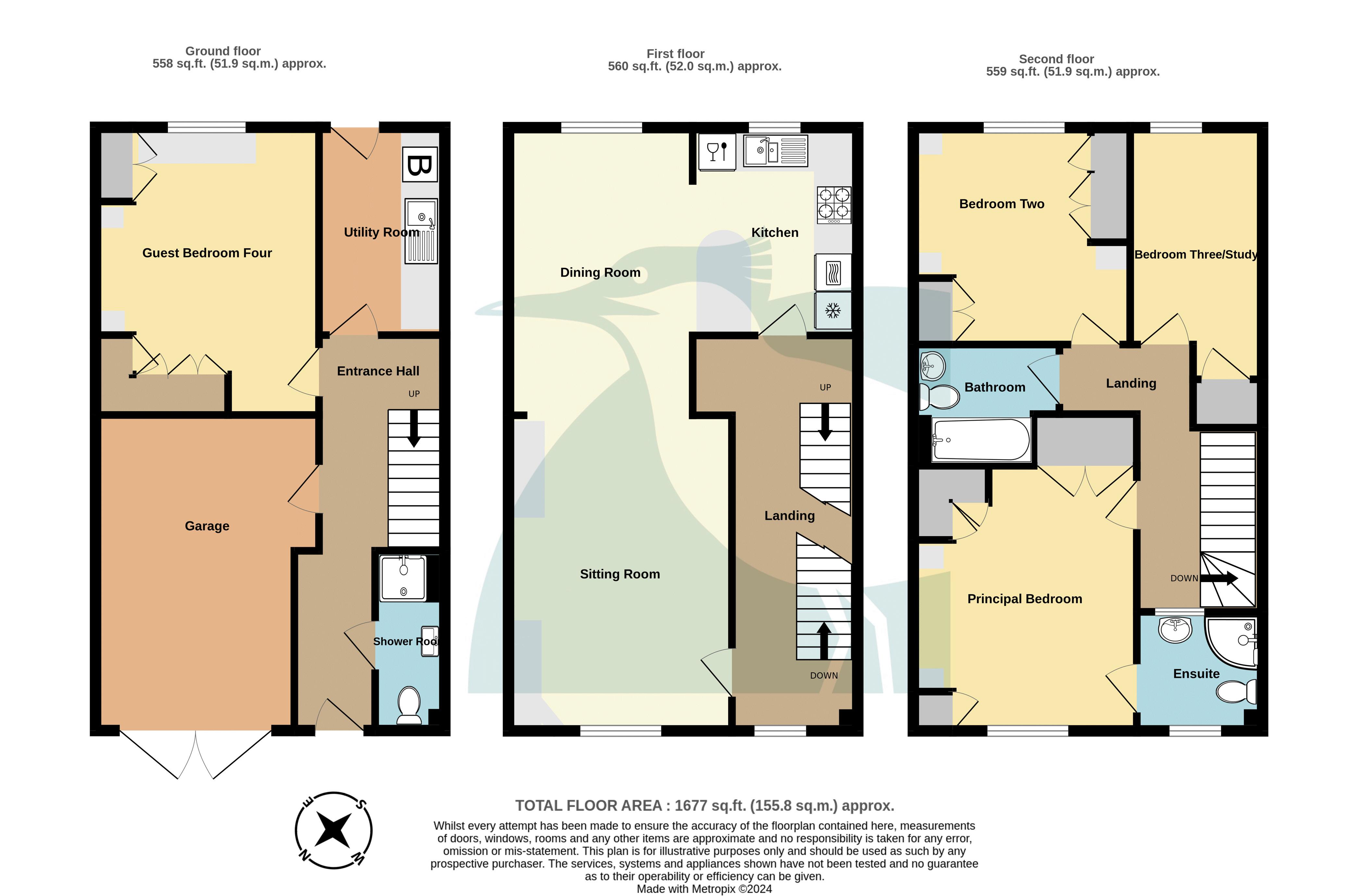Terraced house for sale in Cavalry Court, Walmer, Deal CT14
* Calls to this number will be recorded for quality, compliance and training purposes.
Property description
An immaculate terraced town house, set within the sought after Cavalry Barracks and convenient for Walmer Seafront and the amenities of The Strand.
Sitting/dining room, kitchen, four bedrooms, three bath/shower rooms, garage, parking, garden. EPC Rating: C
Situation
Cavalry Court lies within a private walled development forming part of this impressive conversion of the South Barracks site within The Walmer Seafront Conservation Area. From 1795 this site was used for a Cavalry Regiment and two Infantry Battalions. By 1869 the Admiralty had acquired all the military sites in Walmer and the Royal Marines occupied these until 1994. The development is conveniently located just a short walk from the pebble shoreline and approximately one mile south of Deal town centre. There is a good range of local shopping facilities available on The Strand at Walmer, with more comprehensive amenities available in Deal. The town provides plenty of period charm, a Tudor Castle and Grade II Listed pier. Its two mile promenade is ideal for cycling and walking, and further leisure amenities are well catered for. The mainline railway service includes the high speed Javelin link to London St Pancras.
The Property
Set within a handsome square of matching town houses and overlooking a central formal garden lies No: 24, which offers beautifully maintained and immaculately presented accommodation arranged over three floors. To the ground floor is the integral garage and useful utility/laundry room with door accessing the rear garden, along with a shower room and the first of the four bedrooms boasting an enviable range of fitted wardrobes. Stairs rise to a generous landing and the elegantly proportioned sitting/dining room which runs from front to back and is open plan to the kitchen, fitted with a range of matching beech effect units and a comprehensive range of appliances. Two further double bedrooms, as well as a study/bedroom, occupy the second floor serviced by an ensuite shower room to the principal bedroom and a further family bathroom. This lovingly maintained home features ample fitted storage to all bedrooms and double glazed sash windows throughout as well as gas central heating.
Guest Bedroom Four (14' 10'' x 11' 4'' (4.52m x 3.45m))
Utility Room (10' 9'' x 6' 6'' (3.27m x 1.98m))
Shower Room (8' 9'' x 3' 2'' (2.66m x 0.96m))
Garage (16' 3'' x 10' 2'' (4.95m x 3.10m) widening to 11' 6'' (3.50m))
First Floor
Sitting Area (15' 5'' x 11' 6'' (4.70m x 3.50m))
Dining Area (14' 11'' x 9' 6'' (4.54m x 2.89m))
Kitchen (10' 7'' x 8' 9'' (3.22m x 2.66m))
Second Floor
Principal Bedroom (13' 8'' x 11' 6'' (4.16m x 3.50m))
Ensuite Shower Room (6' 10'' x 6' 2'' (2.08m x 1.88m))
Bedroom Two (11' 6'' x 10' 10'' (3.50m x 3.30m))
Study/Bedroom Three (10' 9'' x 6' 10'' (3.27m x 2.08m))
Bathroom (7' 6'' max x 6' 3'' (2.28m x 1.90m))
Outside
To front a driveway provides off road parking for one vehicle and gives access to the integral single garage. To rear lies a truly delightful garden, well stocked with a variety of mature shrubs, trees and structurally striking planting. A central paved pathway dissects the pebbled garden and leads to a secluded circular seating area. A raised deck runs along the rear elevation providing the perfect spot for alfresco dining.
Services
All mains services are understood to be connected to the property.
Property info
For more information about this property, please contact
Colebrook Sturrock, CT14 on +44 1304 357992 * (local rate)
Disclaimer
Property descriptions and related information displayed on this page, with the exclusion of Running Costs data, are marketing materials provided by Colebrook Sturrock, and do not constitute property particulars. Please contact Colebrook Sturrock for full details and further information. The Running Costs data displayed on this page are provided by PrimeLocation to give an indication of potential running costs based on various data sources. PrimeLocation does not warrant or accept any responsibility for the accuracy or completeness of the property descriptions, related information or Running Costs data provided here.


































.png)