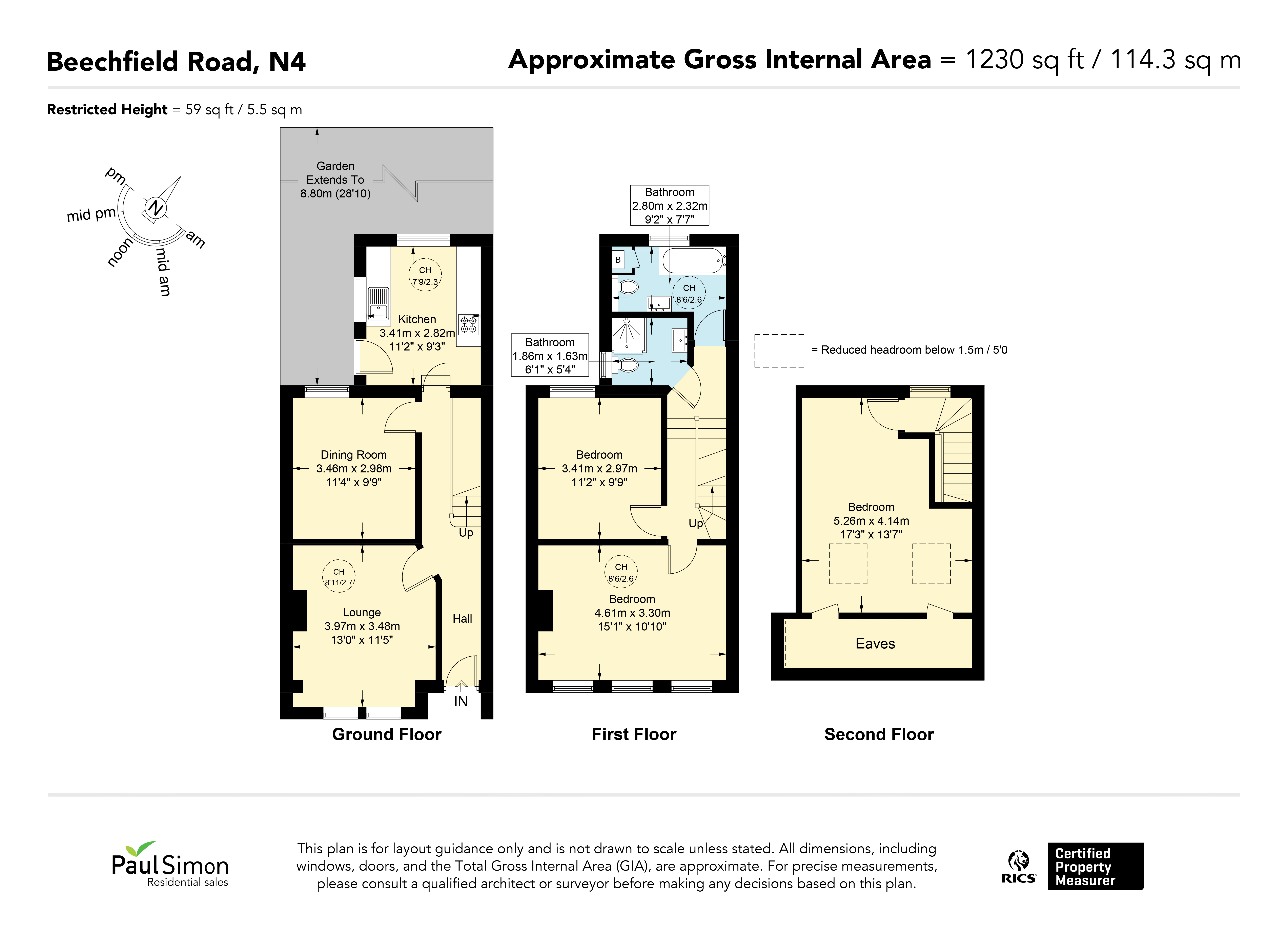Terraced house for sale in Beechfield Road, London N4
* Calls to this number will be recorded for quality, compliance and training purposes.
Utilities and more details
Property features
- Three Double Bedrooms
- Excellent Condition
- Arranged Over Three Levels
- Character Features
- Peaceful Residential Street
- Access to Finsbury Park
- Walking Distance to Manor House Tube - Zone 2
- Local Amenties along Green Lanes.
Property description
A beautifully presented three-bedroom mid terraced family home located on a quiet residential road in the heart of Harringay.
The property has been maintained to a very high standard and has retained several original features throughout to include flooring, fire features and ceiling mouldings. Boasting in excess of 1230 sq. Ft/ 114 Sq. M of internal living space the property is ideal for families.
The front reception room offers fantastic natural light with high ceilings and attractive decor with double glazed sash windows to the front. The property also offers a rear dining room with double glazed sash window and beyond is a modern family fitted kitchen which provides access to a beautiful landscaped private rear garden, ideal for relaxing and entertaining outdoors.
The first floor comprises of two well-proportioned bedrooms, modern shower room and family bathroom. The second floor features a master bedroom with eaves storage and potential to extend further and include an en-suite shower room.
Located within the popular Warehouse district the property is moments away from an array of local shops and amenities to include, Green Lanes High street, Harringay Green Lanes station and the green spaces of Finsbury Park.
Entrance Hall
Door to hallway, radiator, understairs storage cupboard.
Reception One
Double glazed sash bay window to front aspect, character fire place, ceiling mouldings and radiator.
Reception Two
Double glazed sash window to rear aspect and radiator.
Kitchen Dining Room
A range of base mounted units and wall mounted cupboards, stainless steel sink with mixer tap, stone work tops, tiled floor, double glazed window to side aspect, space for cooker, double doors to rear and door to side aspect.
Landing:
Bedroom One
Double glazed sash window to front aspect, radiator, carpeted flooring and ceiling mouldings.
Bedroom Two
Double glazed sash windows to rear aspect, radiator, and carpeted flooring.
Shower Room
Shower with glass cubicle, tiled walls, low level w.c, wash hand basin, upright wall radiator, double glazed window to side aspect.
Bathroom
Panel bath with shower attachment, pedestal with wash hand basin and mixer tap, wall hung w.c with hidden cistern, large mirror with spot lighting, double glazed window to rear aspect.
Stairs To Top Floor
Bedroom Three
Eaves storage, Velux windows to front aspect, double glazed widows to rear aspect, radiator, carpeted flooring and spot lighting.
Garden
Established and landscaped rear garden with small pond/water feature and paved patio area.
Property info
For more information about this property, please contact
Paul Simon Residential Sales, N4 on +44 20 8166 1812 * (local rate)
Disclaimer
Property descriptions and related information displayed on this page, with the exclusion of Running Costs data, are marketing materials provided by Paul Simon Residential Sales, and do not constitute property particulars. Please contact Paul Simon Residential Sales for full details and further information. The Running Costs data displayed on this page are provided by PrimeLocation to give an indication of potential running costs based on various data sources. PrimeLocation does not warrant or accept any responsibility for the accuracy or completeness of the property descriptions, related information or Running Costs data provided here.


































.png)