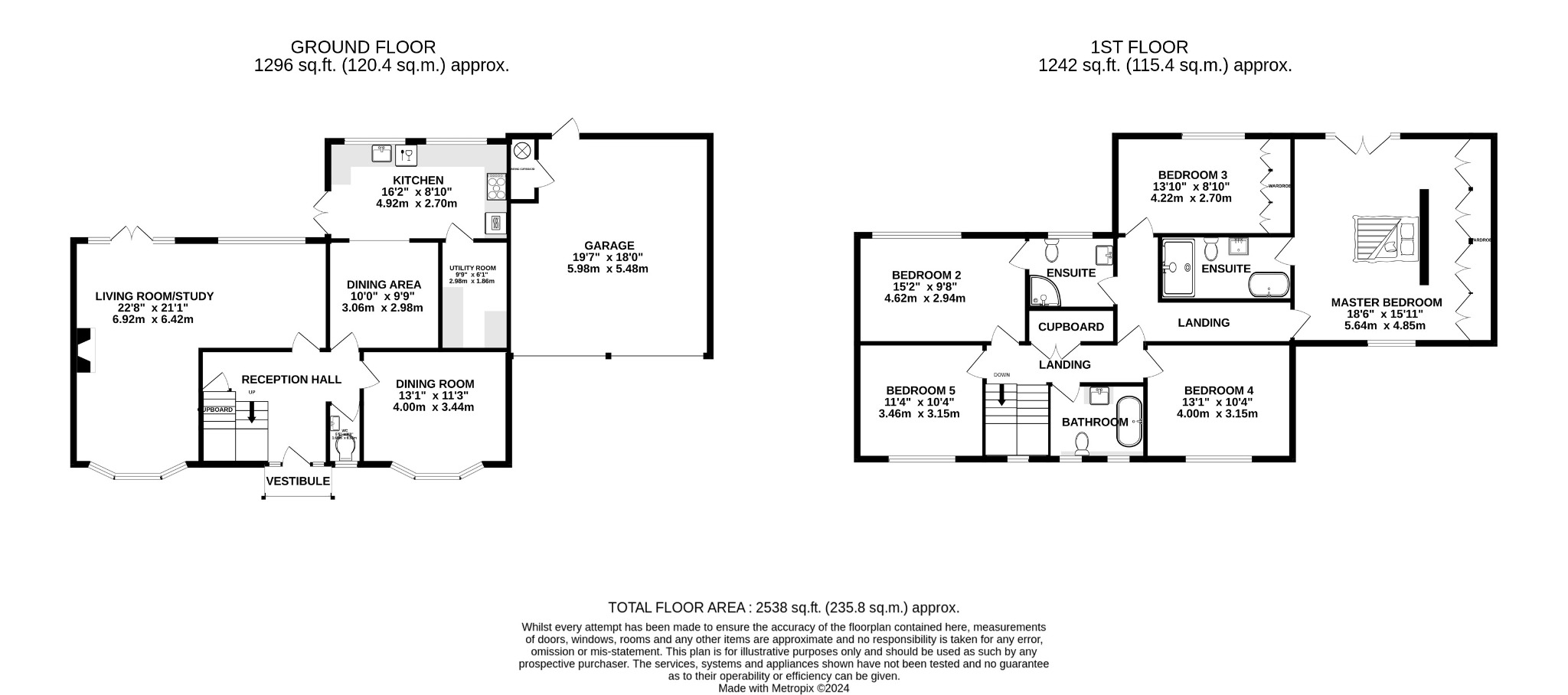Detached house for sale in Church Farm Lane, Steeple Morden, Royston SG8
* Calls to this number will be recorded for quality, compliance and training purposes.
Property features
- Spacious extended detached home
- Plot measuring approx. 0.40 of an acre
- Idyllic lane location
- Five double bedrooms
- Impressive master suite with dressing area, ensuite and Juliette Balcony overlooking the gardens
- Seller has found a home to buy and keen to sell!
- Two detached garden room outbuildings
- Generous kitchen, open plan to a dining area
- Good size gardens and outside entertaining space.
- Double Garage.
Property description
Church Farm Lane, Steeple Morden
Introduction
Wellington Wise are delighted to offer for sale this spacious family home situated in a delightful lane location. 9 Church Farm Lane has been subject to a range of extension and improvement works including a double storey side and rear extension to offer 2538 sq ft of space. The versatile space is very presented throughout, but the gardens are the finishing touch to the home. Set on a plot approaching 0.40 of an acre the gardens include two timber outbuildings and an outside paved patio terrace and entertaining space. A must view home!
Step Inside
The front door opens to a welcoming reception hall with stairs to the first floor with an understairs cupboard. Downstairs WC has a two piece suite comprising a low level WC and wash basin. The principle reception room is a bright dual aspect living room study with windows to the front and rear plus French doors opening to the rear garden. Feature fireplace with an inset wood burning stove. The separate dining room has a window to the front. The kitchen is a generous L shaped kitchen diner. Breakfast room. Two windows overlooking the rear garden and French doors open to the side. Comprising a range of fitted wall and base units with work surface over. Inset drainer sink unit. Built in dishwasher. Integrated hob with extractor hood over, double oven, and microwave. The door opens to the utility room Comprising a range of storage and work surfaces. Plumbing for washing machine.
The first floor has a generous airing cupboard and access to the loft space. The main bedroom has a window to the front and French doors with a Juliette balcony overlooking the rear garden. Featuring a range of fitted wardrobes with mirrored wall dressing space. Door to the ensuite. Comprising a four piece suite of a panel enclosed bath, walk in shower enclosure, low level WC and wash basin inset in to a vanity unit. Bedroom two has a double glazed window overlooking the rear garden. Door to a Jack and Jill ensuite shower room. Comprising a three piece suite of a shower cubicle, low level WC and wash basin. Bedroom Three has a window overlooking the rear garden and a range of fitted wardrobes. Bedrooms four and five are both double size and have windows to the front. The family bathroom comprises a panel enclosed bath, low level WC, and wash basin inset into a vanity unit.
Step Outside
The property enjoys a plot approaching 0.40 of an acre. The gardens are very private and closed by a range of established trees and shrubs. The rear garden is mainly laid to lawn with a range of flower borders. There is a paved patio terrace with an outside oven which would be an ideal entertaining space. Two detached timber outbuildings offer a range of potential home office, gym or cinema options. The first building is nearer to the house and measures 4.6m x 4.0m. The second building is toward the rear of the garden and measures 4.7m x 3.3m. There is another garden shed too.
The home is set back from the lane and offers off road parking for several vehicles. The double garage has twin up and over doors and a door opening to the rear garden. Airing cupboard. Timber/wood store plus a wide side access to the rear garden too.
Agents Note
Solar pv cells were fitted and the rate received is over 40p per kwh produced and returning approx £2000 per annum.
Location
Church Farm Lane is a no through road located toward the centre of the village.
Steeple Morden is a lovely village and benefits from a public house, a church, a recreation ground and hall, and a small primary school. And there is a real community buzz with lots of local clubs and organisations. There are footpaths nearby offering many countryside walks.
Ashwell & Morden train station is within 2 miles and offers a regular service in London Kings Cross and Cambridge. There are 4 trains an hour into London and 2 trains an hour in Cambridge.
Royston mainline train station to Kings Cross in 35 minutes is only a 10 minute drive away. The town of Royston offers banks, a library as well as a mixture of high street shops, a Tesco Superstore, an Aldi and M & S Food Hall.
For more information about this property, please contact
Wellington Wise - Royston, SG8 on +44 1763 259074 * (local rate)
Disclaimer
Property descriptions and related information displayed on this page, with the exclusion of Running Costs data, are marketing materials provided by Wellington Wise - Royston, and do not constitute property particulars. Please contact Wellington Wise - Royston for full details and further information. The Running Costs data displayed on this page are provided by PrimeLocation to give an indication of potential running costs based on various data sources. PrimeLocation does not warrant or accept any responsibility for the accuracy or completeness of the property descriptions, related information or Running Costs data provided here.












































.png)
