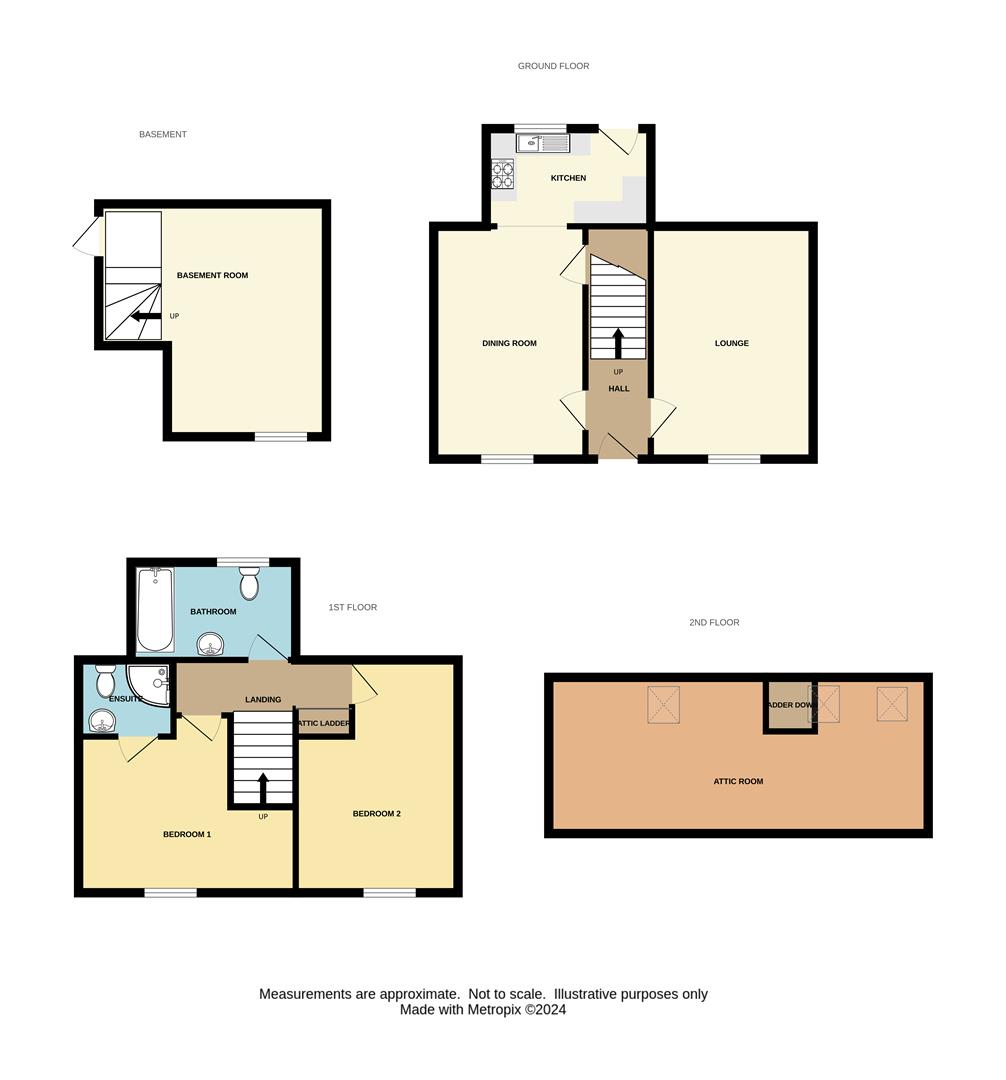Cottage for sale in Quay Hill, Tenby SA70
* Calls to this number will be recorded for quality, compliance and training purposes.
Property features
- Close to Harbour
- Patio Terrace
- Character Cottage
- In the Heart of Tenby
- Original Features
- Sash Windows
- Grade II Listed
- Deceptively Spacious
Property description
A charming character cottage in the heart of Tenby, just a stone's throw from the harbour. The house is grade 2 listed, with a mix of modern and original features, including reportedly medieval masonry and stone steps down to the basement.
The house has 2 large double bedrooms (with master ensuite), attic room, basement room, separate lounge and dining room, with a kitchen leading to the rear patio terrace.
The property is deceptively spacious, and although currently a holiday let, would make a fantastic town centre home with the best of Tenby at your doorstep.
Living Room (4.5 x 3.1 (14'9" x 10'2"))
Cosy front room with wooden flooring, slate hearth with electric fire in fireplace, sash window to front and radiator.
Dining Room (4.5 x 2.9 (14'9" x 9'6"))
Spacious dining room opening to kitchen, with wooden flooring, sash window to front, a radiator and doorway leading down to the basement.
Basement (4.2 x 2.6 (13'9" x 8'6"))
Original stone steps lead down into the basement with carpeted floor, natural light from a small window to the front, radiator, and ceiling spotlights.
At the top of the stairs is a useful recessed space with a washing machine and cupboards above.
Kitchen (3.1 x 1.8 (10'2" x 5'10"))
A bright kitchen area with a range of units with gas hob, electric oven, sink and drainer, integrated fridge and dishwasher with gas boiler in cupboard. The room has wooden flooring, with window and door to rear patio terrace.
Bedroom 1 (4 x 3.1 (13'1" x 10'2"))
Good sized double bedroom with carpeted floor, timber sash window to the front, radiator, and door to ensuite shower room.
Ensuite (1.5 x 1.3 (4'11" x 4'3"))
A tiled room with shower enclosure with mains shower, sink, WC, and heated towel radiator.
Bedroom 2 (4.4 x 3 (14'5" x 9'10"))
Another double room with sash window to the front, carpeted floor and central heating radiator. There is ample space for freestanding wardrobes etc.
Bathroom (3.1 x 1.8 (10'2" x 5'10"))
Tiled family bathroom with suite comprising bath with shower over, WC, sink, and obscure window to the rear.
Attic Room (7 x 3 (22'11" x 9'10"))
Wooden ladder style stairs lead up to the attic room. A long room with feature beams, skylight windows, eaves storage, and a wooden gate and railing surrounding the steps.
Patio Terrace
Steps lead out from the kitchen to rear patio. There is space for table and chairs, and is lit in the evening by a lantern style wall light.
Hallway
Timber door with stained glass panels opens to hallway, with feature-stained glass panel above. Doors to either side leading to dining room and living room, and stairs up to first floor.
Please Note
We are advised that the property is freehold, with mains gas, electric, water and drainage connected to the property.
The house benefits from a permit parking scheme around the Harbour.
The property is currently on business rates due to being holiday let, but we are advised that the Council Tax is Band E - approximately £2252.00 for 2024/25.
Property info
For more information about this property, please contact
Birt & Co, SA70 on +44 1834 487991 * (local rate)
Disclaimer
Property descriptions and related information displayed on this page, with the exclusion of Running Costs data, are marketing materials provided by Birt & Co, and do not constitute property particulars. Please contact Birt & Co for full details and further information. The Running Costs data displayed on this page are provided by PrimeLocation to give an indication of potential running costs based on various data sources. PrimeLocation does not warrant or accept any responsibility for the accuracy or completeness of the property descriptions, related information or Running Costs data provided here.



































.png)


