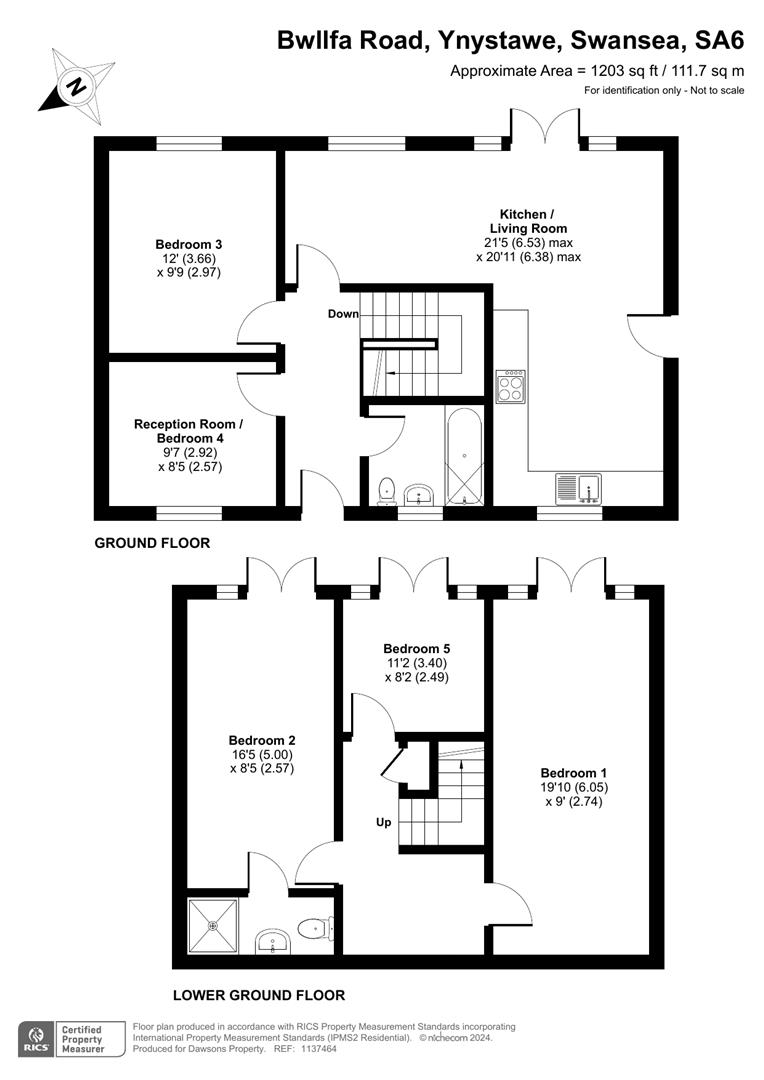Detached bungalow for sale in Bwllfa Road, Ynystawe, Swansea SA6
* Calls to this number will be recorded for quality, compliance and training purposes.
Property features
- Split Level Detached Bungalow
- Four Bedrooms
- Open Plan Kitchen/Lounge
- Reception/Bedroom
- Ground Floor Bathroom plus En-Suite Shower Room
- Off Road Parking to Front
- Front & Rear Gardens
- Tenure - Freehold
- Council Tax Band - D
Property description
This recently renovated split level detached bungalow offers modern and spacious living with beautiful countryside views. The ground floor features an open-plan kitchen and lounge area, providing a bright and airy space for entertaining or relaxing. Additionally, there is a versatile reception room that can serve as a bedroom, along with another bedroom and a contemporary bathroom.
The lower ground floor significantly expands the living space with three additional bedrooms. One of these bedrooms boasts an en-suite shower room, providing a private retreat. All three bedrooms have French doors that open directly to the garden, allowing ample natural light and easy access to outdoor spaces.
Externally, the property is just as impressive. A gated front garden provides both security and aesthetic appeal, while off-road parking adds convenience. The enclosed rear garden offers a private oasis for relaxation, gardening, or outdoor dining. The property’s rear overlooks beautiful countryside, offering stunning views and a peaceful backdrop.
This bungalow is perfect for families or individuals seeking a blend of modern amenities and tranquil living. With its thoughtful renovation, spacious layout, and picturesque setting, it promises a comfortable and inviting home.
Ground Floor
Entrance
Hallway
Open Plan Kitchen/Lounge (6.53m (max) x 6.38m (max) (21'5" (max) x 20'11" ()
Bathroom
Reception/Bedroom (2.92m x 2.57m (9'6" x 8'5"))
Bedroom 3 (3.66m x 2.97m (12'0" x 9'8"))
Lower Ground Floor
Landing
Bedroom 1 (6.05m x 2.74m (19'10" x 8'11"))
Bedroom 2 (5.00m x 2.57m (16'4" x 8'5"))
En-Suite Shower Room
Bedroom 4 (3.40m x 2.49m (11'1" x 8'2"))
External
Gated Front Garden With Off Road Parking
Enclosed Rear Garden
Tenure - Freehold
Council Tax Band - D
N.B
You are advised to refer to Ofcom checker for mobile signal and coverage.
Property info
For more information about this property, please contact
Dawsons - Morriston Sales, SA6 on +44 1792 293103 * (local rate)
Disclaimer
Property descriptions and related information displayed on this page, with the exclusion of Running Costs data, are marketing materials provided by Dawsons - Morriston Sales, and do not constitute property particulars. Please contact Dawsons - Morriston Sales for full details and further information. The Running Costs data displayed on this page are provided by PrimeLocation to give an indication of potential running costs based on various data sources. PrimeLocation does not warrant or accept any responsibility for the accuracy or completeness of the property descriptions, related information or Running Costs data provided here.






































.png)


