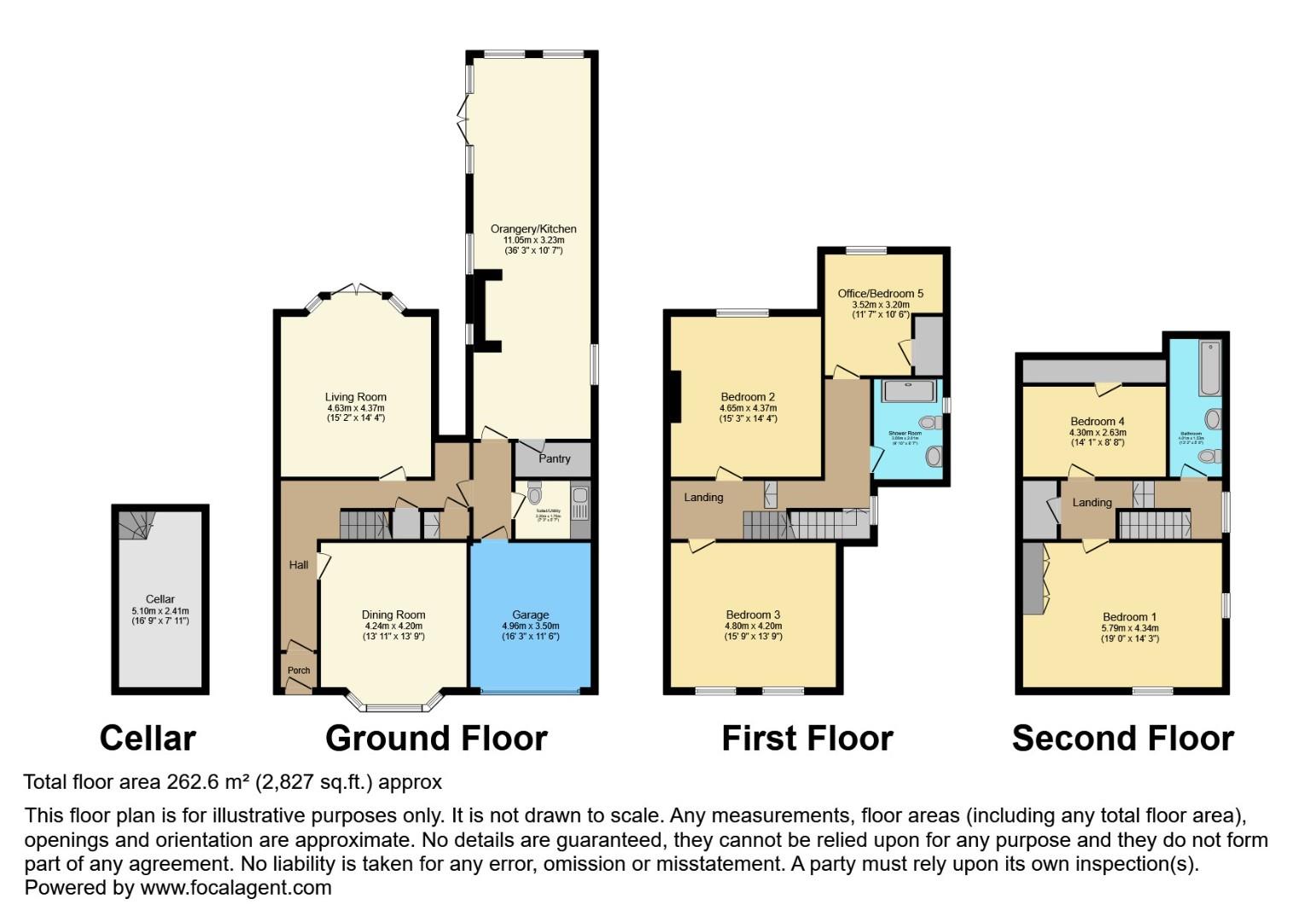Semi-detached house for sale in Anchorage Road, Sutton Coldfield B74
* Calls to this number will be recorded for quality, compliance and training purposes.
Property features
- Outstanding three story Victorian semi detached
- Five excellent bedrooms
- Two bathrooms
- Beautiful reception hall with cellar
- Two superb reception rooms
- Recently renovated kitchen breakfast room opening to orangery
- Good size secluded rear garden
- Garage
- Town centre location
- No chain
Property description
Superbly and very conveniently located, within easy walking distance of Sutton Coldfield amenities, Sutton Park, Sutton Coldfield railway station and local schools, this outstanding, characterful three story semi-detached residence is offered with no-upward chain. The centrally heated, majority double glazed accommodation which has been considerably improved, yet still retains many original characterful features including cornices, roses, stripped doors and stunning Minton tiled floor to the reception hall, simply must be viewed to be fully appreciated.
Accommodation in brief comprises; enclosed porch reception hall having Minton tiled floor and stairs to first floor, very useful dry cellar, living room and dining room having feature open fireplaces, recently renovated kitchen/breakfast room having a comprehensive range of refitted units with quartz tops, space for range and extractor hood, wine fridge, dishwasher and walk-in pantry. The kitchen opens to a stunning orangery with doors to garden, utility incorporating WC and door to garage.
First floor approached by a beautiful staircase to landing with leaded stained glass window, family shower room having a refitted white suite, study/bedroom having airing cupboard housing central heating boiler and hot water cylinder, bedroom one with feature fireplace and double doors to super Juliet balcony overlooking garden, bedroom two having double fitted wardrobes with sliding doors.
On the second floor, approached via a further staircase with beautiful leaded stained window to landing, family bathroom having a refitted suite with roll top bath, under eve storage, large bedroom three having a feature fireplace, built in wardrobes and bedroom four another superb double.
Outside, front garden having a triple car width driveway, very good sized secluded rear garden, block paved patio, lawn and picket fencing to secret garden with vegetable plot.
Early view of this family home is strongly recommended.
Orangery/Kitchen (11.05m x 3.23m (36'3 x 10'7))
Living Room (4.62m x 4.37m (15'2 x 14'4))
Dining Room (4.24m x 4.19m (13'11 x 13'9))
Cellar (5.11m x 2.41m (16'9 x 7'11))
Garage (4.95m x 3.51m (16'3 x 11'6))
Bedroom One (5.79m x 4.34m (19 x 14'3))
Bedroom Two (4.65m x 4.37m (15'3 x 14'4))
Bedroom Three (4.80m x 4.19m (15'9 x 13'9))
Bedroom Four (4.29m x 2.64m (14'1 x 8'8))
Bedroom Five/Office (3.53m x 3.20m (11'7 x 10'6))
Property info
For more information about this property, please contact
Hunters - Sutton Coldfield, B73 on +44 121 721 9255 * (local rate)
Disclaimer
Property descriptions and related information displayed on this page, with the exclusion of Running Costs data, are marketing materials provided by Hunters - Sutton Coldfield, and do not constitute property particulars. Please contact Hunters - Sutton Coldfield for full details and further information. The Running Costs data displayed on this page are provided by PrimeLocation to give an indication of potential running costs based on various data sources. PrimeLocation does not warrant or accept any responsibility for the accuracy or completeness of the property descriptions, related information or Running Costs data provided here.































.png)

