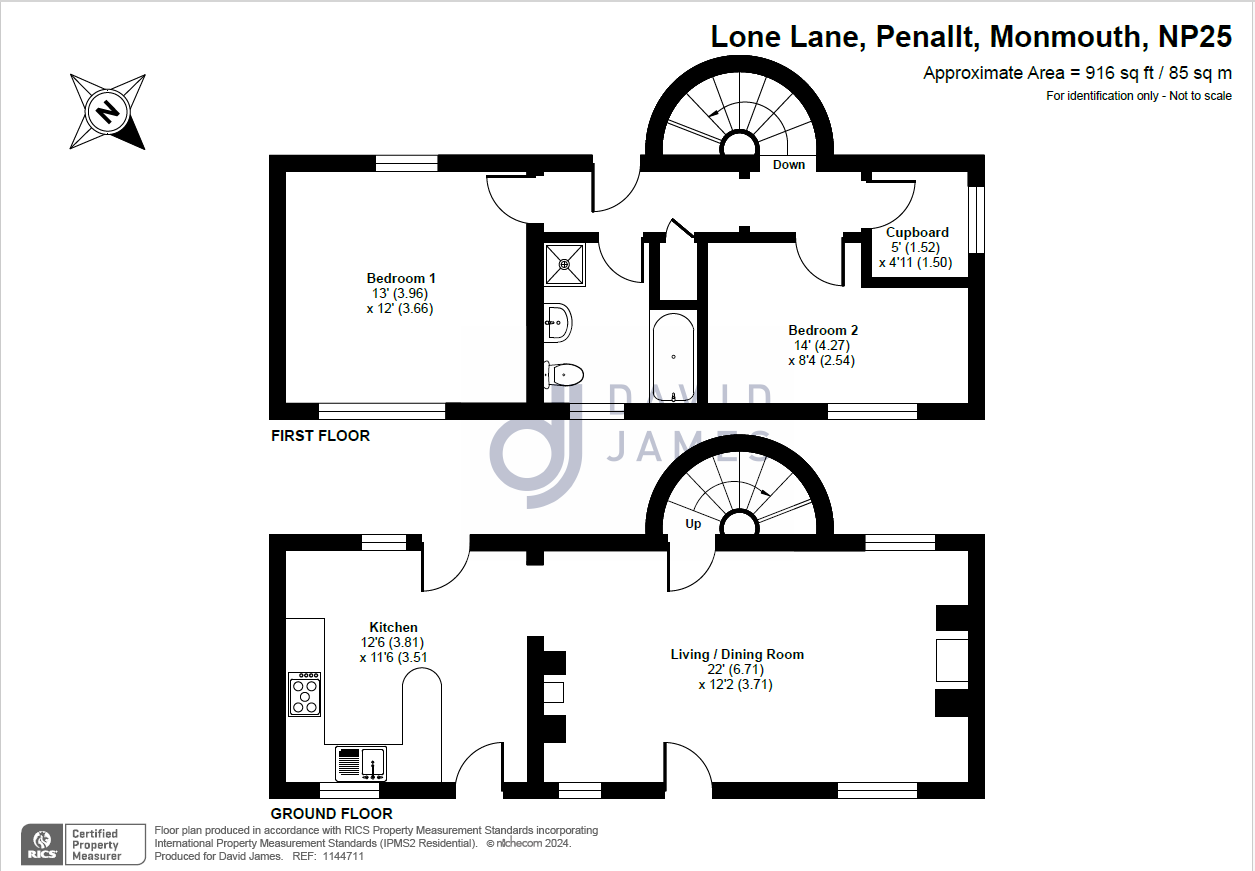Cottage for sale in Lone Lane, Penallt, Monmouth, Monmouthshire NP25
* Calls to this number will be recorded for quality, compliance and training purposes.
Property features
- A Delightful Period Stone Cottage
- Detached with a Private Elevated Rear Garden
- Idyllic Location with Views of The River Wye
- Modern Cottage Style Kitchen
- A Large Sitting Room with Wood burners
- Two Bedrooms
- Spacious Family Bathroom
- A Village within Walking Distance
Property description
A detached period stone cottage located along the banks of the River Wye, at Lone Lane Penallt. The property is deceptively spacious throughout with a large open plan sitting and dining room with a wood burner at either end. The kitchen is beautifully presented with quality fixtures and fittings. The first floor consists of two bedrooms with views and a sizeable family bathroom. The rear garden is elevated taking full advantage of the surroundings with River views within open woodland surroundings. The cottage is currently used as a popular holiday let but could just as easily be a comfortable and spacious home.
Situation
Bridge cottage is a detached cottage at the bottom of Lone Lane Penallt next to The Boat Inn and the ‘old railway’ line allowing pedestrian access to the village of Redbrook over the River Wye. Penallt enjoys a thriving village community and has a pub, tennis and cricket club church. The larger town of Monmouth is only about 5 miles away offering a comprehensive range of amenities with excellent schools, both junior and senior including the Haberdashers school. Redbook: Accessible by foot is just stone’s throw away from the cottage which provides a local shop / post office, primary school, The Bell Pub and easy access down the Wye Valley to Chepstow via the A446.
Accommodation
To the front of the cottage are two entrances, entering into the Kitchen Breakfast room the fixtures and fittings are of high quality consisting of wooden floor and wall storage units and oak work tops with tiled splash backs. There is slate tiled flooring throughout and it is fitted with an electric range oven and there is space for a fridge/freezer. The under-counter tops provide space for a dishwasher and washing machine with spotlights to ceiling. This room also benefits from a breakfast bar with seating. There is a rear access door to the small courtyard storage area. An opening lead into a deceptively spacious Living Space providing ample space for a large dining table and a cosy seating area. There are two wood burners to either end of the space with windows to the front and rear and characterful exposed stone walls.
---
A doorway leads up a stone turned staircase to the First-Floor landing with a window over providing plenty of light into the space. A door off the Landing opens into a large storage cupboard / boiler room housing the boiler and providing hanging storage space. Access to the rear garden is from here with a door leading out to the garden. The Master Bedroom is an impressive size with front facing views across the River and window to the rear also. The Second Bedroom is a sizeable twin bedroom again with pleasant views. Both bedrooms have access hatches to the attic space. The Family Bathroom is modern and well-appointed with plentiful light, a bath with tiled splash backs, a separate shower, wash hand basin and lavatory.
Outside
To the rear of the house accessible from the first floor of the cottage is a short substantial wooden walkway and steps which lead to a pleasant and private decked seating area which enjoys a view of the surrounding woodland with the pleasant sound of the neighbouring flowing stream off the rock face. The garden does extend into the rock face with woodland surrounding. To the ground floor off the kitchen, is an external useful storage area which also has a shed for storage.
General
Oil fired central heating
---
Full Fibre Broadband
---
Septic Tank
---
Private Water Supply
EPC
Band E
Local Authority
Monmouthshire County Council
Viewing
Strictly by appointment with the Agents:
David James, Monmouth
Property info
For more information about this property, please contact
David James, NP25 on +44 1600 496624 * (local rate)
Disclaimer
Property descriptions and related information displayed on this page, with the exclusion of Running Costs data, are marketing materials provided by David James, and do not constitute property particulars. Please contact David James for full details and further information. The Running Costs data displayed on this page are provided by PrimeLocation to give an indication of potential running costs based on various data sources. PrimeLocation does not warrant or accept any responsibility for the accuracy or completeness of the property descriptions, related information or Running Costs data provided here.































.png)