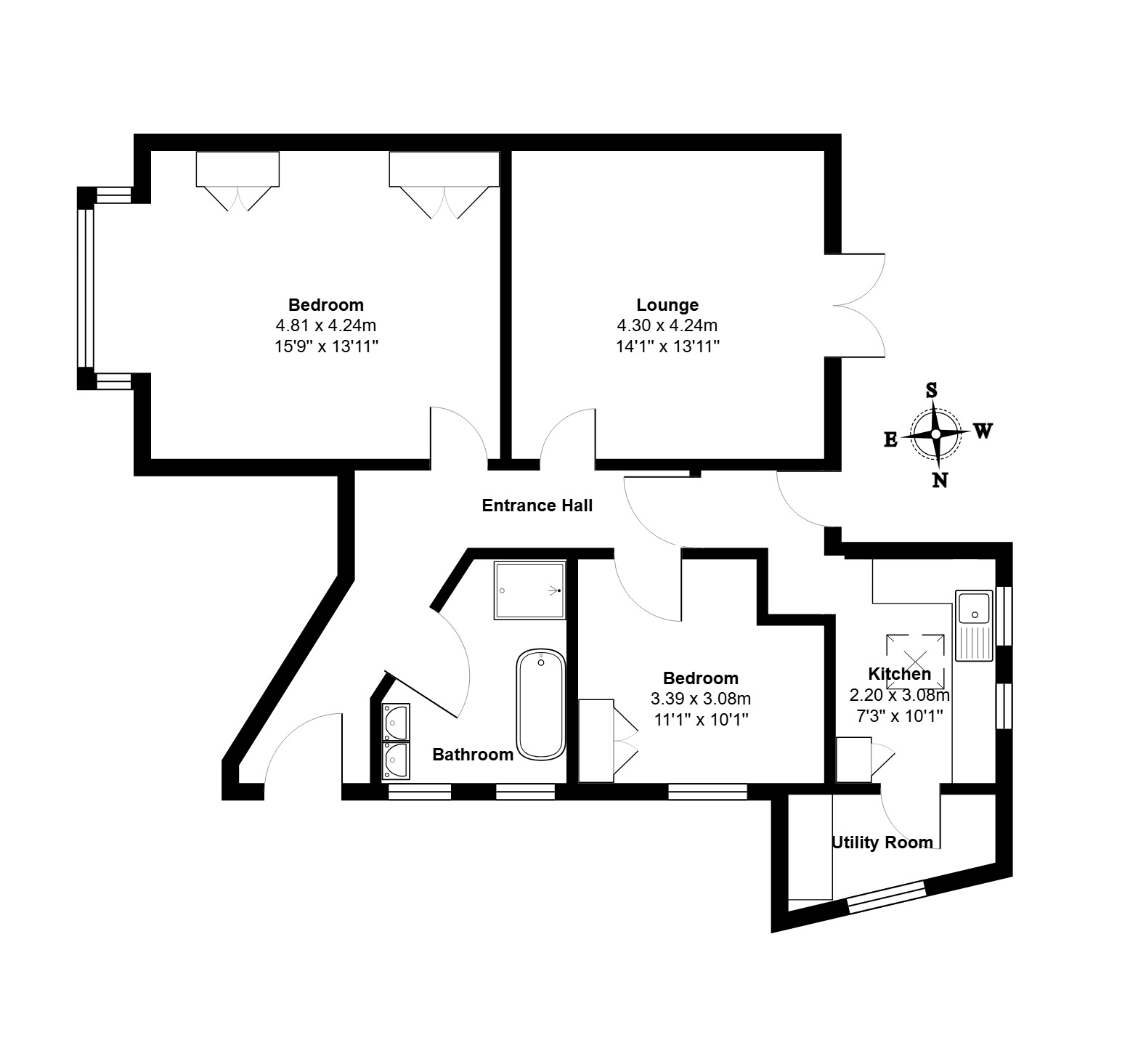Flat for sale in Tomline Road, Felixstowe IP11
* Calls to this number will be recorded for quality, compliance and training purposes.
Property features
- Stunning ground floor garden flat
- Living room
- Modern bathroom suite
- Pets permitted
- Currently operating as successful air bnb
- Two double bedrooms
- Contemporary kitchen and utility
- Gas fired central heating
- No onward chain
Property description
Situated in the heart of the town, a freehold ground floor apartment close to the town and sea front presented to an excellent standard with a private west facing garden and off road parking.
Situated in the heart of the town, a freehold ground floor apartment close to the town and sea front presented to an excellent standard with a private west facing garden and off road parking.
The accommodation comprises entrance hall, west facing lounge with original fireplace and boule doors opening onto the garden, contemporary kitchen and utility room. The main double bedroom boasts bespoke fitted wardrobes and the second bedroom is also a double size. The property also offers a modernised period style bathroom suite with a separate shower and twin wash basins with WC.
Porch canopy Overhead electric light.
Entrance hall UPVC double glazed period style entrance door. Radiator. Boiler cupboard housing gas fired boiler (not tested), cupboard with electrical consumer unit and circuit breaker, picture rails, smoke detector. Doors off to:-
living room 14' 00" x 13' 11" (4.27m x 4.24m) Original fireplace surround with potential for open fire (not tested), two radiators, TV point, picture rail, UPVC double opening doors with matching side panels to garden.
Kitchen 10' 00" x 7' 2" (3.05m x 2.18m) Inset single drainer white enamel sink unit with period style mixer tap, fitted drawers and cupboards, integrated Indesit dishwasher. Lamona ceramic hob with matching fan assisted electric oven and grill. Tall standing unit with integrated fridge and freezer. Bespoke open shelving unit, tiled flooring. Two UPVC double glazed windows. Vaulted ceiling with double glazed Velux window, door to:-
utility room 9' 1" x 4' 3" (2.77m x 1.3m) (Unusual shape). Fitted work top with integrated washing machine, space for additional appliance, matching wall cupboards, tiled floor.
Rear lobby (off kitchen) Radiator. UPVC double glazed door to rear garden.
Bedroom one 19' 3" into bay x 12' 9" minimum (5.87m x 3.89m) Fitted wardrobes with overhead cupboards to each alcove. Radiator and fitted roller blind.
Bedroom two 11' 2" x 10' 00" (3.4m x 3.05m) Radiator. Single glazed window, built-in half hanging wardrobe.
Bathroom White period style suite comprising roll-top bath with mixer tap and hand shower attachment, fully tiled shower enclosure with thermostatically controlled shower having rain shower head and hand shower attachment, twin vanity wash basins with mixer taps. Two period style wall lights, radiator, tiled flooring, Xpelair, single glazed window.
To the front and side of the property Enclosed front garden, loose shingled for easy maintenance with pathway leading to front door and further small enclosed courtyard area with storage shed.
West facing rear courtyard 21' 9" (6.63m) in length. Fully enclosed, low maintenance with a spacious patio area and slightly raised border with shrubs. West facing offering a sunny aspect in the afternoons and evenings. Exterior lighting, rear gate leading to allocated car standing space.
Tenure Freehold and subject to an annual ground rent of £53 from the first floor apartment (34).
Council tax band Band B.
Energy performance certificate The current EPC rating is C(73) with a potential of C (75) which is valid until 19th June 2034
Property info
For more information about this property, please contact
Diamond Mills & Co, IP11 on +44 1394 807654 * (local rate)
Disclaimer
Property descriptions and related information displayed on this page, with the exclusion of Running Costs data, are marketing materials provided by Diamond Mills & Co, and do not constitute property particulars. Please contact Diamond Mills & Co for full details and further information. The Running Costs data displayed on this page are provided by PrimeLocation to give an indication of potential running costs based on various data sources. PrimeLocation does not warrant or accept any responsibility for the accuracy or completeness of the property descriptions, related information or Running Costs data provided here.




























.png)
