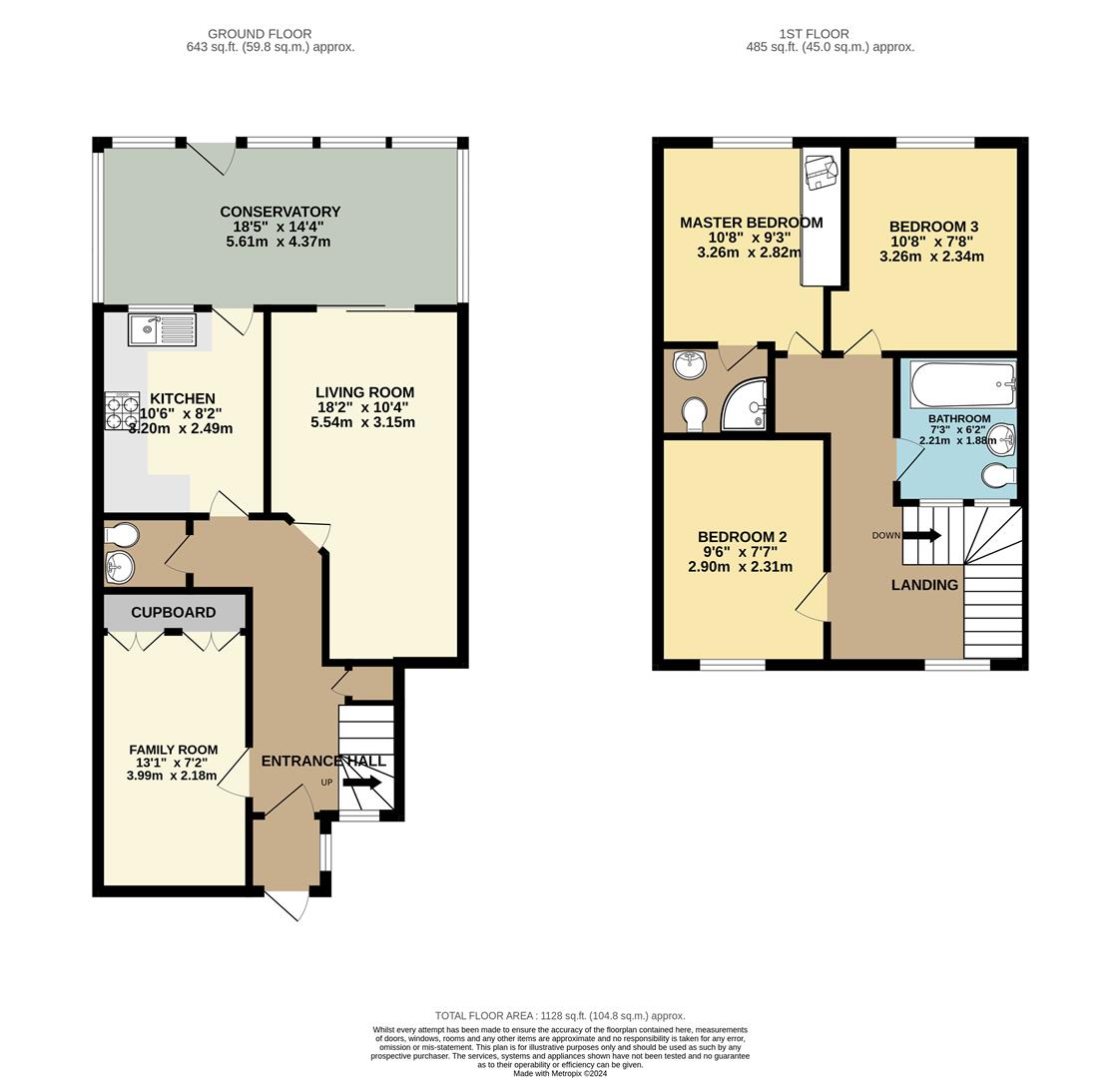Property for sale in Goyt View, New Mills, High Peak SK22
* Calls to this number will be recorded for quality, compliance and training purposes.
Property features
- Three Double Bedrooms Master with En Suite
- Extended, Improved and Beautifully Presented
- Large Conservatory With Under Floor Heating
- Family Room and Living Room
- Light and Bright Entrance Hall
- Energy Rating tbc Council Tax
- Lovely Low Maintenance Enclosed Rear Garden
- Modern Kitchen and Bathroom
Property description
Nestled in a charming cul de sac, this immaculately presented house is a true gem waiting to be discovered. Boasting three reception rooms, including a family room, living room, and a delightful conservatory, this property offers ample space for relaxation and entertainment.
With three double bedrooms, including a master bedroom with its own en suite bathroom, this house provides a comfortable and private retreat for the whole family. The modern kitchen and bathrooms are not only stylish but also functional, catering to the needs of modern living.
Situated in a peaceful cul-de-sac, this property offers a tranquil environment perfect for unwinding after a long day. The enclosed rear garden provides a private outdoor space, ideal for enjoying a morning coffee or hosting summer barbecues.
Convenience is key with parking available for two vehicles on the driveway, ensuring you never have to worry about finding a spot.
Ground Floor
Entrance Porch
Pvc glazed front door, pvc double glazed window to side, glazed timber door to;
Entrance Hall (2.31m x 2.16m (min) 4.39m (max) (7'7 x 7'1 (min) 1)
Front pvc double glazed window, under stairs cupboard, stairs to first floor and doors to;
Ground Floor Wc (1.30m x 0.91m;'0.91m (4'3 x 3;'3))
White wash hand basin and close coupled wc
Family Room (2.18m x 3.99m (to cupboards) (7'2 x 13'1 (to cupbo)
Front pvc double glazed window, fitted storage with plumbing for washing machine.
Living Room (3.15m (max) 2.31m (min) x 5.54m (10'4 (max) 7'7 (m)
Sliding double glazed doors leading into conservatory.
Kitchen (2.49m x 3.20m (8'2 x 10'6))
Dark grey gloss wall base and drawer units with roll edge worksurface over incorporating ceramic one and a half bowl sink and drainer unit with mixer tap over, integrated washing machine, two Neff electric ovens, Four ring gas hob with extractor over, combi boiler, pvc double glazed window and door into;
Conservatory (4.37m x 2.64m (14'4 x 8'8))
Underfloor heating, pvc windows and doors leading into garden.
First Floor
Landing
Pvc window to front, loft access and doors to;
Bedroom One (2.82m (to robes) x 3.25m (9'3 (to robes) x 10'8))
Pvc double glazed rear window and fitted wardrobes, door to;
En Suite (2.01m x 1.75m (6'7 x 5'9))
White suite comprising free standing shower cubicle, wash hand basin, close coupled wc and chrome ladder style radiator.
Bedroom Two (2.31m x 2.90m (7'7 x 9'6))
Front pvc double glazed window.
Bedroom Three (2.34m x 3.25m (7'8 x 10'8))
Rear pvc double glazed window.
Bathroom (2.21m x 1.88m (7'3 x 6'2))
White suite incorporating paneled bath with electric shower over, wash hand basin close coupled wc, chrome ladder style radiator and two windows.
Outside
Gardens And Drive
There is a block paved drive to the front of the property for two cars, whilst to the rear there is a lovely low maintenance garden predominantly paved with Indian stone flags, established borders and planting, large wooden outbuilding, decking and a water feature.
Property info
For more information about this property, please contact
Jordan Fishwick LLP, SK22 on +44 1664 518647 * (local rate)
Disclaimer
Property descriptions and related information displayed on this page, with the exclusion of Running Costs data, are marketing materials provided by Jordan Fishwick LLP, and do not constitute property particulars. Please contact Jordan Fishwick LLP for full details and further information. The Running Costs data displayed on this page are provided by PrimeLocation to give an indication of potential running costs based on various data sources. PrimeLocation does not warrant or accept any responsibility for the accuracy or completeness of the property descriptions, related information or Running Costs data provided here.






























.png)
