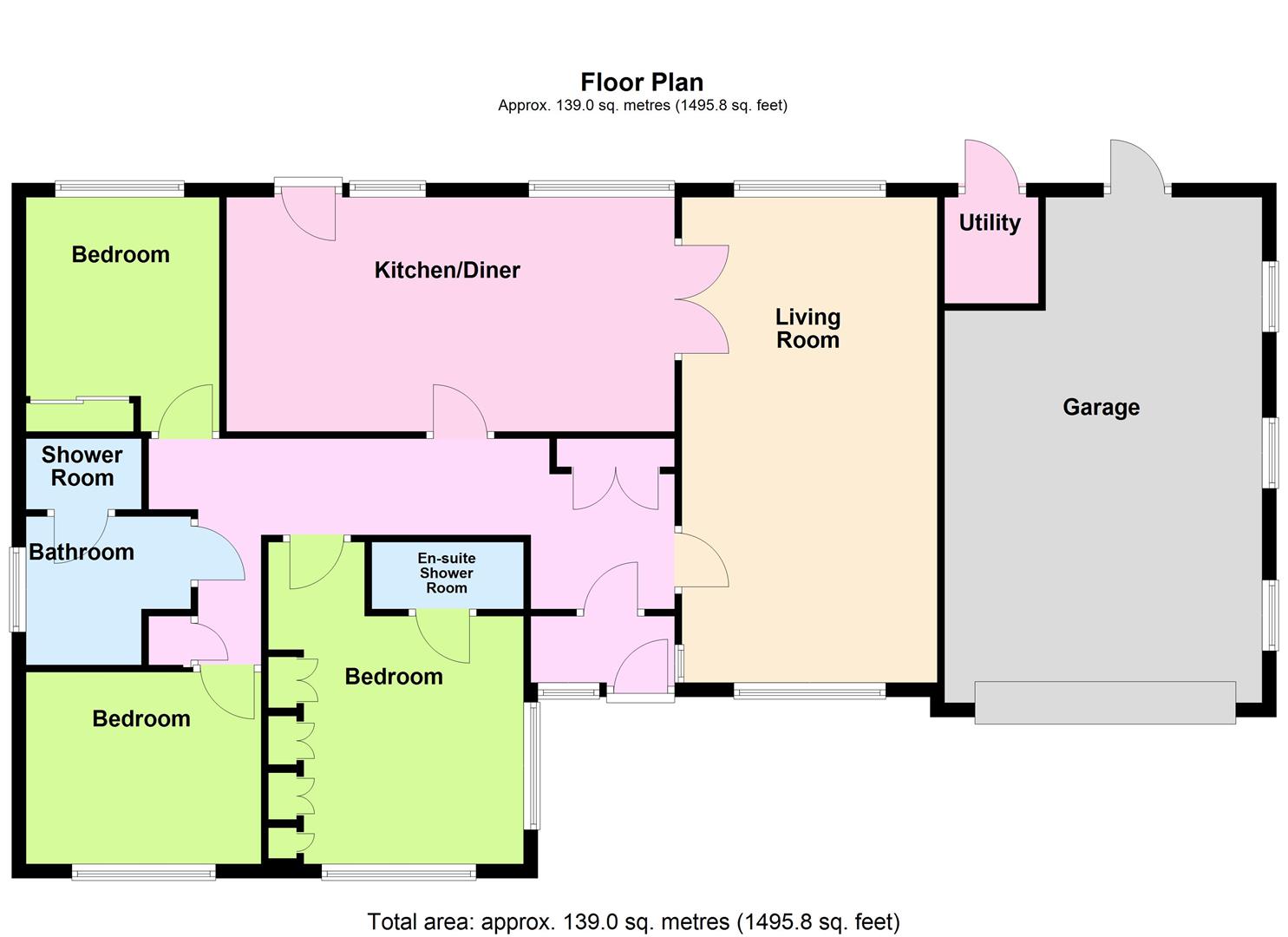Detached bungalow for sale in The Heights, Findon Valley, Worthing BN14
* Calls to this number will be recorded for quality, compliance and training purposes.
Property features
- Detached Bungalow
- Three Double Bedrooms
- Double Garage
- Quiet Findon Location
- Beautifully Finished
- EPC - tbc
- Freehold
- Council Tax Band - F
Property description
We are please to bring to market this beautifully presented three double bedroom detached bungalow positioned on a large plot in popular Findon Valley. Living accomodation comprises three double bedrooms (one with an en-suite), generous living space, and a modern finish throughout. The property also benefits a double garage, large drive with parking for multiple cars and a good sized rear garden too with decked area that offers views over the valley. Viewing advised.
Porch
Wooden front door with two double glazed windows to both sides, tiled floor, access to entrance hall.
Entrance Hall
Double glazed front door, storage cupboard offering hanging and shelving, further airing cupboard offering shelving, loft access with pull down ladder, radiator.
Lounge (3.62 x 6.34 (11'10" x 20'9"))
Feature fireplace with inset gas fire, two double glazed windows to front and rear, oak flooring, two radiators, view over Findon valley.
Kitchen / Diner (6.31 x 3.32 (20'8" x 10'10"))
Measurements to include built in units. Range of matching floor and wall units with stainless steel sink with mixer tap over, integrated fridge/freezer, dishwasher, double oven, microwave and four point halogen hob with extractor over, oak flooring, two radiators, two large double glazed windows to rear with double glazed door, double doors opening to lounge.
Bedroom One (4.53 x 3.63 (14'10" x 11'10"))
Measurements to include built in wardrobe offering hanging and shelving, two double glazed windows to front and rear, radiator, access to en-suite.
En-Suite
Shower cubical with power shower and glass screen over, low level W.C, vanity unit with storage below and surface mounted sink and mixer tap over, tiled floor, tiled walls, extractor fan.
Bedroom Two (3.32 x 2.73 (10'10" x 8'11"))
Measurements to include built in wardrobes. Built in wardrobes offering hanging and shelving, double glazed window to rear, radiator.
Bedroom Three (2.71 x 3.32 (8'10" x 10'10"))
Double glazed window to front, radiator.
Bathroom
White bathroom suite, pvc panelled bath with mixer tap over, vanity unit with low level W.C, storage and surface mounted sink with mixer tap over, double walk in shower with thermostatic shower and glass screen over, vertical radiator and heated towel rail, wood effect flooring, two obscured double glazed windows to side.
Utility Area
Accessed from garden, power and plumbing for washing machine and tumble drier/fridge freezer, tiled walls and floor
Rear Garden
Mainly laid to lawn, flower and shrub borders, side access to front of property, raised decking area with views over the valley, sheltered seating area with power and light, timber framed workshop (3.32 x 8.90) also with power and light.
Front Garden
Sweeping drive to double garage, lawned areas, flower and shrub borders, side access to rear garden, steps to front door with balcony area.
Double Garage (4.55 x 7.11. (maximum) (14'11" x 23'3". (maximum)))
Three glazed windows to side, up and over main electric door, wall mounted gas and electric meters, range of storage cupboards, personal door to garden
The information provided about this property does not constitute or form any part of an offer or contract, nor may it be regarded as representations. All interested parties must verify accuracy and your solicitor must verify tenure/lease information, fixtures and fittings and, where the property has been extended/converted, planning/building regulation consents. All dimensions are approximate and quoted for guidance only as are floor plans which are not ito scale and their accuracy cannot be confirmed. References to appliances and/or services does not imply that they are necessarily in working order or fit for the purpose.
Property info
For more information about this property, please contact
Robert Luff & Co, Goring, BN12 on +44 1903 929855 * (local rate)
Disclaimer
Property descriptions and related information displayed on this page, with the exclusion of Running Costs data, are marketing materials provided by Robert Luff & Co, Goring, and do not constitute property particulars. Please contact Robert Luff & Co, Goring for full details and further information. The Running Costs data displayed on this page are provided by PrimeLocation to give an indication of potential running costs based on various data sources. PrimeLocation does not warrant or accept any responsibility for the accuracy or completeness of the property descriptions, related information or Running Costs data provided here.









































.png)
