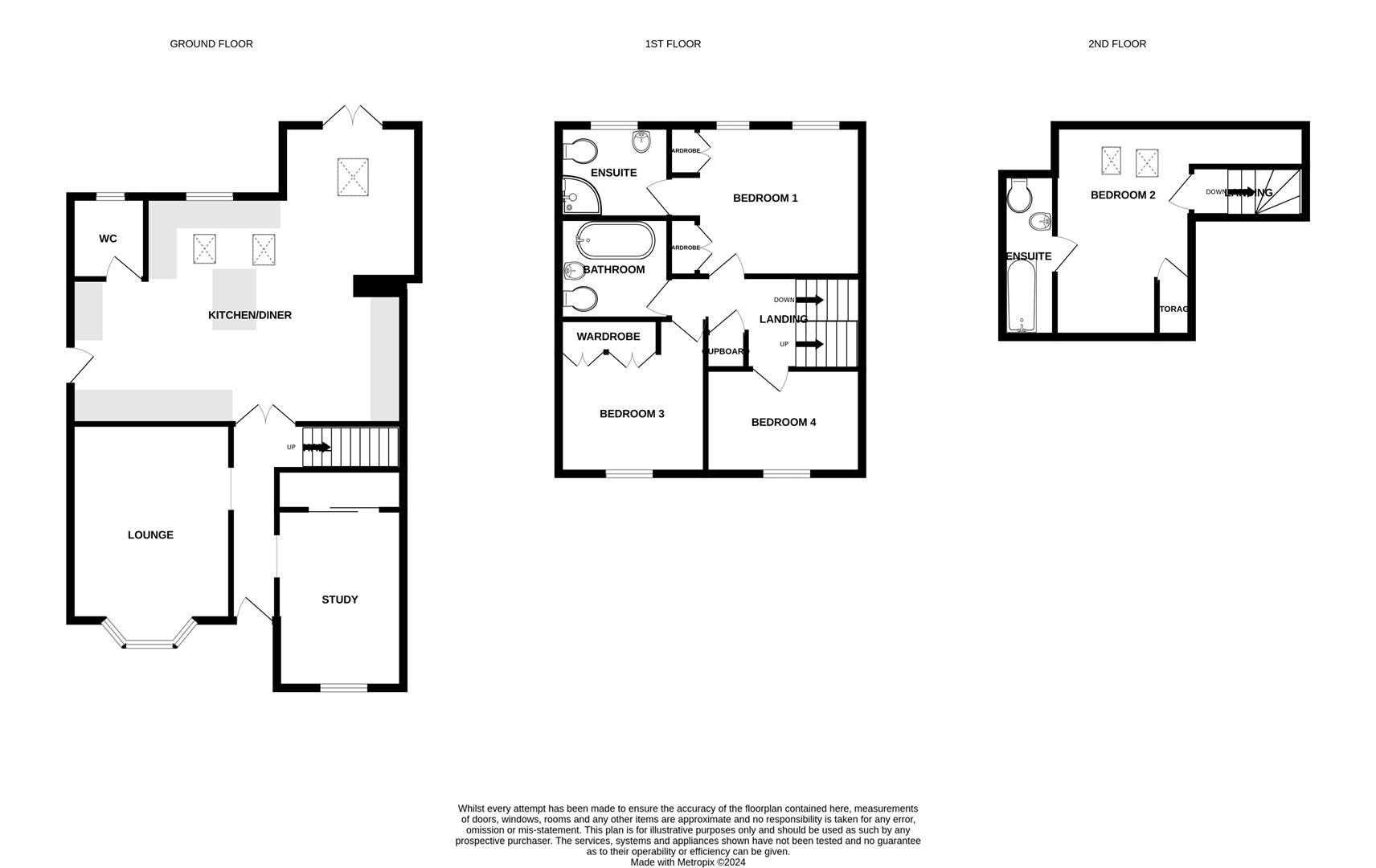Detached house for sale in Thistledown Road, Horsford, Norwich NR10
* Calls to this number will be recorded for quality, compliance and training purposes.
Property features
- Detached family home
- Four bedrooms
- Extended
- Multi fuel wood burner
- Quiet cul-de-sac
- Large driveway
- Popular village
Property description
**guide price £425,000 - £450,000 beautiful extended family home tucked away in A quiet-cul-de-sac** Gilson Bailey are delighted to offer this stunning, three storey, four bedroom, detached family home situated in the highly sought after village of Horsford. Accommodation comprising entrance hall, bay fronted lounge, study, wonderful open plan kitchen/diner with a multi fuel wood burner and WC to the ground floor. On the first floor there are three bedrooms and bathroom off landing with one bedroom having an en-suite shower room. On the second floor there is another bedroom also with an en-suite bathroom. Outside there is a front driveway providing ample off road parking and to the rear there is a well maintained and secluded garden ideal for entertaining or alfresco dining. The house benefits from double glazing, gas heating and offers real wow factor throughout. The property would make a perfect family home so be quick to book a viewing to appreciate the size, quality and location on offer.
Location
Horsford is a popular village to the north of Norwich with a range of local amenities including village school, village hall, recreation ground, shopping facilities, regular bus services to and from Norwich city centre, ease of access to the new ndr, Norwich ring road and the North Norfolk coast.
Accommodation Comprises
Front door to:
Entrance Hall
Doors to kitchen/diner, open access to lounge, study and stairs to first floor.
Lounge (4.25 x 3.44 (13'11" x 11'3"))
Double glazed window, radiator.
Kitchen/Diner (7.10 x 6.60 (23'3" x 21'7"))
Fitted wall and base units with worktops over, sink and drainer, fitted hob and double oven, space for fridge/freezer, washing machine and dishwasher, three roof skylights, double glazed window, door to side, patio doors, radiator, multi fuel wood burner.
Study (3.80 x 2.33 (12'5" x 7'7"))
Double glazed window, electric heater.
Wc (1.66 x 1.43 (5'5" x 4'8"))
Low level WC, hand wash basin, frosted double glazed window.
First Floor Landing
Doors to three bedrooms, bathroom and stairs to second floor.
Bedroom One (4.13 x 3.24 (13'6" x 10'7"))
Two double glazed windows, radiator, built in wardrobes.
En-Suite (2.39 x 1.98 (7'10" x 6'5"))
Shower cubicle with rainfall shower, low level WC, hand wash basin, heated towel rail, frosted double glazed window.
Bedroom Three (3.75 x 3.20 (12'3" x 10'5"))
Double glazed window, radiator, built in wardrobes.
Bedroom Four (3.34 x 2.26 (10'11" x 7'4"))
Double glazed window, radiator.
Bathroom (2.39 x 2.10 (7'10" x 6'10"))
Rolltop bath, low level WC, hand wash basin, radiator, frosted double glazed window.
Second Floor Landing
Door to:
Bedroom Two (3.54 x 3.18 (11'7" x 10'5"))
Two velux windows, radiator, storage cupboard.
En-Suite (3.07 x 1.27 (10'0" x 4'1"))
Panelled bath, low level WC, hand wash basin, radiator.
Outside Front
Large driveway providing ample off road parking.
Outside Rear
Patio seating area, lawned garden, mature plants and shrubs, enclosed by timber fencing with side gate access.
Local Authority
Broadland District Council, Tax Band D.
Tenure
Freehold
Utilities
Ultrafast full fibre broadband available.
Mains water and electric.
Property info
For more information about this property, please contact
Gilson Bailey & Partners, NR1 on +44 1603 963892 * (local rate)
Disclaimer
Property descriptions and related information displayed on this page, with the exclusion of Running Costs data, are marketing materials provided by Gilson Bailey & Partners, and do not constitute property particulars. Please contact Gilson Bailey & Partners for full details and further information. The Running Costs data displayed on this page are provided by PrimeLocation to give an indication of potential running costs based on various data sources. PrimeLocation does not warrant or accept any responsibility for the accuracy or completeness of the property descriptions, related information or Running Costs data provided here.







































.png)

