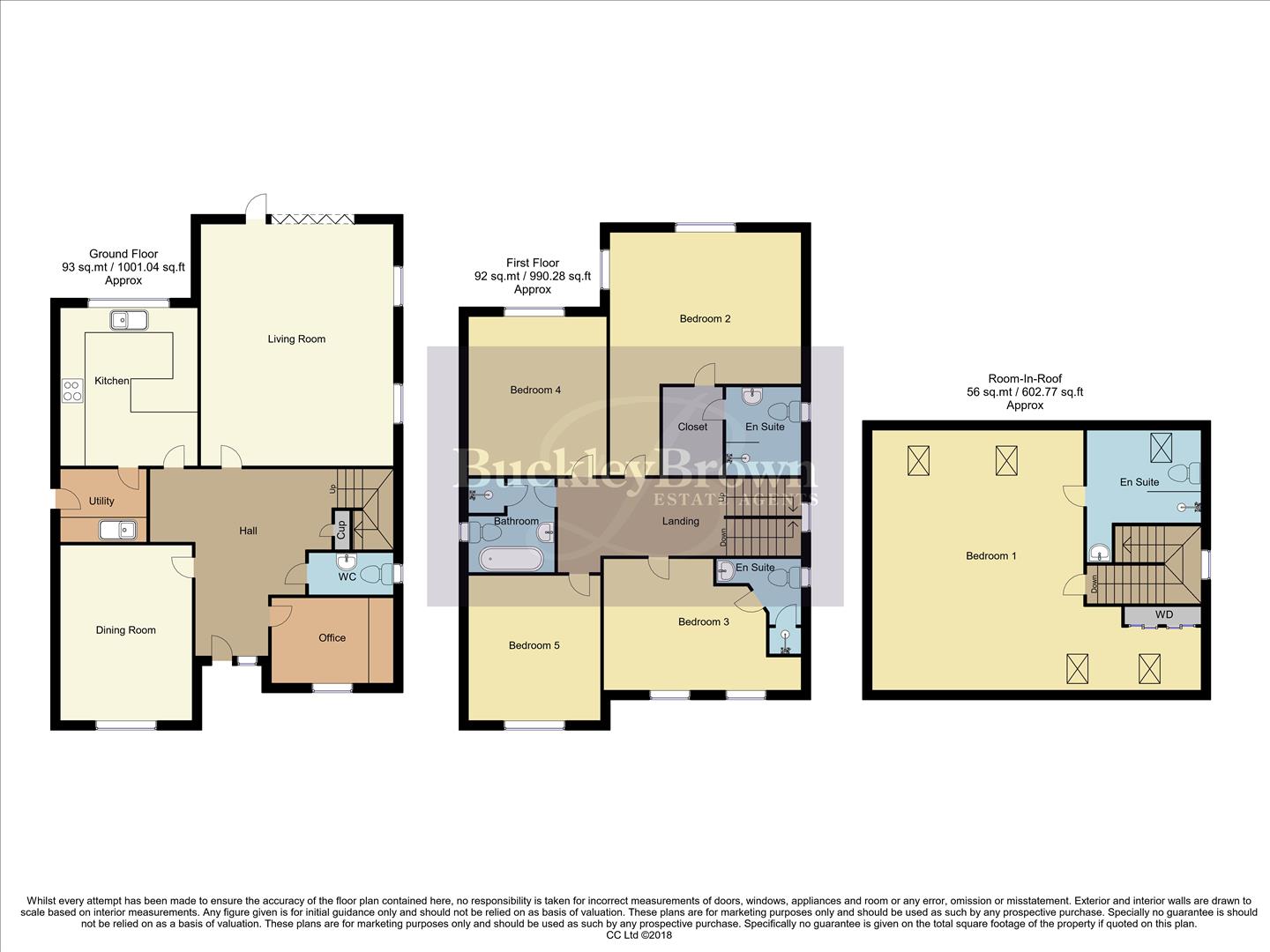Detached house for sale in Derby Road, Kirkby-In-Ashfield, Nottingham NG17
* Calls to this number will be recorded for quality, compliance and training purposes.
Property description
A rare find!. We proudly welcome you to this excellent five-bedroom detached home. Positioned in a private six house gated development, this house is a true gem and offers a well-planned layout, a spacious rear garden and wonderful views. Let's take a look around..
Upon entry, you will be presented with the large entrance hall which leads us to the office. This room is perfect for those who work from home and offers flexibility to become a snug or playroom. Next, you will find the dining room, which offers space for a good-sized table and chairs. The living room is a very sociable setting with space for a sofa and other furnishings, including beautiful bi-fold doors and large windows overlooking the garden. This is the perfect spot to watch the sunrise with a morning coffee! Through to the kitchen, you will find matching cabinetry and units, integrated appliances, an inset sink and a large window allowing plenty of light to fill this space. The ground-floor is complete with a WC for added convenience.
Heading to the first floor, you'll discover the four wonderful bedrooms, two with the luxury of their own private ensuite and one with a closet to create your dream wardrobe! Just off the landing is the family bathroom, including a four-piece suite.
Moving to the second floor accommodates the large master bedroom, there is so much space here to get creative. The skylights create a bright and airy atmosphere. Not to mention the private ensuite, this floor is a tranquil space to unwind. This property would make the perfect home for any growing family!
Outside, the residence boasts a spacious and enclosed garden with a well-maintained lawn and patio seating area, perfect for BBQ’s in the summer months. This could be a terrific space for family and friends to unwind. This property is located next door to a field which offers a sense of privacy with the added bonus of beautiful views from your window. Call today to arrange a viewing!
Entrance Hall
With access to;
Dining Room (3.8 x 4.23 (12'5" x 13'10"))
With oak flooring and window to front elevation.
Office (2.06 x 2.94 (6'9" x 9'7"))
Complete with fitted furniture comprising of desk, bookcase, cupboards, selves and filling drawers, Oak flooring and window to front elevation.
Living Room (4.64 x 5.93 (15'2" x 19'5"))
With windows to side elevation, multi fuel fire with granite hearth, Oak flooring and with bifold doors and single door to rear elevation.
Kitchen (3.31 x 3.81 (10'10" x 12'5"))
Complete with a range of wall and base units complimentary granite work surface over, space for a range style oven, integrated full size Miele fridge, Space and plumbing for dishwasher, space for wine fridge, tiled flooring and window to rear elevation.
Utility Room (1.77 x 2.09 (5'9" x 6'10"))
Complete with matching units with granite work surface over, stainless steel sink, space for tumble dryer and space and plumbing for washing machine.
First Floor Landing
With access to;
Bedroom Two (4.64 x 5.96 (15'2" x 19'6"))
With window to rear elevation. Including a closet for ample storage.
Ensuite (1.82 x 2.01 (5'11" x 6'7"))
Including a three-piece suite with a shower cubicle, hand wash basin and low flush WC. With window to side elevation.
Bedroom Three (3.28 x 4.79 (10'9" x 15'8"))
With windows to front elevation.
Ensuite (2.02 x 2.33 (6'7" x 7'7"))
Including a three-piece suite with a shower cubicle, hand wash basin and low flush WC. With window to side elevation.
Bedroom Four (3.33 x 3.83 (10'11" x 12'6"))
With window to rear elevation.
Bedroom Five (3.18 x 3.64 (10'5" x 11'11"))
With window to front elevation.
Bathroom (2.08 x 2.33 (6'9" x 7'7"))
Including a four-piece suite with a shower cubicle, bath tub, hand wash basin and low flush WC, tiled flooring and walls and window to side elevation.
Second Floor
Bedroom One (6.34 x 8.14 (20'9" x 26'8"))
Fitted wardrobes and space for dressing room, Skylight windows to front and rear of the property.
Ensuite (2.82 x 3.19 (9'3" x 10'5"))
Including a three-piece suite with a shower cubicle, hand wash basin and low flush WC, tiled flooring and walls. With skylight window to rear elevation.
Outside
Including a well-maintained lawn and patio area to the rear. With the additional extras of a pond and a shed. Being located next to a field offers added privacy and wonderful views. The front of the property hosts a double garage which have electric doors and have the lofts boarded out for ample storage and a driveway with a total of five spaces for off-road parking.
Property info
357 Derby Road Kirkby Ng17 7Rf Copy.Jpg View original

For more information about this property, please contact
BuckleyBrown, NG18 on +44 1623 355797 * (local rate)
Disclaimer
Property descriptions and related information displayed on this page, with the exclusion of Running Costs data, are marketing materials provided by BuckleyBrown, and do not constitute property particulars. Please contact BuckleyBrown for full details and further information. The Running Costs data displayed on this page are provided by PrimeLocation to give an indication of potential running costs based on various data sources. PrimeLocation does not warrant or accept any responsibility for the accuracy or completeness of the property descriptions, related information or Running Costs data provided here.



















































.png)

