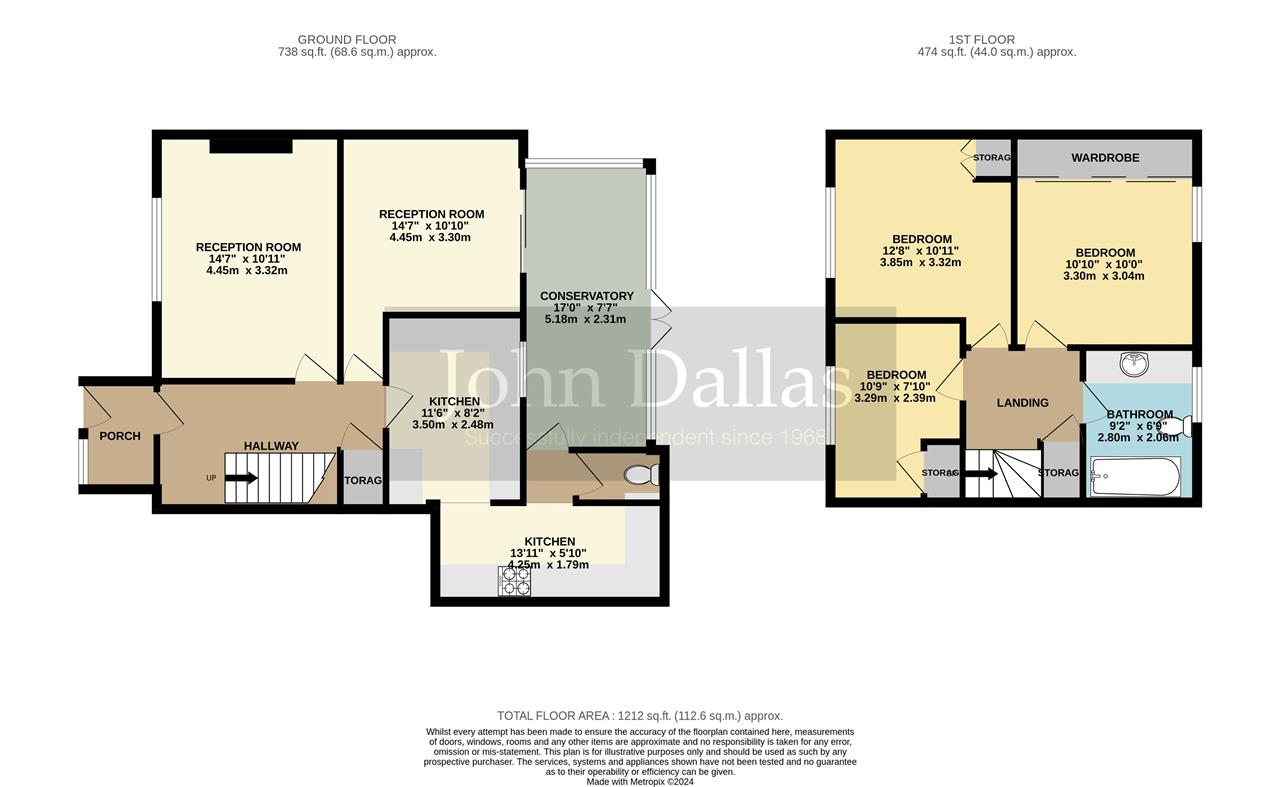Semi-detached house for sale in The Glade, Croydon CR0
* Calls to this number will be recorded for quality, compliance and training purposes.
Property features
- Chain Free Three Bedroom Semi Detached
- Off Street Parking for two to three cars
- EPC Rating C
- Double Glazing
- Gas Central Heating
- Extension Potential
Property description
Extension potential! No onward chain! This three bedroom semi-detached house already benefits from a ground floor extension but there is till plenty of potential to extend further subject to the appropriate planning permissions. A good level of off street parking is provided and there is still a decent sized lawn area in the front garden too. Double glazed and gas centrally heated via a recently fitted Worcestor combination boiler and with an EPC rating of C, the house needs further modernisation but we feel this is reflected in the price. In brief the accommodation comprises at ground floor level, two reception rooms, and two further linked rooms, both having fitted kitchen units. There is also a ground floor WC and a conservatory. Upstairs is the bathroom and three decent size bedrooms with even the smallest measuring an impressive 10'9 x 7,9. At the rear is a level and good size rear garden and there is also an area to the side which could offer further extension potential. There is a good number of both 'Good' and 'Outstanding' Ofsted rated schools within a mile or so radius of the property and the bus stops either Croydon ( including East Croydon station) or Beckenham are just a few steps away.
Hall
Opaque double glazed entrance door.Double glazed window to the side, radiator. Stairs to first floor with understairs cupboard.
Reception Room
Double glazed window to the front, fitted carpet and radiator.
Reception Room
Double glazed sliding doors to rear, radiator and fitted carpet.
Kitchen
Fitted wall and base units, sliding windows to conservatory, fully tiled walls, space for fridge and space for freezer.
Kitchen
Fitted wall and base units with an integrated oven and integrated gas hob, One and a half bowl sink with mixer tap. Space and plumbing for washing machine and space for drier. Double glazed window to the rear.
Conservatory
Radiator and double glazed windows and doors to the rear.
Bedroom
Double glazed window to the rear, fitted carpet and radiator. Built in wardrobes.
Bedroom
Double glazed window to the front, fitted carpet and radiator. Built in cupboard.
Bedroom
Double glazed window to the front, fitted carpet and radiator. Built in cupboard.
Bathroom
Equipped with a white suite of low level WC, tiled bath and vanity style wash hand basin. Opaque double glazed window to the side and rear. Radiator and tiled floor. Extractor.
Landing
Loft access, double glazed window to the side and fitted carpet. Built in cupboard housing recently fitted Worcestor boiler.
Garden
A good size rear garden. Rear access gate.
Property info
For more information about this property, please contact
John Dallas, CR2 on +44 20 3551 9660 * (local rate)
Disclaimer
Property descriptions and related information displayed on this page, with the exclusion of Running Costs data, are marketing materials provided by John Dallas, and do not constitute property particulars. Please contact John Dallas for full details and further information. The Running Costs data displayed on this page are provided by PrimeLocation to give an indication of potential running costs based on various data sources. PrimeLocation does not warrant or accept any responsibility for the accuracy or completeness of the property descriptions, related information or Running Costs data provided here.



























.png)
