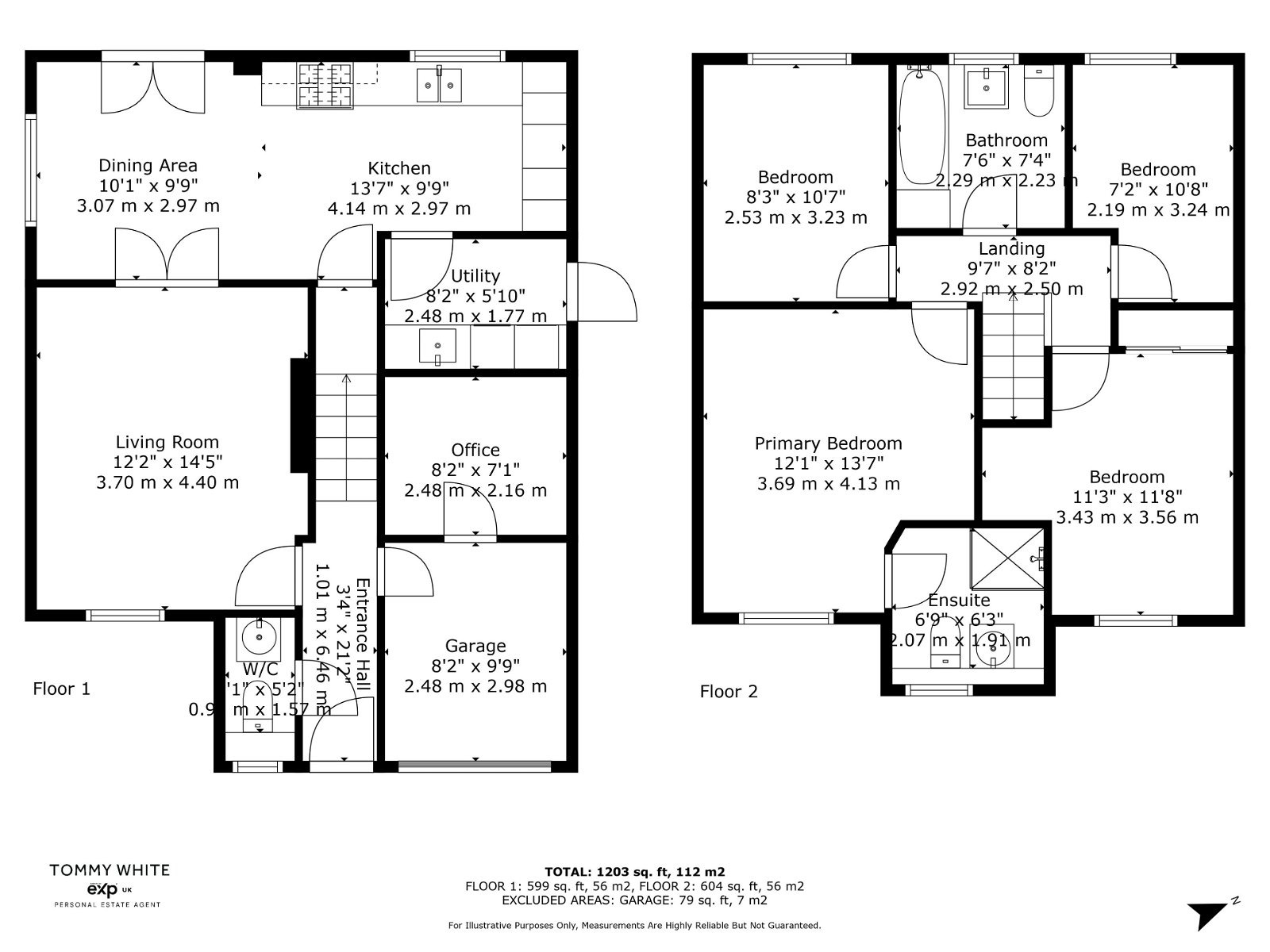Detached house for sale in Crompton Way, Lowton, Warrington WA3
* Calls to this number will be recorded for quality, compliance and training purposes.
Property features
- Four bedroom detached house
- Constructed in 2021 by Bellway homes to their Oakwood spec
- Large open plan kitchen
- Large sunny garden
- W/c, ensuite and family bathroom
- Quiet development with green space
- Video tour available
- Reference TW0645 - 188 Crompton Way
Property description
Reference TW0645 - 188 Crompton Way
Welcome to your forever family home located on the peaceful development of Crompton Way, Lowton.
Arrive home on the driveway bordered by green shrubs with ample parking for two cars.
Step inside into the bright and welcoming entrance hallway, where hardy wooden flooring runs underfoot, and walls awash in warm earthy tones for a contemporary feel. An integral door also gives you direct access to the garage, which has been half divided to create an office. Freshen up in the downstairs w/c, before making your way left into the large living room.
The living room is an inviting place to relax ad unwind with feature panelling across the back wall and warm carpet running underfoot. A clever media wall has been created to hide away unpleasant wires and provide handy storage. A window lets in light from outside and gives views of the comings and goings over the estate.
Connected via double doors is the open plan modern kitchen perfect for entertaining with friends and family. French patio doors open wide out to the garden perfect for those warm summer months to bring the outside in.
Plenty of Symphony kitchen cupboards and drawers provide practical storage space, there is also a utility room with side access to the garden. Integrated appliances include a fridge freezer, dishwasher, fan oven, gas hob and extractor fan. There is space for a washing machine and tumble dryer in the utility.
Ascend the soft carpeted staircase to discover a spacious landing that leads off to four generous bedrooms. Entering left into the Master Bedroom where soft natural tones greet you instantly and bespoke fitted wardrobes with panelled doors serves a place to stash your clothes away, refresh and revive in the luxurious tiled ensuite, fitted with a walk-in rainfall Mira shower, white Roca wash basin, W/C, and heated towel rail.
Continue along the landing and discover bedroom two, a spacious double filled with natural light coming in from the window facing the front, feature alcove glass shelving provides a place to show off your child’s most prized possessions.
Next is bedroom three and four where rear windows fill the room with light and overlook the garden. Both serve up as good size double bedrooms, you could even utilise one as a home office or nursery.
The family bathroom serves three of the four bedrooms, dressed in neutral tiling and a calming shade of olive green, featuring a bath with overhead shower, wash basin, and W/C with concealed cistern. The perfect place to pour some bubbles, grab a glass of your favourite wine and soak your stresses away in the tub.
The garden at No.188 is generous in size and feels private, though still quite new and a bit of blank canvas to design your own alfresco retreat. There is a patio flagging towards the house and a large lawned area. There is side access, with a garden gate leading to the driveway at the front.
Out and About
Discover the many accessible walking routes from your doorstep to enjoy a long stroll around the countryside or head towards Pennington Flash with the kids which offers many different activities, as well as a newly opened adventure playground and café.
Pick up essentials from Morrisons Daily and have a drink or meal at The Miller & Carter. For a wider choice of shops jump in the car to Parsonage Retail Park only 10 minutes away. Families are well catered for with many schools within walking distance, including Lowton High School, Lowton St. Marys, and Lowton Primary school. Lowton provides excellent transport links to Warrington, Manchester, and Liverpool via the A580 and M62 motorway networks. Newton-Le-Willows train station is also a few minutes away for the Manchester-Liverpool line.
Watch our video tour and then; to arrange a viewing, you can contact us seven days a week quoting reference TW0645 - 188 Crompton Way when you do so...
**Whilst every effort has been taken to ensure the accuracy of the fixtures and fittings mentioned throughout, items included in sale are to be discussed at the time of offering**
For more information about this property, please contact
eXp World UK, WC2N on +44 1462 228653 * (local rate)
Disclaimer
Property descriptions and related information displayed on this page, with the exclusion of Running Costs data, are marketing materials provided by eXp World UK, and do not constitute property particulars. Please contact eXp World UK for full details and further information. The Running Costs data displayed on this page are provided by PrimeLocation to give an indication of potential running costs based on various data sources. PrimeLocation does not warrant or accept any responsibility for the accuracy or completeness of the property descriptions, related information or Running Costs data provided here.


































.png)
