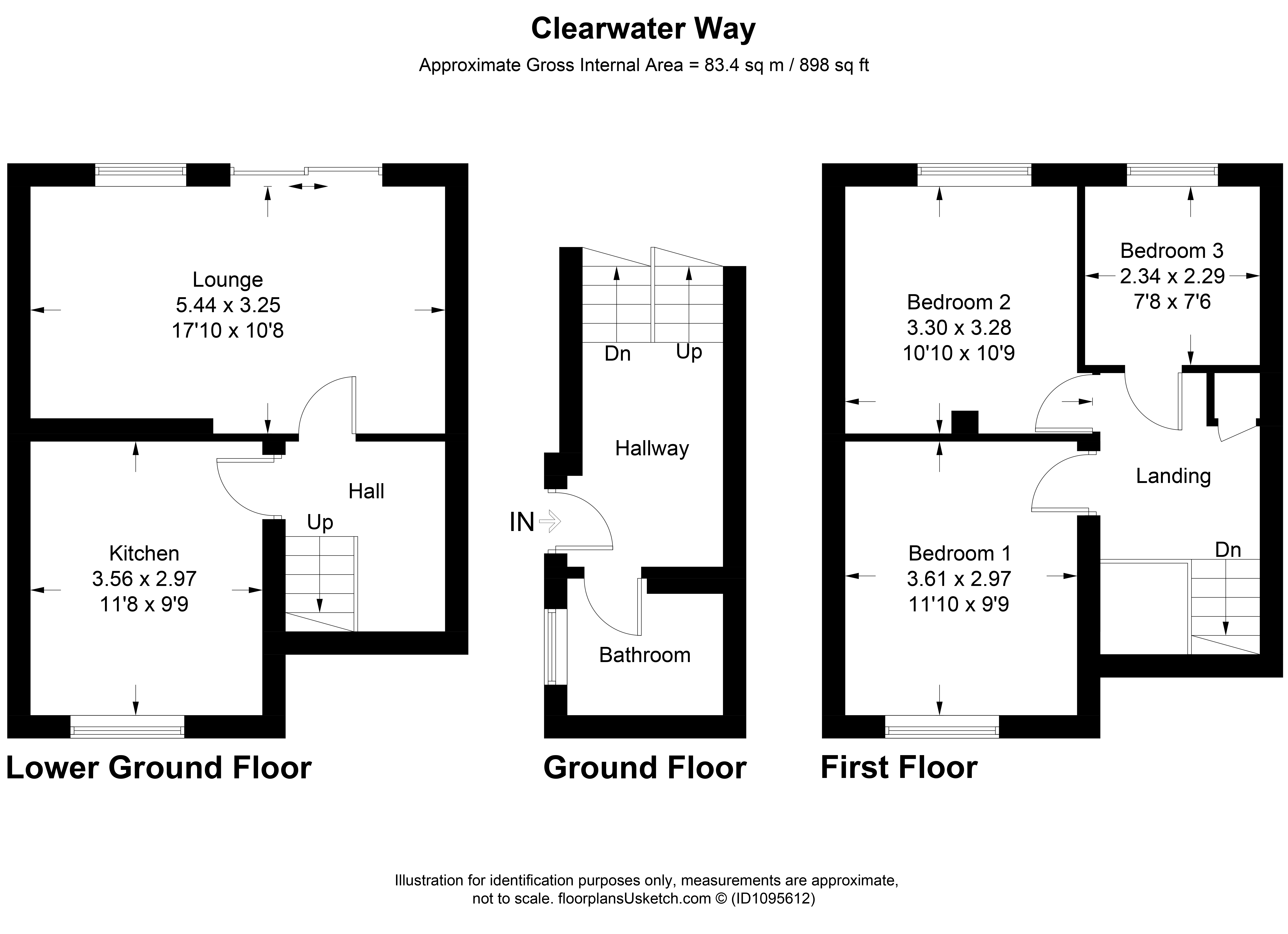End terrace house for sale in Clearwater Way, Lakeside, Cardiff CF23
* Calls to this number will be recorded for quality, compliance and training purposes.
Property features
- Three Bedroom Semi Detached Property
- Freehold
- Cardiff High Catchment
- Spacious Living Room
- Modern Kitchen
- Modern Bathroom with Underfloor Heating
- Master Bedroom with Air Conditioning
- Garden backing onto Woodland
- Off Road Parking
- Council Tax Band E
Property description
Beautifully presented, this three-bedroom end-of-terrace property is ideally situated within the catchment areas of Lakeside Primary and Cardiff High School. The location offers a wealth of local amenities, including a local Tesco, pharmacy, excellent restaurants, and more. Additionally, Roath Park Lake is just a short walk away, providing a scenic retreat for leisurely strolls. The property also boasts easy access to the A40 and excellent transport links to the City Centre.
The home features a welcoming entrance hall, a modern, well-appointed kitchen, and a sunny lounge that opens onto a level garden, which backs onto picturesque woodland. The upper floor comprises three spacious bedrooms, master with air conditioning, and a family bathroom with underfloor heating for added comfort.
Outside, the front of the property includes off-road parking and a neatly maintained lawned area. This charming home offers a perfect blend of comfort and convenience
Entrance Hallway
Upon entering the property, you are greeted by a welcoming hallway with steps leading up to the first-floor bedrooms and down to the living areas. On this level, there is also a door that opens to the family bathroom.
Lounge (5.44m x 3.25m)
The living room is of fantastic size, offering ample space for sofas and a dining table. Sliding patio doors open out to a lovely, level garden, while an additional window to the rear aspect ensures plenty of natural light throughout the room.
Kitchen (3.56m x 2.97m)
Stylish contemporary fitted kitchen with a matching range of wall, base and full height units. Built in eye level oven, gas hob with extractor hood over, integrated fridge freezer. Space for further appliances. Quality wood flooring. Window to the rear aspect overlooking garden with sink beneath. Ample space for family sized dining table and chairs.
Bedroom One (3.6m x 2.97m)
Double bedroom with window to the front aspect. Radiator. Wall mounted air conditioning unit for added comfort.
Bedroom Two (3.28m x 3.3m)
Further double bedroom. Window to the rear aspect. Radiator.
Bedroom Three (2.29m x 2.34m)
Single bedroom with window to the rear aspect. Radiator.
Bathroom (1.93m x 1.78m)
The contemporary bathroom suite features a panelled bath with an overhead shower and a glass shower screen. It includes a concealed cistern WC and a vanity wash basin with a convenient storage unit beneath. An obscured window at the front provides privacy while allowing natural light to filter in. The underfloor heating ensures a warm and comfortable environment.
Front Garden
The property includes a hardstand for off-road parking, ensuring convenient access. A lawned area bordered by a low-level brick wall adds to the curb appeal. A pathway with steps leads up to the front door, providing a welcoming entrance.
Rear Garden
The garden features a paved patio area, perfect for outdoor entertaining, with an artificial lawn beyond for easy maintenance. It is fenced on three sides, offering privacy, and backs onto a serene woodland area, creating a peaceful and natural backdrop.
Property info
For more information about this property, please contact
Hogg & Hogg, CF23 on +44 29 2227 6238 * (local rate)
Disclaimer
Property descriptions and related information displayed on this page, with the exclusion of Running Costs data, are marketing materials provided by Hogg & Hogg, and do not constitute property particulars. Please contact Hogg & Hogg for full details and further information. The Running Costs data displayed on this page are provided by PrimeLocation to give an indication of potential running costs based on various data sources. PrimeLocation does not warrant or accept any responsibility for the accuracy or completeness of the property descriptions, related information or Running Costs data provided here.





























.png)