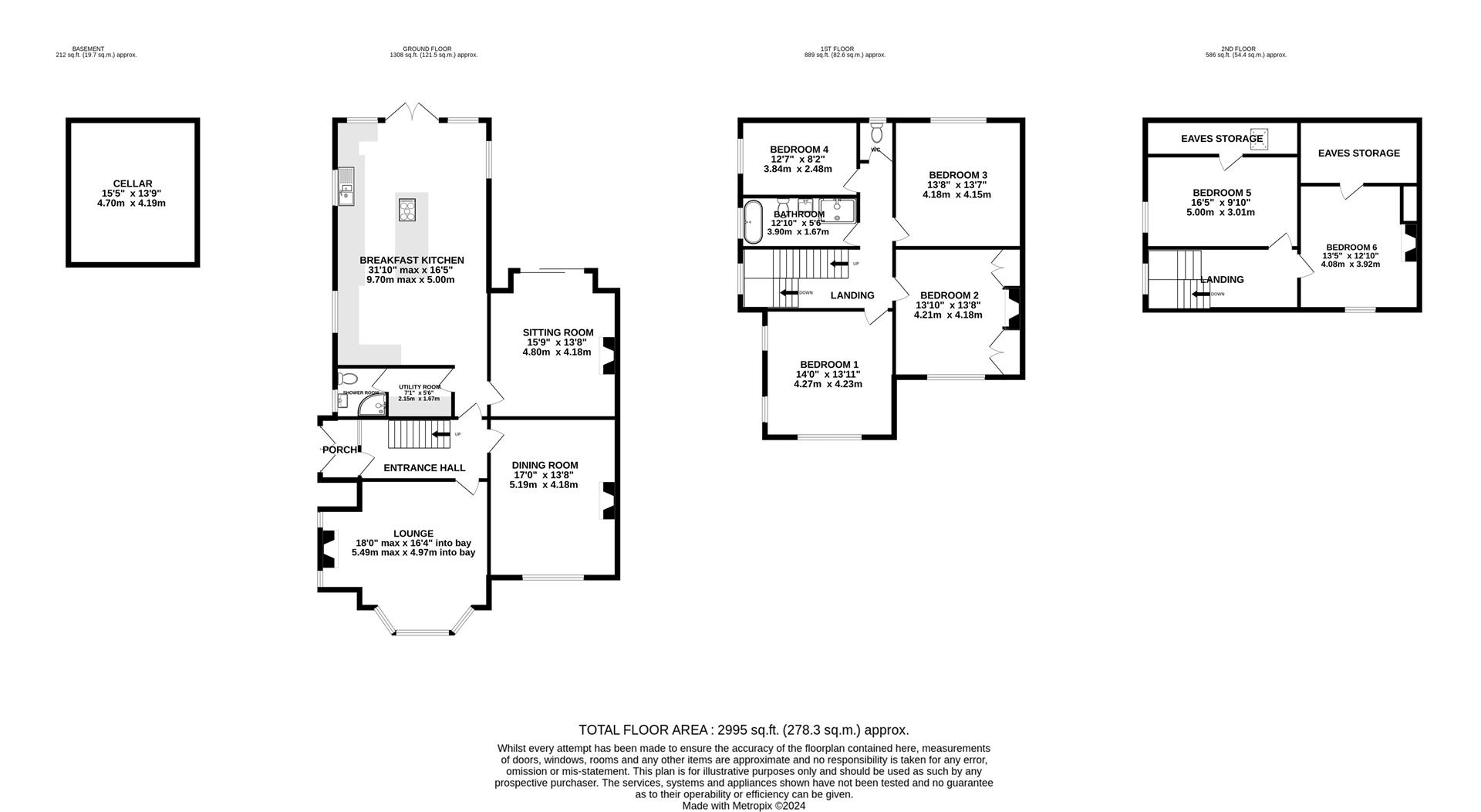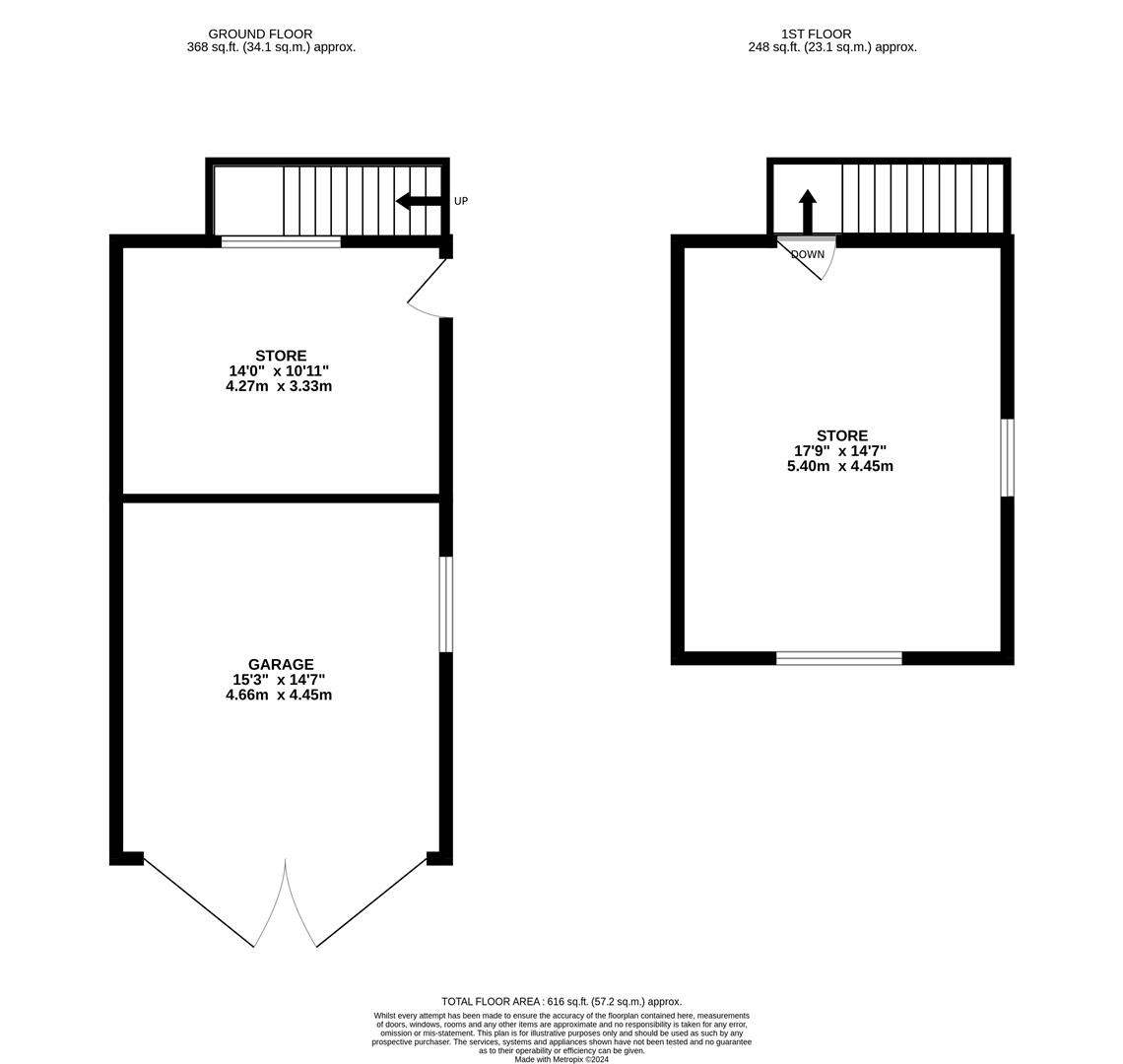Semi-detached house for sale in Slade Lane, Mobberley, Knutsford WA16
* Calls to this number will be recorded for quality, compliance and training purposes.
Property features
- Six bedrooms
- Recently renovated
- Original and traditional features
- Seperate garage and store area
- Potential for A master suite
Property description
This beautifully refurbished traditional property combines modern amenities with timeless charm of its period features. It offers spacious living areas, a potential for a master suite conversion, and a detached coach house ideal for additional accommodation. The property’s garden provides a rural retreat with countryside views. Early viewings are highly recommended to appreciate the unique opportunity this home presents.
Description
Believed to have been built on the former Swallowfield farmhouse, the property benefits from open views over the Cheshire countryside while also being conveniently located for Mobberley, Knutsford, Alderley Edge and Wilmslow. Additionally, the property features a detached coach house, currently used as a garage with a workshop to the rear and accommodation on the first floor. This building would make an ideal annex.
Spanning three floors plus a small cellar, this handsome family dwelling offers a thoughtfully designed layout. Upon entry, an elegant entrance porch leads into a meticulously finished hallway adorned with period-correct tiling and an original stained glass door. Runner stairs lead gracefully from the hallway to the upper floors, enhancing the historical ambiance.
Throughout, the property retains its historical allure, with highlights including a bay-fronted lounge with an original inglenook fireplace now housing a new large log burner, A formal dining room with original parquet flooring and distinctive fireplace. A further rear sitting room is adorned with original panelling, moulding, and ceiling details, complemented by another open fire. All fireplaces on the ground floor are operational and have been professionally swept.
The recently remodelled kitchen boasts a central island beneath a vaulted ceiling, . The design is modern yet classic, in harmony with the property's overall theme, and equipped with all the modern conveniences and appliances expected in a home of this stature. Double doors from the kitchen open onto a patio and expansive garden area, perfect for outdoor entertaining and relaxation. Adjacent to the kitchen, a utility room provides additional practicality, complete with access to a shower room.
On the first floor are four well-proportioned double bedrooms, several of which benefit from fitted wardrobes, all are served by a stylish, recently fitted four-piece bathroom featuring a double shower and a freestanding claw foot bath. A separate toilet adds convenience.
The vendors plan was to convert the third floor from two bedrooms and a store room into a master suite with walk-in wardrobe and ensuite. As with most things ‘life’ has got into the way and they have decided, with what would be such a personal space, to leave this for the new purchasers. With plumbing and water already available on the top floor, new buyers can customise and design this area according to their preferences.
The property features a spacious gravel driveway externally, flanked by lawns on either side. This driveway provides access to the main entrance of the house, a detached garage, and gated entry to the side of the property.
Moving to the rear of the house, the garden is predominantly laid to lawn and includes a substantial planted border. There's also a patio area designed for entertaining, making it a great space for outdoor activities and relaxation. Notably, stairs lead up to a room located above the garage and store room, which offers potential to convert this space into an annexe, office, home gym and many other options. The garden offers picturesque views over the surrounding farmland, enhancing the overall appeal of the outdoor space.
Early viewings are recommended to fully appreciate the unique qualities this property has to offer.
Additional Comments
Kitchen - Recently fitted within the last 12 months.
Dining room - Original parquet flooring. Original and operational fireplace, which has been swept.
Living room - Original period fireplace and skirting board, with new in keeping panelling and log burner.
Sitting room - Original panelling, ceiling, moulds, fireplace. Access to the cellar through a hatch under the flooring.
Garage - With electricity. Space for two cars.
Externally - Oil boiler located outside, roughly 12 months old. Electric points. New guttering. Apple tree, Cherry tree, Plum tree and Grapevine.
Full rewire 2022.
All windows double glazed except the front lounge window, which has secondary glazing.
Hive heating panels both upstairs and downstairs, allowing separate heating settings between floors
Plumbing and water available on the top floor, enabling easy fitment of an additional bathroom.
Shared septic tank
Solar panels are owned, bringing the current vendor roughly £1000 per annum. Operates on a separate tariff to the electricity.
Tenure
We believe the tenure to be Freehold.
Property info
For more information about this property, please contact
Wright Marshall, WA16 on +44 1565 358671 * (local rate)
Disclaimer
Property descriptions and related information displayed on this page, with the exclusion of Running Costs data, are marketing materials provided by Wright Marshall, and do not constitute property particulars. Please contact Wright Marshall for full details and further information. The Running Costs data displayed on this page are provided by PrimeLocation to give an indication of potential running costs based on various data sources. PrimeLocation does not warrant or accept any responsibility for the accuracy or completeness of the property descriptions, related information or Running Costs data provided here.













































.png)