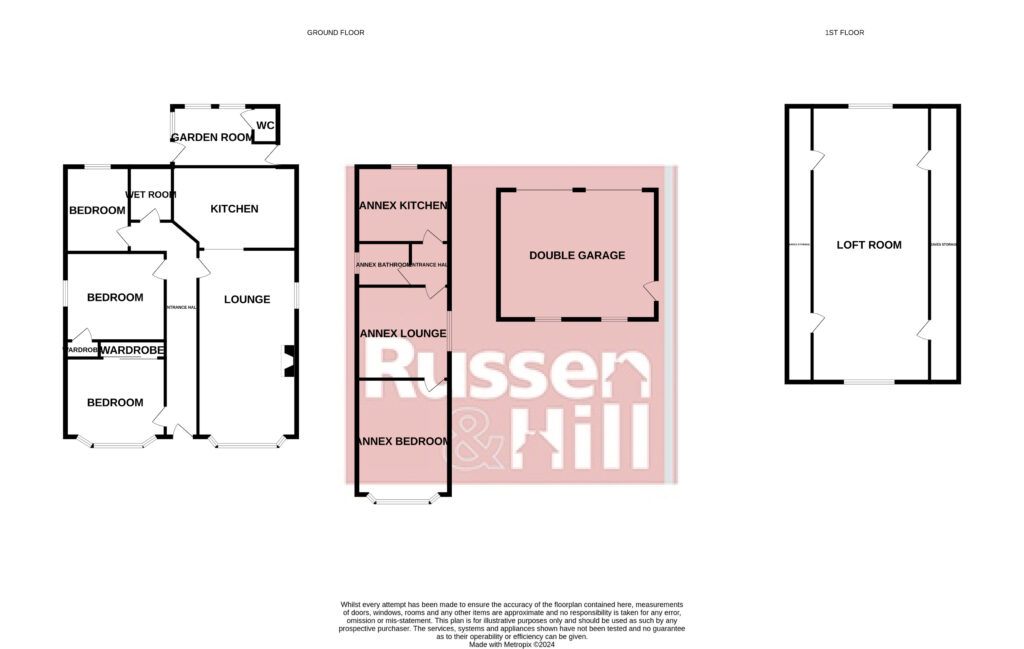Detached bungalow for sale in Norwich Road, New Costessey, Norwich NR5
* Calls to this number will be recorded for quality, compliance and training purposes.
Property features
- Fantastic Renovation Opportunity
- Detached 3 Bedroom Bungalow With Half Converted Loft
- Detached 1 Bedroom Self Contained Annex
- Expansive Plot with a Wealth of Outbuildings
- Two Driveways
- Detached Double Garage/Workshop With Three-Phase Power
- No Onward Chain
Property description
Summary
***no onward chain*** On this 3 bed detached bungalow with half converted loft, detached self contained annex, large plot with multiple outbuildins, two driveway and detached double garage***
Entrance Hall
Doors to all rooms, radiator, carpet, access hatch and ladder to loft room.
Bedroom 1 12.1" x 12.1"
Double glazed bay window to the front aspect, integrated wardrobe, radiator, carpet.
Bedroom 2 11.10" x 11.1"
Double glazed window to the side aspect, integrated wardrobe, radiator, floor boards.
Bedroom 3 10.9" x 8.0"
Double glazed window to the rear aspect, radiator, carpet.
Shower/Wet Room 6.10" x 4.6"
Double glazed window to the rear aspect, shower unit, WC, hand was basin, non-slip vinyl flooring, heated towel rail, extractor fan.
Lounge/Diner 23.6" x 12.5"
Double glazed bay window to the front aspect, wood burner, radiator, door to kitchen, carpet.
Kitchen 15.1" x 10.9
Double glazed window to the rear aspect, door to the garden room, a range of wall and base units with work surface over and tiled splashback. Integrated electric oven with hob and extractor fan, space for a fridge/freezer, vinyl flooring.
Garden Room 13.3" x 7.7"
Double glazed windows to the rear aspect and external doors either side, door to WC, tiled floor, hand wash basin.
Loft Room 35.1" x 13.6"
Accessed currently via a hatch and ladder this large space has potential to be turned into two large en-suite bedrooms and has double glazed windows with end and fitted carpet with doors either side to eaves storage.
Parking
The property offers ample parking comprising a driveway to the front and side of the amin property for 2/3 cars. The to the rear of the property in front of the double garage is a second driveway access via a communal tract via a neighbouring street.
Garden
To the rear of the house is a very large garden with patio areas and a variety of useful outbuildings and even a wwii Anderson Shelter.
Double Garage
Detached double garage with twin up and over doors, light and power with personnel door to the garden.
Annex Entrance Hall 7.4" x 2.9"
Doors to all rooms loft access, radiator, carpet.
Annex Kitchen 11.7" x 9.6"
Double glazed window to the rear aspect, a range of wall and base units with work surface over and tiled splash backs, space for a fridge/freezer, washing machine and cooker, stainless steel sink, radiator, vinyl flooring.
Annex Bathroom 6.9" x 5.5"
Double glazed window to the side aspect, shower over panel bath, WC, hand wash basin, radiator, laminate flooring, extractor fan.
Annex Lounge 11.9" x 11.9"
Double glazed window to the side aspect, door to the bedroom, electric fireplace, radiator.
Annex Bedroom 14.7" x 8.9"
Double glazed bay window to the front aspect, radiator, carpet.
For more information about this property, please contact
Russen & Hill, NR5 on +44 1603 963408 * (local rate)
Disclaimer
Property descriptions and related information displayed on this page, with the exclusion of Running Costs data, are marketing materials provided by Russen & Hill, and do not constitute property particulars. Please contact Russen & Hill for full details and further information. The Running Costs data displayed on this page are provided by PrimeLocation to give an indication of potential running costs based on various data sources. PrimeLocation does not warrant or accept any responsibility for the accuracy or completeness of the property descriptions, related information or Running Costs data provided here.







































.png)
