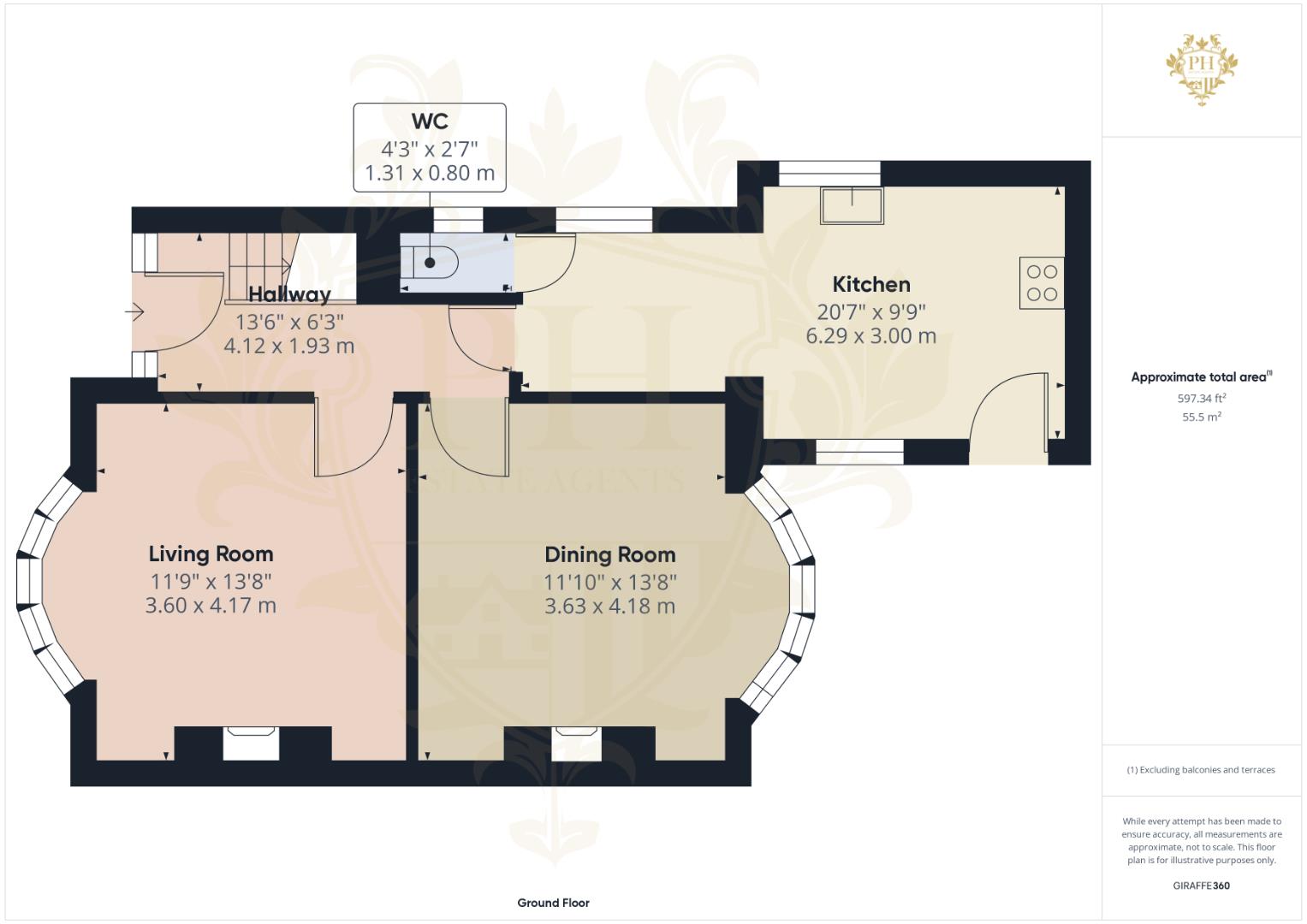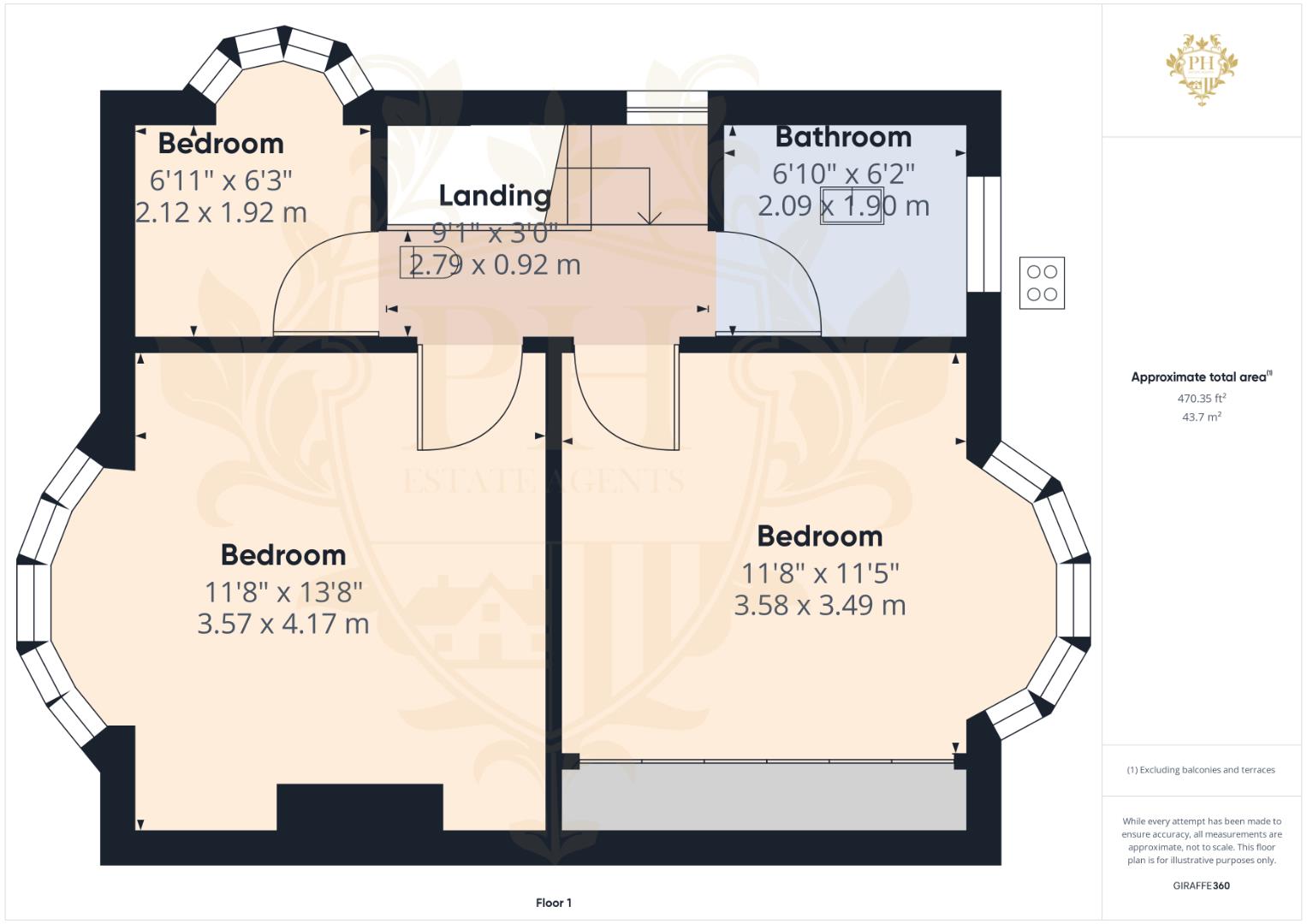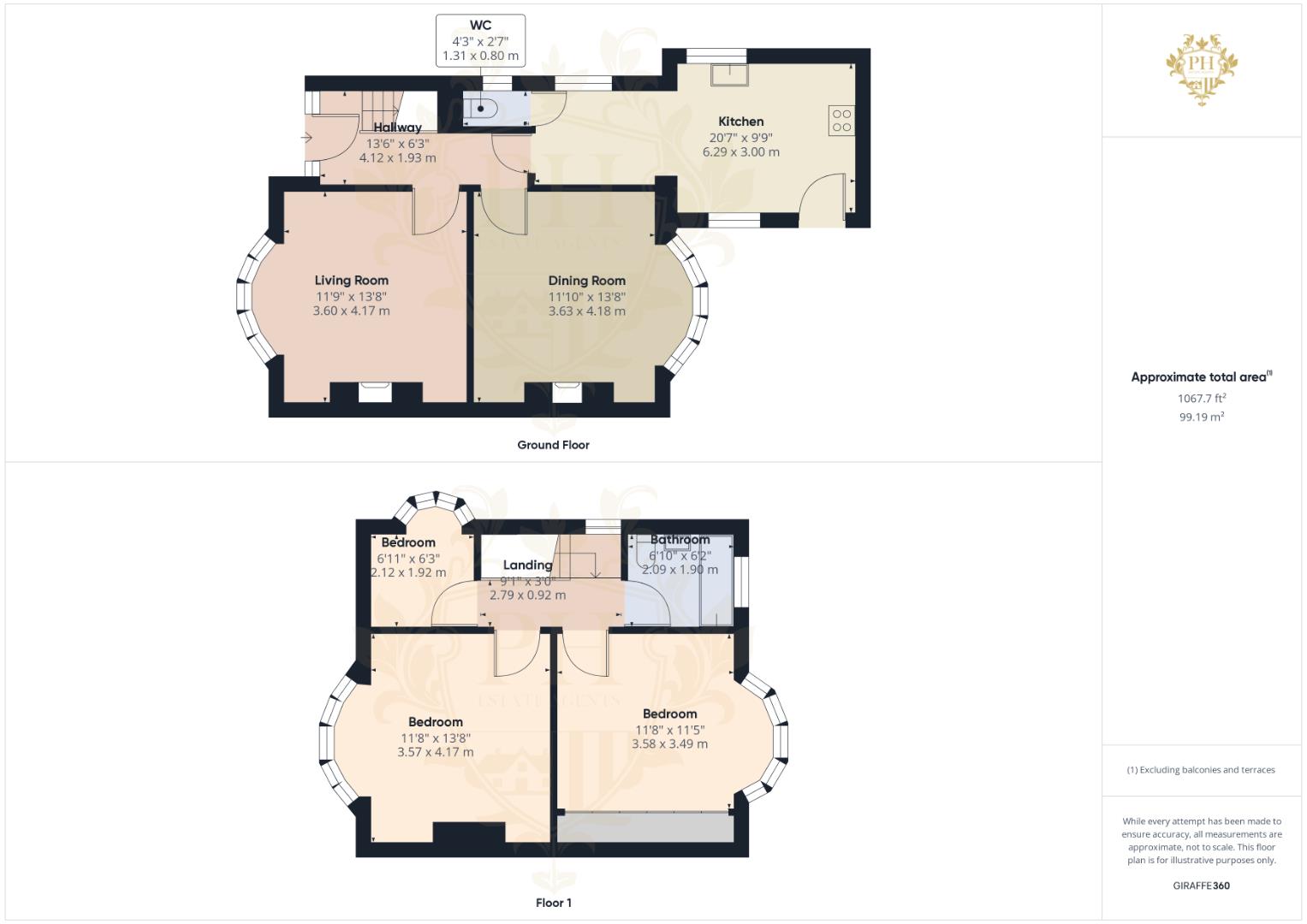Semi-detached house for sale in Belmont Avenue, South Bank, Middlesbrough TS6
* Calls to this number will be recorded for quality, compliance and training purposes.
Property features
- Beautiful family home
- Attention first time buyers
- 2 reception rooms
- Block paved driveway
- Three bedrooms
- Log burner fire
Property description
Beautiful family property featuring off-street parking and generously sized rear garden! Book your viewing today
Hallway (4.11m x 1.91m (13'6" x 6'3"))
Upon entering through a pristine White UPVC double glazed door, framed elegantly within a charming covered archway, you are greeted by a bright and airy hallway. This inviting space offers seamless access to the reception room, dining room, kitchen, and the staircase leading to the first floor.
Reception Room (3.58m x 4.17m (11'9" x 13'8"))
The reception room, situated at the front of the property, features an expansive bay window that floods the space with natural light. The room is further enhanced by a cozy log burner fire, which creates a warm and inviting atmosphere, complemented by a well-placed radiator providing additional comfort.
Dining Room (3.61m x 4.17m (11'10" x 13'8"))
The dining room, located at the rear of the property, is a charming and inviting space that features a large bay window offering picturesque views of the garden. The room is further enhanced by a decorative electric fire and a radiator, ensuring a cozy atmosphere. It comfortably accommodates a sizable dining table along with ample storage units, creating a perfect setting for family meals and gatherings.
Kitchen (6.27m x 2.97m (20'7" x 9'9"))
The kitchen is an exquisite space, boasting an array of sleek grey high gloss wall, base, and drawer units that are beautifully contrasted by stylish worktops. This room is designed for ease of maintenance, featuring durable flooring and a contemporary splash back. Natural light floods in through three UPVC double glazed windows, creating a bright and inviting atmosphere. Additionally, the kitchen provides convenient access to the ground floor W/C and opens out to the serene rear garden.
Ground Floor W/C (1.30m x 0.79m (4'3" x 2'7"))
The ground floor water closet is conveniently accessible through the kitchen. It features a UPVC double-glazed window on the side, allowing ample natural light to filter through. The area is elegantly finished with tiled surroundings, enhancing its aesthetic appeal.
Landing (2.77m x 0.91m (9'1" x 3'0"))
The landing is a bright area and gains access to the three bedrooms, family bathroom and loft.
Bedroom One (3.56m x 4.17m (11'8" x 13'8" ))
The primary bedroom, located at the front of the property, boasts a generous size. This spacious room effortlessly accommodates a double bed along with ample storage units. Adding to its charm, the bedroom features a picturesque bay window that allows natural light to flood in, complemented by a well-placed radiator to ensure warmth and comfort.
Bedroom Two (3.56m x 3.48m (11'8" x 11'5"))
The second bedroom boasts an impressive size, situated at the rear of the property, offering a tranquil retreat. This spacious room is enhanced by fitted wardrobes, which not only provide ample storage but also maintain a sleek and uncluttered appearance. A charming bay window allows natural light to flood in, creating a bright and airy atmosphere, while a radiator ensures warmth and comfort.
Bedroom Three (2.11m x 1.91m (6'11" x 6'3"))
The third bedroom, though the smallest in the house, offers a cozy and intimate space. It comfortably accommodates a single bed along with a few compact storage units, making it ideal for efficient use of space. A charming bay window on the side of the property allows natural light to filter in, enhancing the room's brightness and warmth. Additionally, the room is equipped with a radiator, ensuring a comfortable temperature year-round.
Family Bathroom (2.08m x 1.88m (6'10" x 6'2" ))
The family bathroom boasts an exquisite design, featuring a luxurious three-piece suite. This suite includes a stylish paneled bathtub equipped with a thermostat-controlled shower, ensuring a perfect temperature every time. The elegant hand basin comes with convenient storage beneath, offering ample space for toiletries, while the low-level W/C adds to the room's clean and modern aesthetic. The bathroom is exceptionally easy to maintain, thanks to its fully tiled walls and floors, which not only enhance its beauty but also contribute to its practicality. The space is further complemented by a frosted UPVC double-glazed window, allowing natural light to filter in while ensuring privacy. Additionally, a large horizontal radiator provides efficient heating, making this bathroom a warm and inviting retreat.
External
The property boasts an exceptionally spacious driveway, providing ample room for up to five cars, and leads to a single garage. A charming dwarf wall at the front ensures privacy, while a lush, grassy area adds a touch of greenery. The rear garden is impressively large, featuring an extensive decked and patio area perfect for entertaining guests. Additionally, there's a generous grassy expanse, ideal for children to enjoy fun and games under the sun.
Property info
Cam01415G0-Pr0347-Build01-Floor00.Png View original

Cam01415G0-Pr0347-Build01-Floor01.Png View original

Cam01415G0-Pr0347-Build01.Png View original

For more information about this property, please contact
PH Estate Agents - Teesside, TS6 on +44 1642 048099 * (local rate)
Disclaimer
Property descriptions and related information displayed on this page, with the exclusion of Running Costs data, are marketing materials provided by PH Estate Agents - Teesside, and do not constitute property particulars. Please contact PH Estate Agents - Teesside for full details and further information. The Running Costs data displayed on this page are provided by PrimeLocation to give an indication of potential running costs based on various data sources. PrimeLocation does not warrant or accept any responsibility for the accuracy or completeness of the property descriptions, related information or Running Costs data provided here.






























.png)
