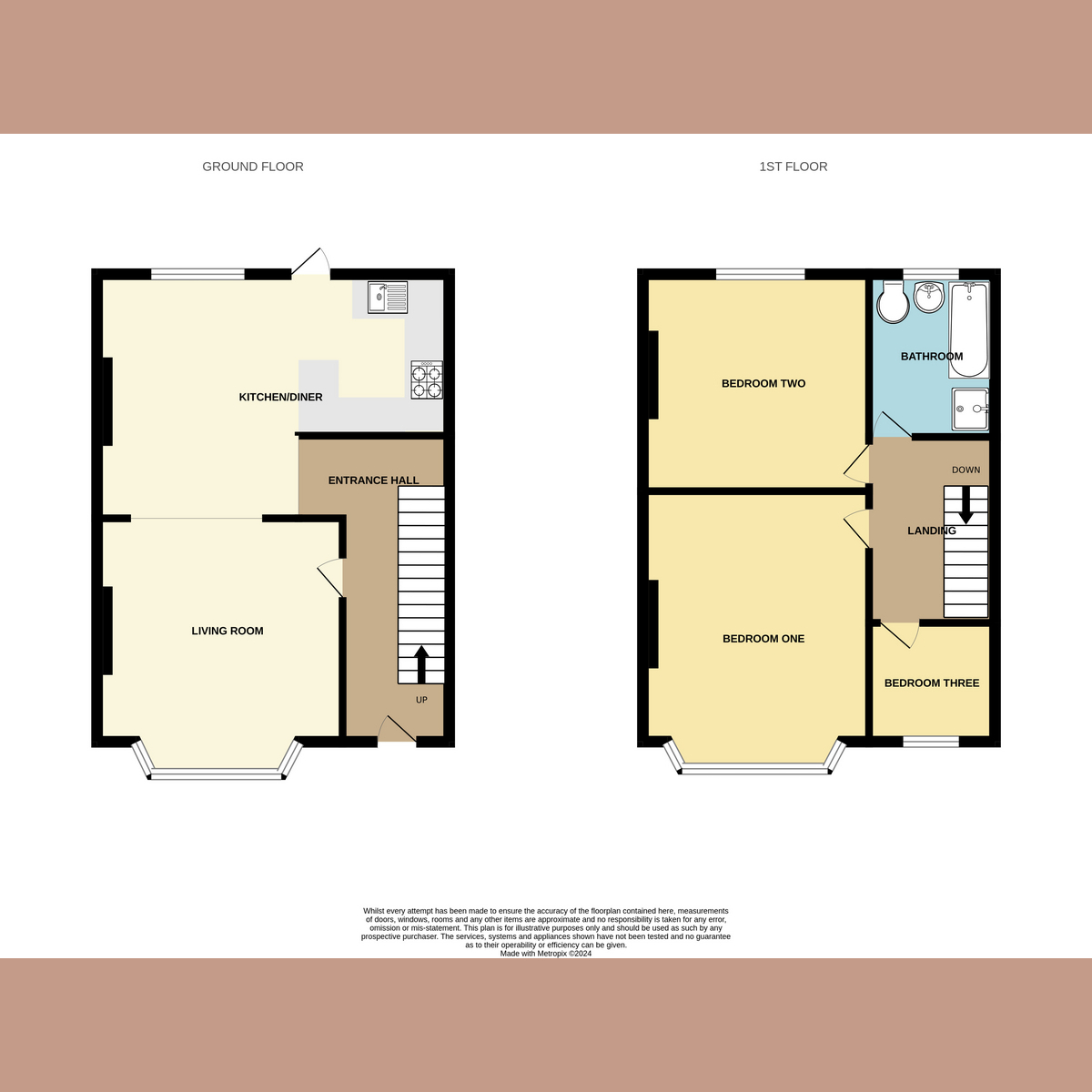Terraced house for sale in Central Avenue, Southend-On-Sea SS2
* Calls to this number will be recorded for quality, compliance and training purposes.
Property features
- Three Great Sized Bedrooms
- Superb Local Amenities
- Close To Southend East C2C Station
- Open Plan Kitchen/Diner
- Road links to A127
- South Facing Rear Garden
- Very Modern And Stylish Throughout
- Easy Access To A13 and A127
- Walking Distance To Southchurch Park
- Convenience Stores Only A Stones Throw Away
Property description
This well-presented terraced house on Central Avenue offers three great-sized bedrooms and a modern, stylish interior. The open-plan kitchen and dining area create a welcoming space for family meals and entertaining guests. The property also benefits from a south-facing rear garden, perfect for enjoying the outdoors.
Located close to Southend East C2C Station, this home provides easy access to London and other major destinations. The excellent road links to the A127 and A13 make commuting straightforward. Southchurch Park is within walking distance, offering green spaces for leisure and relaxation.
The area boasts superb local amenities, with convenience stores just a stone's throw away. Families will appreciate the proximity to well-regarded schools and the vibrant community atmosphere. The modern design throughout ensures that this home is ready for immediate occupancy.
This property is offered freehold and represents an excellent opportunity in a sought-after location. Don't miss your chance to view this stylish home in Southend-on-Sea. Contact Gilbert & Rose today to arrange a visit.
Agent Note: Scaffolding can currently be seen at the property as the owners are having a brand new roof installed ready for any new buyer!
Tenure: Freehold
Council Tax Band: C
Lounge/Kitchen/Diner (28'8" x 17'1", 8.74m x 5.21m)
Bathroom (8'7" x 6'4", 2.62m x 1.93m)
Bedroom (14'1" x 11'5", 4.29m x 3.48m)
Bedroom (12'7" x 11'5", 3.84m x 3.48m)
Bedroom (6'6" x 6'3", 1.98m x 1.91m)
Property info
For more information about this property, please contact
Gilbert & Rose, SS9 on +44 1702 787437 * (local rate)
Disclaimer
Property descriptions and related information displayed on this page, with the exclusion of Running Costs data, are marketing materials provided by Gilbert & Rose, and do not constitute property particulars. Please contact Gilbert & Rose for full details and further information. The Running Costs data displayed on this page are provided by PrimeLocation to give an indication of potential running costs based on various data sources. PrimeLocation does not warrant or accept any responsibility for the accuracy or completeness of the property descriptions, related information or Running Costs data provided here.






















.png)
